Sweepingly overlooking beautiful Bengello Park across the road whilst also perfectly positioned just minutes away from glorious Burns Beach and crystal-clear Indian Ocean waters, this spacious and versatile 4 bedroom 2 bathroom two-storey residence boasts a commanding corner presence and takes stylish coastal sophistication to a whole new level.
There are even ocean glimpses from upstairs, where sensual sea breezes can also be felt through your hair as you retreat to an enclosed alfresco-style sunroom balcony – complete with double-glazed bi-fold windows for equal protection and cross-flow ventilation. The latter can be seamlessly accessed from the main open-plan family, dining, and kitchen area where a gas bayonet and a breakfast bar (for casual meals) meet sleek white cabinetry, a double storage pantry, sparkling stone bench tops, double sinks, a hidden appliance nook, funky modern light fittings, an integrated range hood, a ceramic cooktop, a Westinghouse oven/grill and a stainless-steel Bosch dishwasher.
Also on the upper level is a huge home office, study, or nursery that can easily be converted into a large fifth bedroom if need be – benefitting from access out to a lovely front balcony where all of the early-morning sun is complemented by a delightful parkland vista. An enormous carpeted king-sized master-bedroom suite next door is made up of a spacious "his and hers" walk-in wardrobe, splendid parkland views to wake up to, sunroom access, and an exquisite ensuite bathroom with a shower, separate bathtub, access into the two-way powder room and twin stone vanity basins. There is also a storage cupboard next to both of these rooms, for good measure.
Downstairs, a spacious second lounge room extends personal living options and makes for a perfect children's retreat – servicing the minor sleeping quarters with its media recess and outdoor access to a fabulous side alfresco-entertaining area. There, you will also discover a gas bayonet for those summer barbecues, as well as a massive timber-lined resort-style cabana that overlooks a sizeable heated below-ground swimming pool and a bubbling spa. Relax and unwind in privacy out here, as the weather begins to well and truly heat up.
Back inside, all three queen-sized bedrooms on the lower level are carpeted, with the second and fourth (or guest) bedrooms playing host to built-in double robes. The third bedroom has a walk-in robe of its own, whilst the main family bathroom also has a separate bath and shower – and a separate toilet and powder area can also be found on the ground floor.
Completing this rather impressive package is a huge extra-wide and extra-long remote-controlled double lock-up garage with internal shopper's entry and rear roller-door access for a trailer, adjacent to the backyard lawn. The list quite simply goes on – and it gets even better, once you actually step foot inside for the very first time.
Other lush local "Burns Beach Estate" parklands are only walking distance from your front door as well, with Burns Beach Primary School also nearby. Within a leisurely stroll is the popular Sistas Burns Beach Café & Restaurant too, right next to the beach itself.
In no more than only a few minutes, you will be left in awe of the prospect of shopping and entertainment at Currambine Central, more shopping at the new Iluka Plaza, the sprawling Iluka Sports Complex fields, the freeway, Currambine Train Station, the magic of Mindarie Marina, the exciting Ocean Reef Boat Harbour redevelopment, world-class golf at Joondalup Resort, the Joondalup CBD, Beaumaris City Shopping Centre and other top schools – Kinross College, Lake Joondalup Baptist College School, and Prendiville Catholic College included. Right now, there is no better place on the coast to call home!
Features include, but are not limited to:
• 4 bedrooms, 2 bathrooms
• Double-door entrance
• Solid wooden Blackbutt floorboards and oak staircase handrails
• Downstairs alfresco and cabana outdoor-entertaining areas
• Heaps of room to entertain around the pool and spa at the rear – bordered by quality glass fencing
• Liquid limestone pool and alfresco surrounds
• Large downstairs lounge/living room
• Open-plan upstairs family/dining/kitchen area
• Enclosed upper-level sunroom/alfresco/balcony with sea glimpses and bi-fold windows
• Giant upstairs master suite with a WIR and powder-room access – plus delightful park views
• Large adjacent office/study/nursery – or potential 5th bedroom – with front-balcony access
• Spacious queen-sized 2nd/3rd/4th bedrooms on the ground level – all with robes
• Main bathroom with a separate bath and shower – also downstairs
• Separate downstairs toilet and large laundry with under-bench storage, a walk-in linen cupboard, and access out to the side drying courtyard – and a hot/cold water outdoor shower
• Generous storage throughout – including an under-stair storeroom and walk-in linen press downstairs
• Separate storage cupboard upstairs
• Ducted and zoned reverse-cycle air-conditioning system
• Security-alarm system
• White plantation window shutters
• Feature downlights
• Feature skirting boards
• Internal and external gas bayonets
• Gas hot-water system
• Lush front yard and backyard lawns
• Reticulation
• Massive double garage with rear access and shopper's entry
• Side access
• Enviable "Burns Beach Estate" location
• Bus stop nearby
• Walk to the beach, cafes, and lush local parks – including one across the road
• Close to the new Burns Beach Primary School
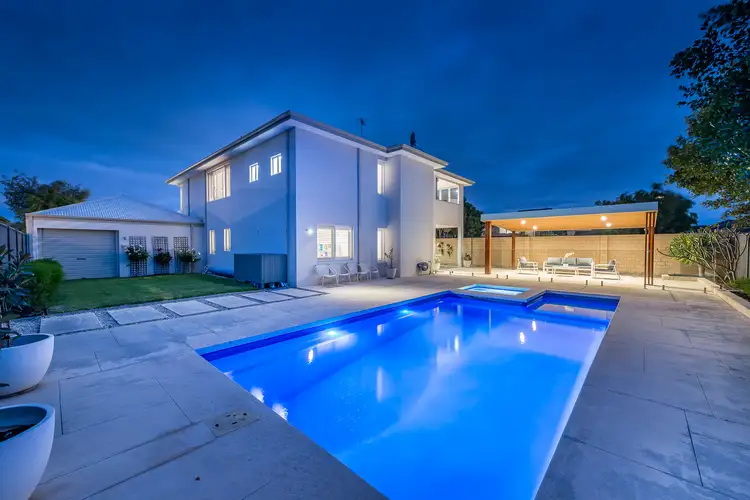

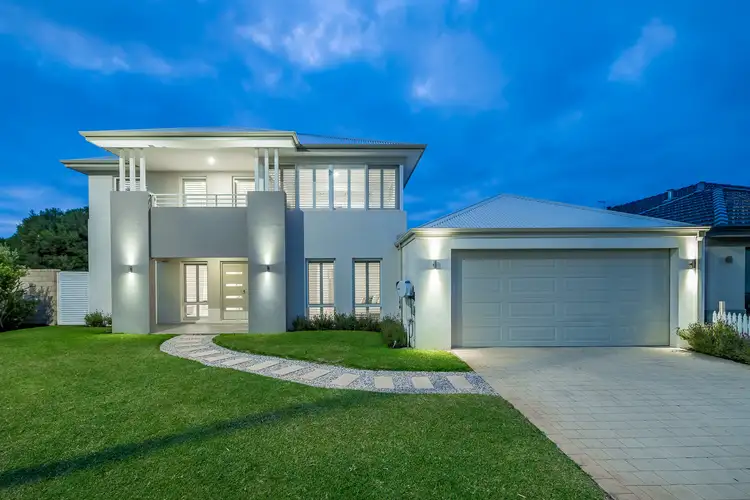
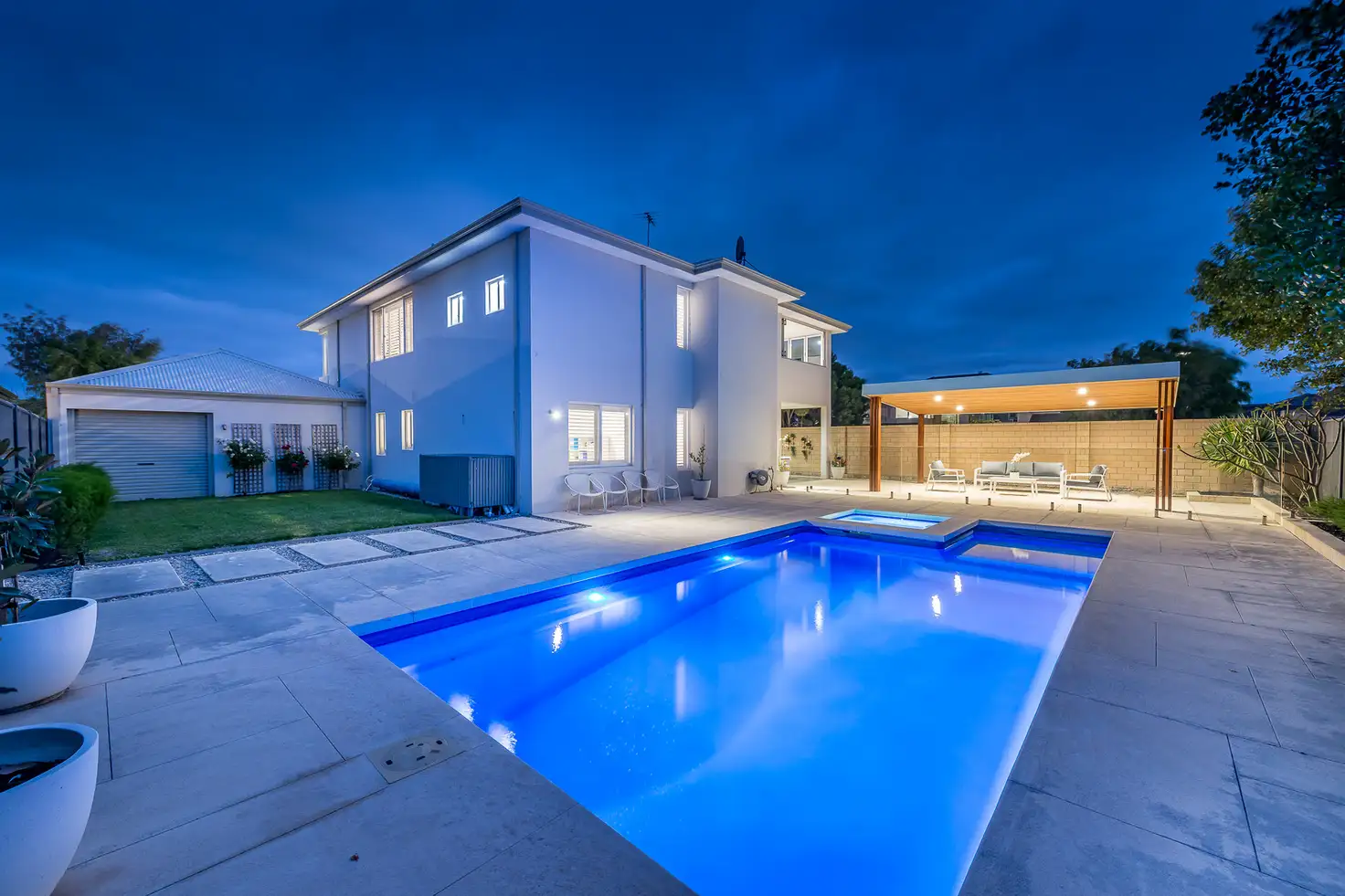


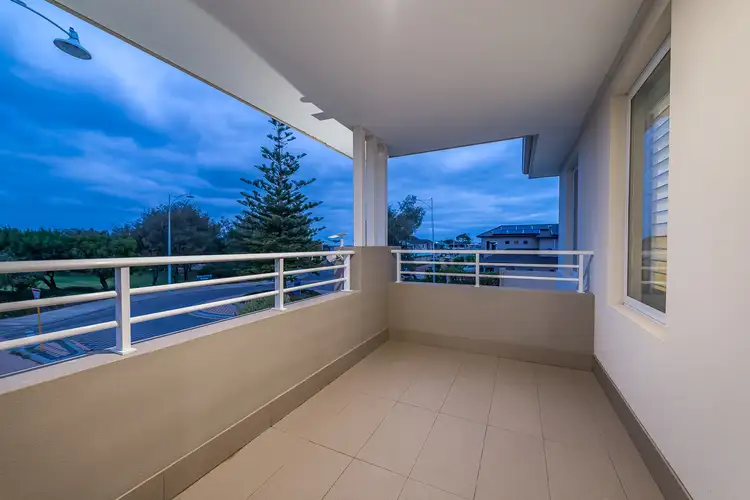
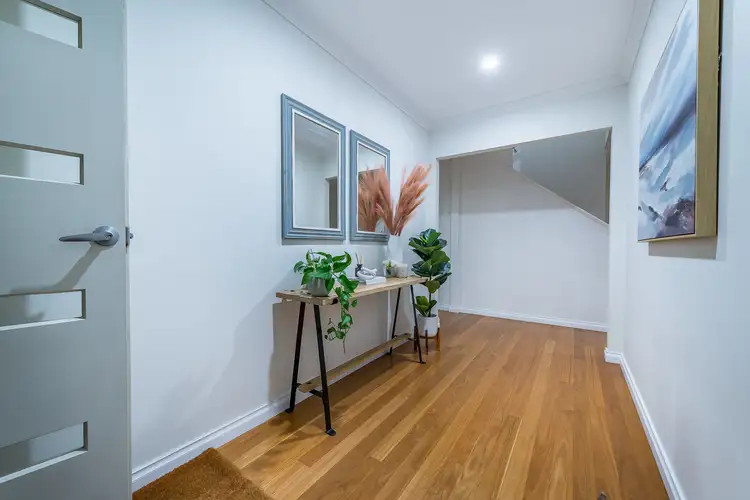
 View more
View more View more
View more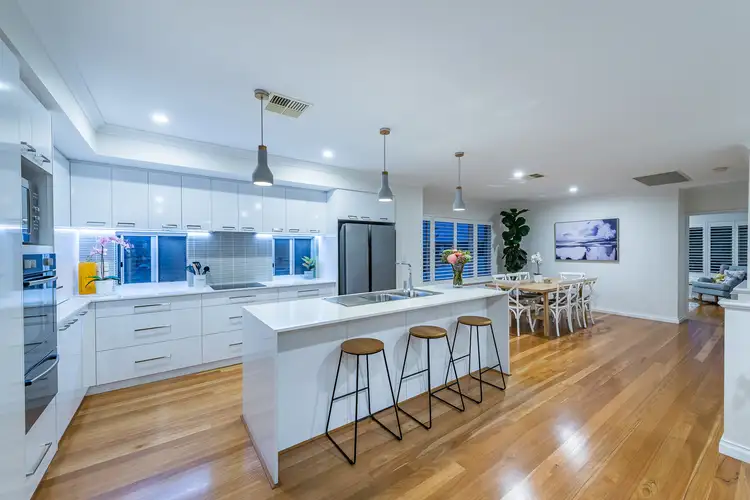 View more
View more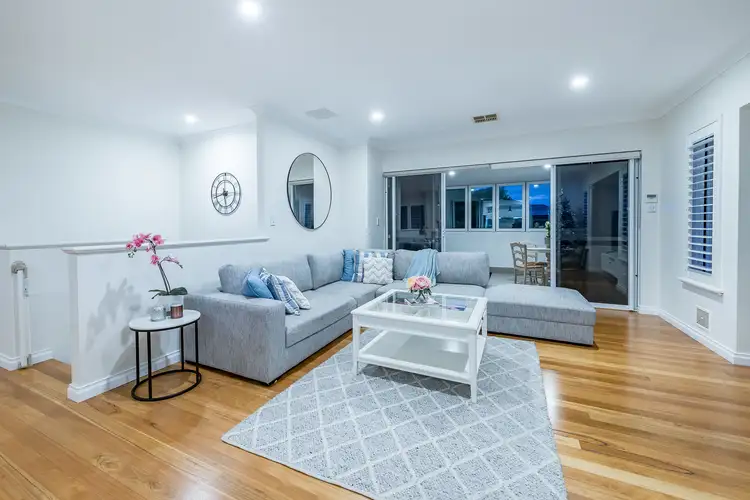 View more
View more
