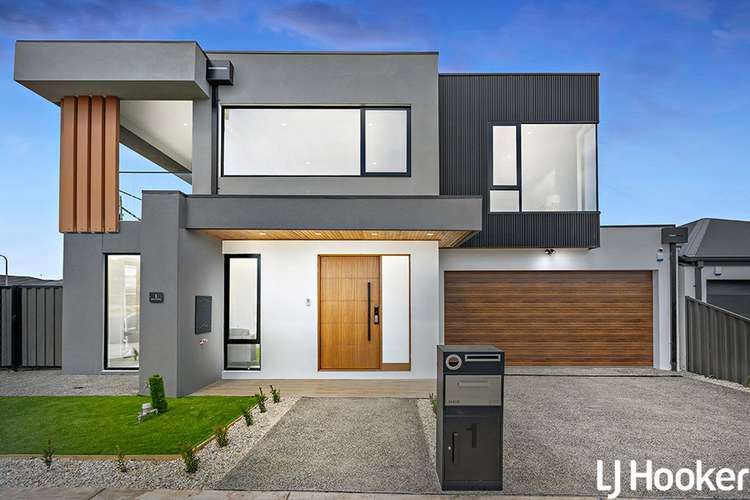$1,000,000 - $1,100,000
5 Bed • 3 Bath • 2 Car
New








1 Selene Way, Greenvale VIC 3059
$1,000,000 - $1,100,000
Home loan calculator
The monthly estimated repayment is calculated based on:
Listed display price: the price that the agent(s) want displayed on their listed property. If a range, the lowest value will be ultised
Suburb median listed price: the middle value of listed prices for all listings currently for sale in that same suburb
National median listed price: the middle value of listed prices for all listings currently for sale nationally
Note: The median price is just a guide and may not reflect the value of this property.
What's around Selene Way
House description
“A Masterpiece of Design”
Setting an exquisite new standard in family excellence, this premier True North Estate home showcases one of Greenvale's best new home designs in one of its most revered locations. Practical and generous spaces are met with the finest of finishes, just metres from Mount Aitken Reserve.
Soaring square-set ceilings, large-format tiles and premium hybrid flooring persist beyond a sophisticated facade into a design crafted for exceptional living, with a sunbathed formal lounge preceding a dynamic open-concept family and dining space. Entertain in style with an effortless fusion of indoor and outdoor spaces, spoilt for culinary choice between the alfresco bbq area and the refinement of the kitchen's bespoke veined stone counters, walk in pantry, and top-grade appointments.
The large family will relish the third lounge and its balcony on the upper floor, sided by four bedrooms with walk-in robes, including the main bedroom showcasing two fitted dressing rooms, balcony access, and one of the most stylish ensuites you'll ever see. Well beyond mere aesthetics, its features include an enclosed home office/5th bedroom, designer lighting throughout, refrigerated heating/cooling, and a double garage.
Residents of True North benefit from a strong sense of community and near-immediate proximity to Kolbe College and Woolworths Greenvale Lakes, with everyday necessities at Aitken Hill Primary, Elevation Secondary, and Craigieburn Central all within a short drive.
Documents
What's around Selene Way
Inspection times
 View more
View more View more
View more View more
View more View more
View moreContact the real estate agent

Michael Assaad
LJ Hooker - Epping
Send an enquiry

Nearby schools in and around Greenvale, VIC
Top reviews by locals of Greenvale, VIC 3059
Discover what it's like to live in Greenvale before you inspect or move.
Discussions in Greenvale, VIC
Wondering what the latest hot topics are in Greenvale, Victoria?
Similar Houses for sale in Greenvale, VIC 3059
Properties for sale in nearby suburbs
- 5
- 3
- 2