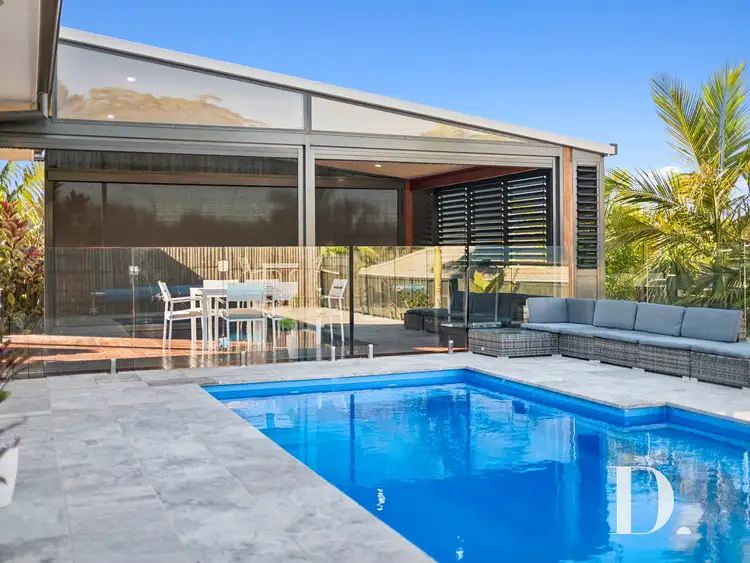Set high on the hill in one of Sandy Beach's most sought-after pockets, this impressive family home blends thoughtful design with everyday luxury all on a sunny, level 683m2 block.
Step inside and you'll find a generous layout with multiple living zones, with Split level living with high ceilings to the back of the home, ideal for the modern family. From the dedicated media room to a children's retreat and the open-plan main living area, there's space for everyone. This includes abundant storage with Mudroom, built in study nook, double Linen cupboards along with double overhead cupboards in the laundry. The well-appointed family kitchen designed for everyday living features Westinghouse 900mm freestanding cooker /oven, Miele dishwasher and sleek 40 mm bench tops with waterfall edges. With generous breakfast bar, walk-in pantry combing practicality and style. From here, the living area seamlessly connects to the outdoor undercover alfresco through sliding doors, complete with Electric café style Blinds perfect for relaxed entertaining or family meals.
At the heart of the home is the sparkling in-ground pool, complemented, heating for those winter days, surrounded by elegant Travertine paving an inviting centrepiece for summer months. The main bedroom features a walk-in robe and ensuite with 20mm stone bench tops, triple mirrored shaving cabinets, while the remaining bedrooms are spacious and well-appointed, with built-in cabinetry.
The sunny yard continues to impress with side access for a caravan, boat or trailer, plus a grassed area that's ideal for kids or pets. Homes of this calibre in Sandy Beach are rare sophisticated, practical, and made for coastal family living.
Inspect today and experience it for yourself.
- ADLG with internal access, built in mud room
- Inground heated pool, Travertine pavers, solar pool cover
- Plumbing, electrical in place for outdoor kitchen
- Sunny side yard, side access for boat or trailer 683m2 Block
- Three living zones, Study Nook, Spacious bedrooms, built in cabinetry
- Main WIR & Ensuite, floor to ceiling tiles ,40 mm benchtops
- Electric café style blinds on under cover, outdoor alfresco area
- 6.6klw Solar panels, Daikin Dual -Zoned smart Air Con system
DISCLAIMER: This listing is intended solely for marketing purposes and is subject to change without prior notice. The details and images provided are for illustration only and should not be interpreted as advice or a recommendation. Whilst we have gathered information from a third-party source which we believe to be reliable; we cannot guarantee its accuracy. Prospective purchasers are encouraged to conduct their own research. Dobbs & Co. assumes no responsibility for any errors or inaccuracies in the information presented. It is the responsibility of prospective purchasers to thoroughly investigate all aspects of the property for sale.








 View more
View more View more
View more View more
View more View more
View more
