“CHARACTER LADEN SYMMETRICAL VILLA IN PREMIERE SETTING”
Set privately behind a secure fence and positioned in highly desirable Goodwood, this gracious sandstone symmetrical Villa displays immense street presence and offers character features and spacious interiors throughout. Well positioned towards the front of the allotment to allow for a generous and private rear yard, this circa 1890 residence is ideal for young families and downsizers alike, offering a flexible floorplan presenting both formal and informal living options, up to four generous bedrooms and scope for further enhancement and space for a pool (STCC).
With the retained character features of its era including lofty 12ft ceilings, polished timber flooring and decorative fireplaces blending seamlessly with its strikingly sympathetic addition and cosmetic enhancements for easy care contemporary living.
Positioned with easy access to cosmopolitan King William Road with shopping, cafes and eateries all nearby, an abundance of excellent public and private schooling options including Walford Girls and zoned to Glenunga International and easy CBD access with transport links along King William Road.
Wide entrance hallway with polished floorboards, archway and decorative leadlight
Generous formal lounge with feature ornate fireplace, in-built cabinetry, potential for 4th bedroom
Light-filled open plan living integrating and flowing to rear established grounds
Spacious kitchen with stone benchtops, gas cooktop, dishwasher, double sink and ample bench and storage space
Rear wrap-around outdoor undercover entertaining that flows seamlessly off living area
Generous master bedroom with feature fireplace leading to walk in robe and fully tiled ensuite
Two further double bedrooms, both with fireplaces, polished floorboards, ceiling rose and downlights
Updated main family bathroom with bath, walk in shower and separate w/c
Laundry with direct external access
Secure off street parking for two vehicles, including electric gate and carport
Dry wine and storage cellar with glass balustrade and built in wine racks
Established and manicured front and rear gardens on 631m2, well positioned to allow generous rear yard
Other features include ducted heated and cooling, deep cove cornices, ceiling roses and more
OUWENS CASSERLY - MAKE IT HAPPEN
RLA 286513

Air Conditioning

Ensuites: 1
Close to Schools, Close to Shops, Close to Transport, Heating
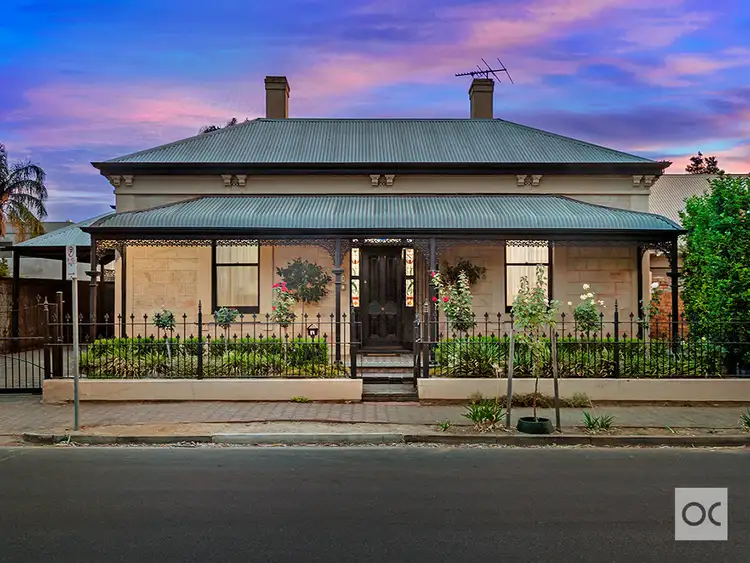
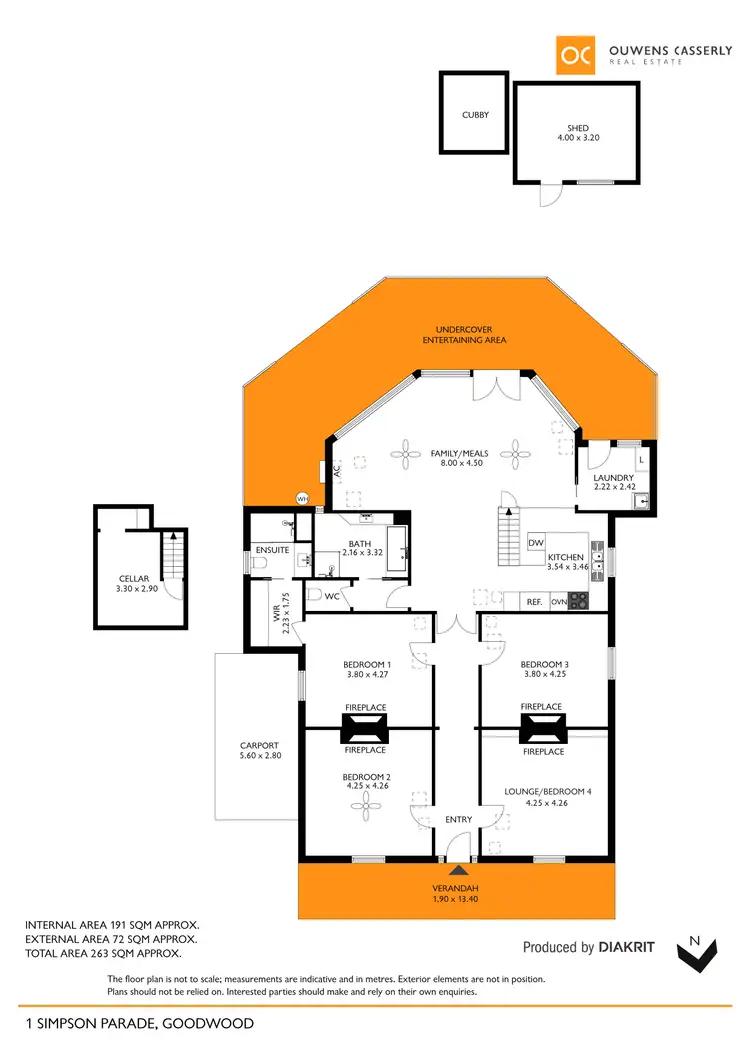
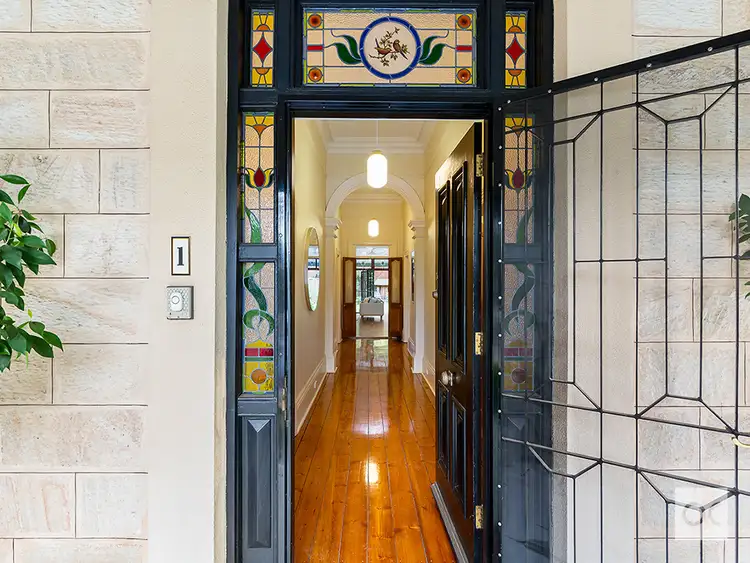
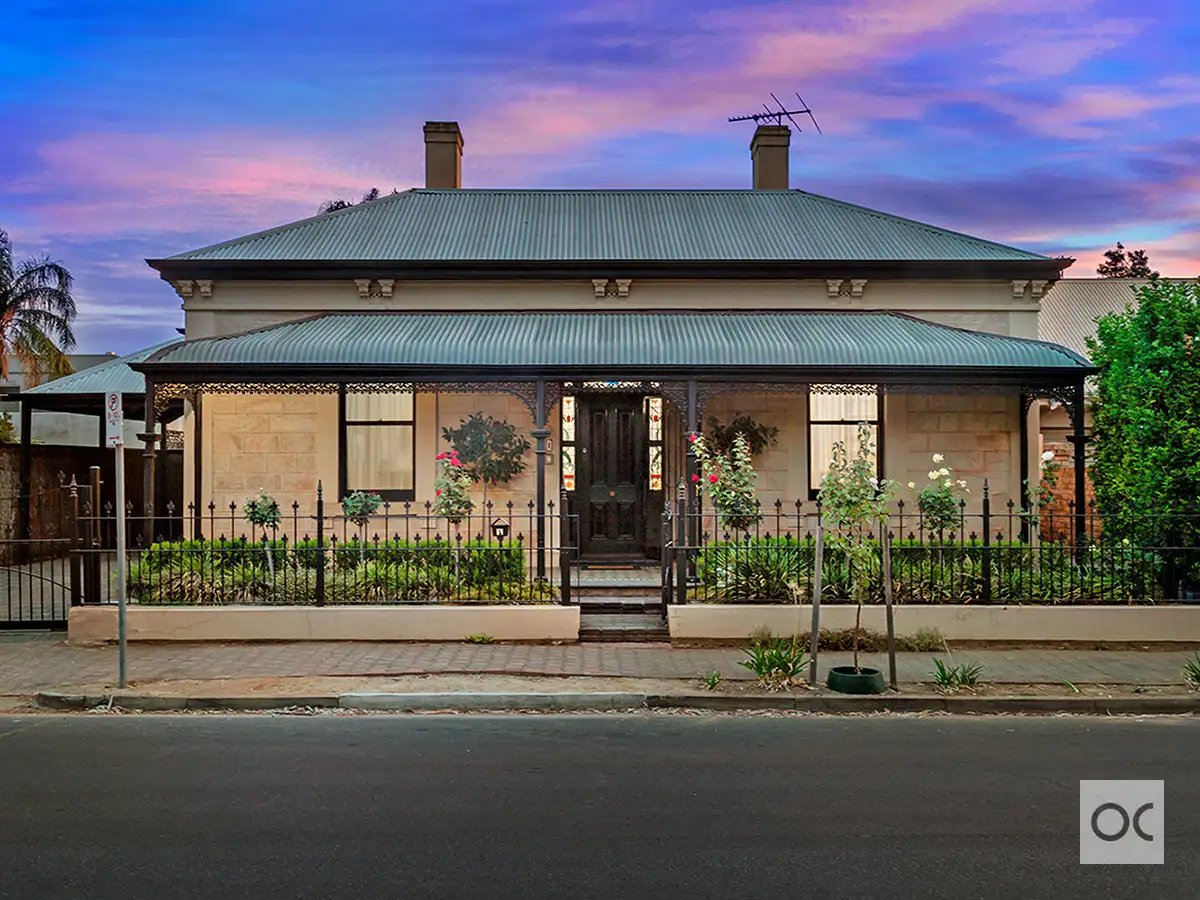


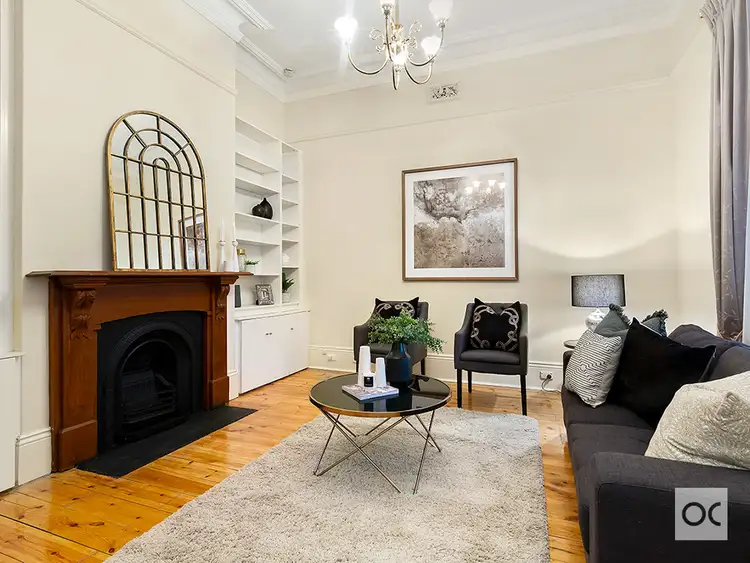
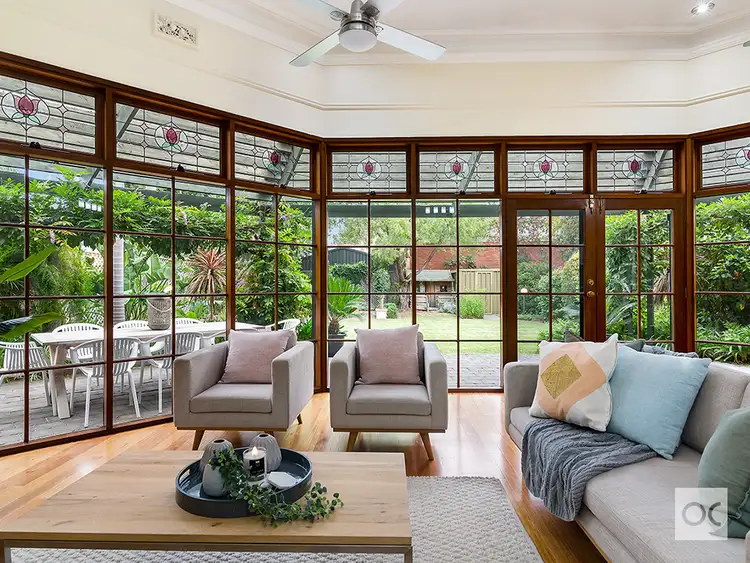
 View more
View more View more
View more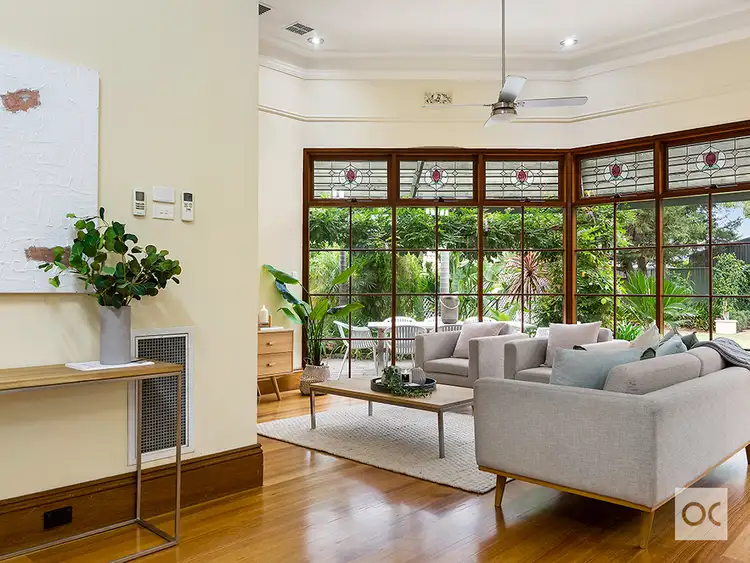 View more
View more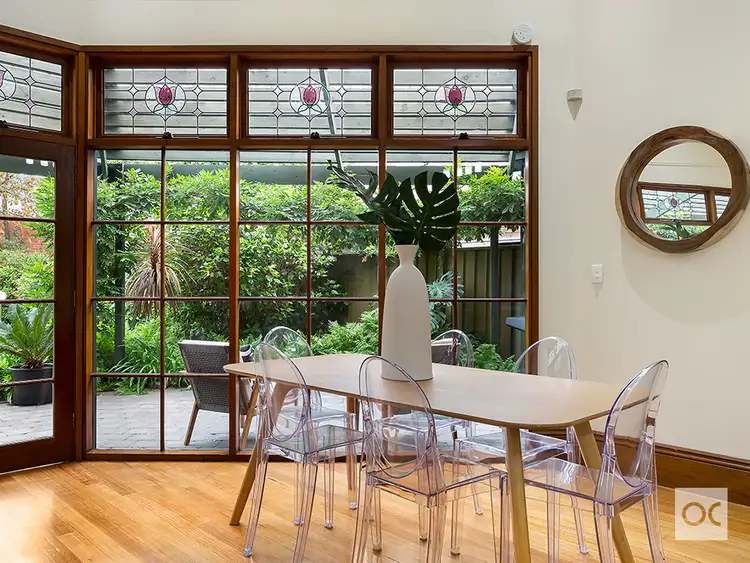 View more
View more
