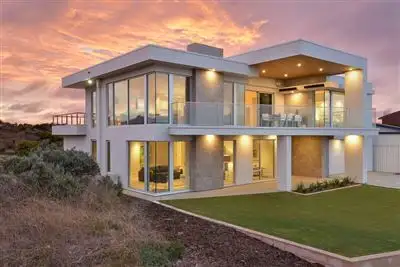“Coastal luxury in a landmark location”
This is definitely a once in a lifetime opportunity, not to be missed! Best offer by 12 noon Wed 10 Feb 2016 (unless sold prior). Strategically designed to capture the sheer magic & breathtaking beauty of its unique elevated location, this stunning new two storey masterpiece built to the highest standards is unquestionably one of the finest homes on the South Coast.
Located at the head of a cul-de-sac directly adjacent to the Sir Richard Peninsula coastal reserve & backing onto the pristine dunes of Goolwa Beach, the two storey 440m2 light-filled home enjoys uninterrupted elevated views of the River Murray overlooking a wildlife wetland reserve & ranging from the Mount Lofty Ranges in the north, Hindmarsh Island to the east & south across Goolwa Barrage to the Coorong. The ever changing scenery of paddle steamers, sail boats & magnificent skies is simply unforgettable, & the huge double glazed picture windows frame the views that most avid landscape collectors would be proud to hang.
This bespoke home custom built by the highly awarded local builder South Coast Constructions displays pure quality at every turn, from the Italian granite masonry, Italian porcelain tiles & seasoned European lime-washed oak floors on the wide staircase & upstairs living area. There are four bedrooms, three downstairs with a beautiful bathroom & powder room & a fabulous downstairs family/living room (with views) for those who want their own space.
However, the real excitement begins when you move to the upper level. The perfect balance of beachside living with its own master bedroom suite, expansive Jag designer kitchen & an open plan living & dining space enjoying unrivalled year-round views of the river & dunes & centred on a handcrafted granite fireplace & Jetmaster fire for those winter nights. The gourmet kitchen has Caesarstone bench tops & seamless two-pack white soft-closing cupboards & drawers hiding everything including the dishwasher. Smeg appliances include the dishwasher, stove & ovens & a four door 610 litre stainless steel fridge.
The spacious front deck & balcony allows easy indoor-outdoor entertainment, with retractable sliding doors, a feature oak ceiling, & gas strip heating for all year comfort. At the flick of a switch, world leading "Jamos" speakers will deliver the best of a linked Marantz sound system to provide a soundtrack for the ever-changing river scenes to be enjoyed through the clear glass balustrade. The rear deck is of equally generous proportions & has sea views to Middleton & beyond to The Bluff at Encounter Bay.
The spacious master suite also enjoys extraordinary river views. There is a generous walk-in robe & a luxurious ensuite bathroom featuring the same sand coloured floor to ceiling Italian tiles used in all bathrooms & which perfectly complement the white ceramic hand basins & bath. There is another beautiful powder room on the upstairs level.
Stone aggregate pathways & driveway lead to the expansive two car garage, which has a rear roller door & is designed with garaging a boat in mind.
There are just so many features with this amazingly beautiful home - including Daiken ducted air conditioning, 3 Samsung TV's which form part of the integrated entertainment system, plus a monitored security system - but the only way you can really appreciate what is on offer here, is to come and inspect yourself!

Air Conditioning

Ensuites: 1
Property condition: Excellent
Property Type: House
Garaging / carparking: Double lock-up
Window coverings: Blinds, Other (Electric Blinds)
Electrical: TV points, TV aerial
Property Features: Safety switch, Smoke alarms
Kitchen: Designer, Open plan, Dishwasher, Separate cooktop, Separate oven, Rangehood, Extractor fan, Double sink, Breakfast bar, Microwave and Pantry
Main bedroom: King and Walk-in-robe
Bedroom 2: Double and Built-in / wardrobe
Bedroom 3: Double and Built-in / wardrobe
Bedroom 4: Double
Additional rooms: Family, Office / study
Main bathroom: Separate shower
Laundry: Separate
Views: Waterfront
Outdoor living: Entertainment area, Garden, BBQ area, Deck / patio
Grounds: Landscaped / designer
Sewerage: Septic








 View more
View more View more
View more View more
View more View more
View more
