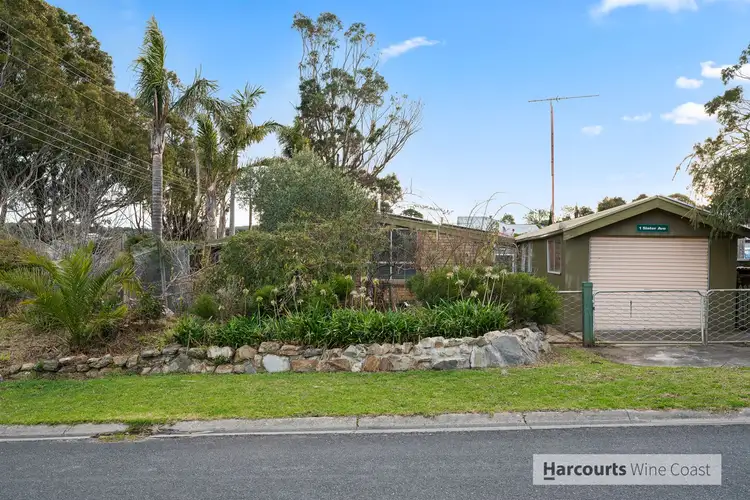Another SOLD by Shona Smart!
Under instructions from the Public Trustee, I am pleased to present 1 Slater Avenue, Mount Compass.
Looking for a large family home on a corner block with multiple access points and shedding. Feeling like you need a project?
Then this spacious double brick home built in 1975 on an oversized corner allotment of approximately 931m² may be just what you are looking for.
Located only a few minutes away from local shops, the sporting oval, Mt Compass golf course and area school, with front views of open country living and the golf course, this 3 bedroom plus a study/office property with 2.5 bathrooms and 2 living areas has so much potential to become an awesome family home.
The generous open plan lounge/dining/living area flows through to the enclosed, rear, outdoor entertaining area. There is a wine cupboard in the lounge and a combustion wood fire for cozy winter nights, plus a wall air-conditioning unit for summer. Easy care slate flooring in the front lounge and wooden floorboards along with carpet means plenty of space for entertaining indoors and out.
The huge kitchen has been updated to include a skylight, slate flooring, almost brand-new stainless appliances, double pantry cupboards and a reverse cycle A/C unit. There are 2 ovens- electric and microwave/grill and very generous cupboard and bench space.
The master bedroom is complete with a built-in-robe, carpet, fan and ensuite.
The main bathroom has been updated with heat lamps & exhaust fan, situated within easy access from the 2 other bedrooms which have wooden floorboards and fans, bedroom 2 also has an A/C wall unit.
There is a tiled laundry with tub and Eco panel wall heater plus an office space with 2 windows and A/C split system.
Sliding glass doors lead to the rear and side yards which has extensive roofing. A paved, side yard with bird aviary, small garden shed and gated access from Arthur road gives you space to enjoy the outdoors. Another side undercover, outdoor entertaining area with combustion wood burner means even more places to party, even in winter!
For all your extra vehicles there is a shed accessed from Slater Avenue plus you can drive into a garage with a roller door from Arthur road, so many choices!!! A toilet & vanity is also located off the garage.
Another double shed not entirely enclosed, where firewood was stored completes the vast shedding plus a large, concrete rain-water tank.
14 Solar Panels will help to keep the energy bills low.
This is a unique opportunity to purchase a very generously sized, family home in the country and make it yours. Yes, it needs work but the potential is enormous!!!
Avoid disappointment and give Shona Smart a call!
Popular Features
- Large sized corner allotment of approximately 931m² with no easements
- Double brick home built in 1975
- Located only a few minutes away from local shops, the sporting oval, Mt Compass Golf Course and Area school.
- 3 bedrooms plus a study/office, 2.5 bathrooms and 2 living areas
- Large, updated kitchen with skylight, slate flooring, almost brand-new stainless appliances, double pantry cupboards and reverse cycle A/C unit
- 2 ovens - Electric and Microwave/Grill
- Very generous cupboard and bench space
- Open plan lounge/dining/living area which flows through to the enclosed, rear, outdoor entertaining area
- Wine cupboard in the lounge
- Fireplace with combustion wood fire for cozy winter nights, plus a wall air-conditioning unit for summer
- Easy care slate flooring in front lounge
- Carpet in the lounge and main bedroom, wooden floorboards in dining area
- Master bedroom with built-in-robe, carpet, fan and ensuite
- 2 other bedrooms, with wooden floorboards and fans, bedroom 2 also has an A/C wall unit
- Main bathroom has been updated with heat lamps & exhaust fan, situated within easy access from the 2 bedrooms
- Tiled laundry with tub and Eco panel wall heater
- Tiled office space with 2 windows and A/C split system
- Sliding glass doors lead to the rear and side yards with extensive roofing
- Paved, side yard with bird aviary, small garden shed and gated access from Aurthur Road
- Side undercover area with combustion wood burner
- Plumbed outdoor vanity with shelving
- Single roller door entrance to double space garage
- Toilet & vanity located off the garage
- Long, single garage with roller door, driveway access off Slater Avenue
- Double shed not entirely enclosed, where firewood was stored
- Rear pergola with garden and retaining wall
- Landscaped garden in need of some tlc
- 14 Solar panels
- Large, concrete rain-water tank








 View more
View more View more
View more View more
View more View more
View more
