This is one of those very special 'have to be experienced' offerings to you, where you can enjoy a delightful family home in one of the best streets in Palmerston. The 4 bedroom property is situated on a large corner block, with lovely, well kept gardens. There is easy access to schools, shops, medical centres, bus routes, parks, bicycle paths and the Gungahlin shopping centre is only 5 minutes by car. If it is important where you live, and it is important how you live, you are invited to experience this pretty family home as it gently unfolds, introducing itself to you.
The bricked garden paths host lush lawns, lavender,roses and camellia hedging and feature weeping cherry and mulberry trees. The graceful verandah sits quaintly at the entrance enticing and welcoming family and guests through to the home. The formal living and dining rooms rest quietly and beautifully at the entrance with leadlight windows displaying the pretty garden surrounds.
The master bedroom in classic proportions is oversized and showcased to the front, enjoying a walk-through robe with double doors (his and hers). A newly renovated master ensuite of impeccable styling presents Villeroy and Boch fittings, a custom-made vanity with pull-out laundry drawer, frameless shower screen and white quality porcelain tiling to the ceiling. A fourth bedroom/study is perfectly placed adjacent to the master bedroom suite.
The entrance hall leads through to the family kitchen, with an abundance of cupboards, ceiling cabinetry and benchtops, and two-door pantry. The generous open plan meals and family rooms, positioned adjacent to the kitchen, provide access to the outdoor pergola and the pretty, private garden setting. The heated, salt-water swimming pool is fully-fenced and will provide many hours of enjoyment for the family.
Two additional bedrooms, located along the hallway behind the kitchen, meals and family rooms, present with built-in robes and views to the gardens. The bedrooms are serviced beautifully by the stunning new main bathroom finished with a stylish bath set in porcelain tiles, frameless shower screen and heated towel rail.
The family-sized clean-line laundry design with benchtop and cupboard leads out to paving to the Hills-Hoist drying clothes-line and a large vegetable garden.
The garage is fitted with twin automated roller doors, and offers Solus Place driveway access and external rear access through to the garden, terrace and pool.
Be gently transported forever in this timeless, elegant family home and enchanting gardens. I invite you to enjoy all of the features offered to you here.
Features Include:
- Built in 1992
- 4 Bedrooms (2 with built-in ceiling robes and the Master bedroom with walk-through robe, 4th bedroom/study)
- New master ensuite (Villeroy and Boch fittings)
- New main bathroom
- Kitchen with wall oven and 5 burner gas hotplates Asko dishwasher
- Family room sliding doors to paved terrace
- Double fitted linen joinery in hall
- Ducted gas heating to the ceiling
- Reverse cycle air conditioning system wall mounted in the family room and Master Bedroom
- Ceiling fan in the family room
- Electric cylinder hot water
- Camelia groves, Magnolia, Mulberry and Weeping Cherry Trees, Olive and Lemon Trees with brick paving to the front
- TV ports to the Family Room, the formal Lounge Room and Bedroom 3
- NBN installed - box inside the garage
- Manhole in the Laundry Room
- Block is fully gated and fenced including side picket gate access
- External garden sail off the pool
- Heated, salt-water swimming pool
EER: 4.5
Land Size: 802m2 (approx.)
Living Size: 184.74m2 (approx.)
Garage Size: 41.9m2 (approx.)
UV: $344,000 (approx.)
Land Rates: $2,184 pa (approx.)
Land Tax: $3,262 pa (approx.) (if applicable)
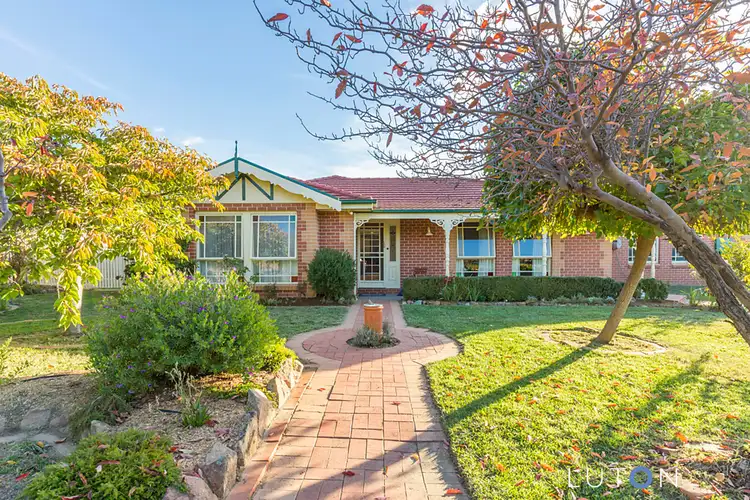
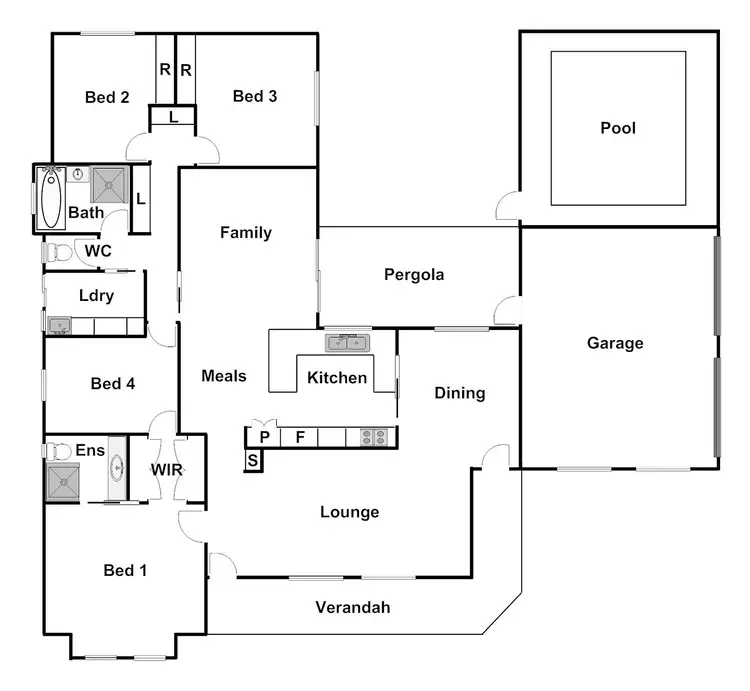
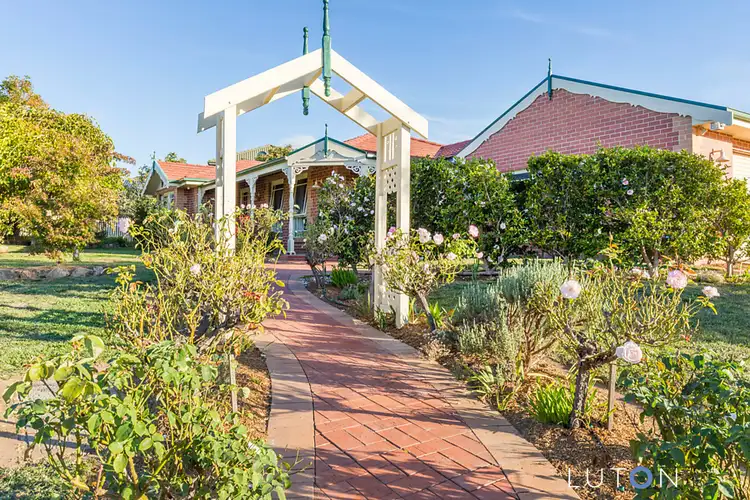



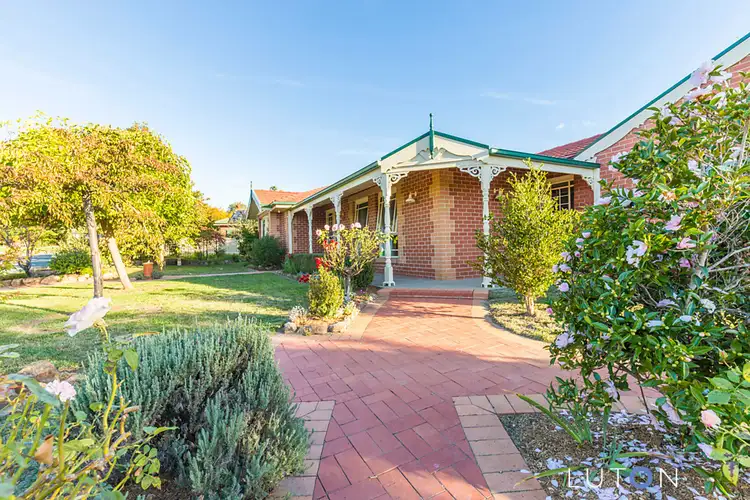
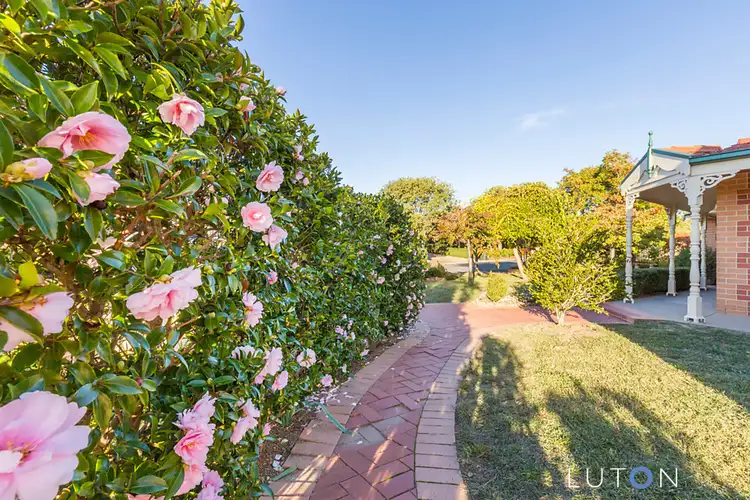
 View more
View more View more
View more View more
View more View more
View more
