Proudly set on a 585sqm block and built in 2003, this beautifully presented 4-bedroom, 2-bathroom residence has been thoughtfully renovated to combine modern style with family functionality. With multiple living areas, premium updated finishes, and excellent outdoor potential, this home is perfect for growing families or savvy investors.
Upon entry, you are welcomed by a formal lounge that offers a quiet retreat for relaxing or entertaining. The heart of the home is the open-plan kitchen, dining, and family area, designed for both everyday living and social gatherings. The stunning kitchen has been fully renovated with granite stone benchtops and features a suite of high-quality Bosch and Electrolux appliances, including a 900mm gas cooktop, pyrolytic self-cleaning oven, and dishwasher, making it a true highlight for home cooks.
Accommodation is generous, with the master suite featuring a walk-in robe, private ensuite, and its own split-system air conditioner for personalized comfort. Bedrooms 2 and 3 include built-in robes, while bedroom 4 offers versatile space. The main bathroom, ensuite, and powder room have been newly renovated with custom cabinetry for additional storage and premium fixtures, including heat lamps.
Practical features and modern comforts have been meticulously addressed. The home is kept comfortable year-round with a 14kW Daikin reverse-cycle air conditioning system, ceiling fans in all areas, and a brand new hot water system. Energy efficiency is ensured by a 6.6kW Fronius solar panel system, helping to keep running costs low. For ultimate security and peace of mind, the property is fitted with 8 security cameras and a Hikvision intercom system for secure entry.
The renovated laundry with custom cabinetry adds to the home's streamlined functionality, while premium block-out curtains and blinds provide privacy and comfort. Easy-to-clean tiles with tile skirting run throughout the home for effortless maintenance.
A double garage with rear access roller door and shopper's entry provides ample space for vehicles and storage, complemented by a separate shed for additional storage. The immaculate, easy-maintenance gardens surround the property, offering lots of space in the backyard for kids to run around and plenty of room in the front to park additional cars.
Property Highlights
• 585sqm land, built in 2003.
• 4 bedrooms, 2 bathrooms.
• Master suite with WIR, ensuite & split-system AC.
• Bedrooms 2 & 3 with built-in robes.
• Formal lounge plus open-plan living/dining/kitchen.
• Renovated kitchen with granite benchtops & premium Bosch/Electrolux appliances.
• Newly renovated bathroom, ensuite, laundry and powder room.
• LED lighting throughout, ceiling fans in all areas.
• Daikin 14kW AC + Master bedroom split-system.
• 6.6kW Fronius Solar System.
• Full security system with 8 cameras & Hikvision intercom.
• Double garage with rear access + separate shed.
• Recently painted outdoors & easy-maintain gardens.
This home is ideal for families seeking space, style, and functionality, positioned within a whisper of the primary school and close to shops and parks. With a Transperth bus stop just outside your door, every convenience is at your fingertips.
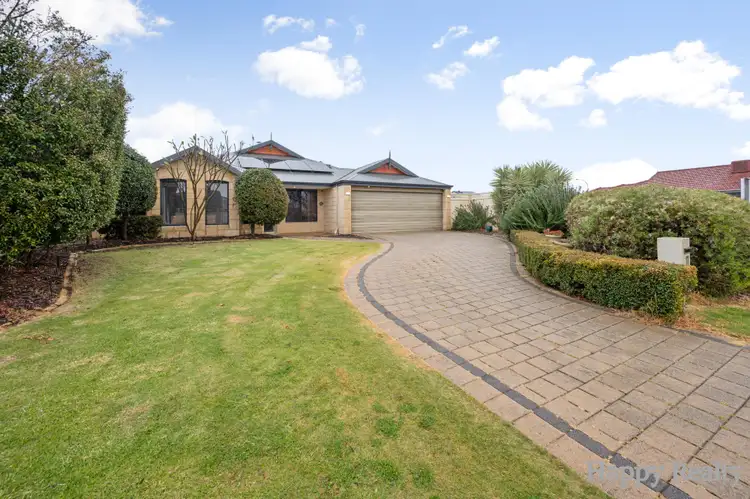
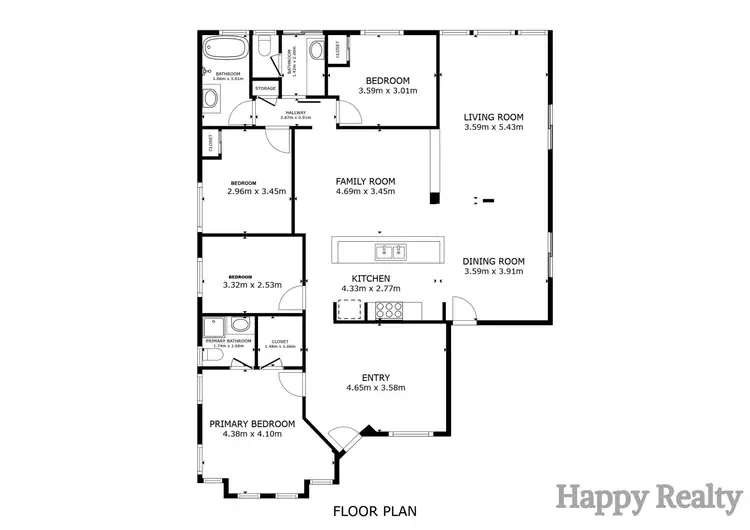
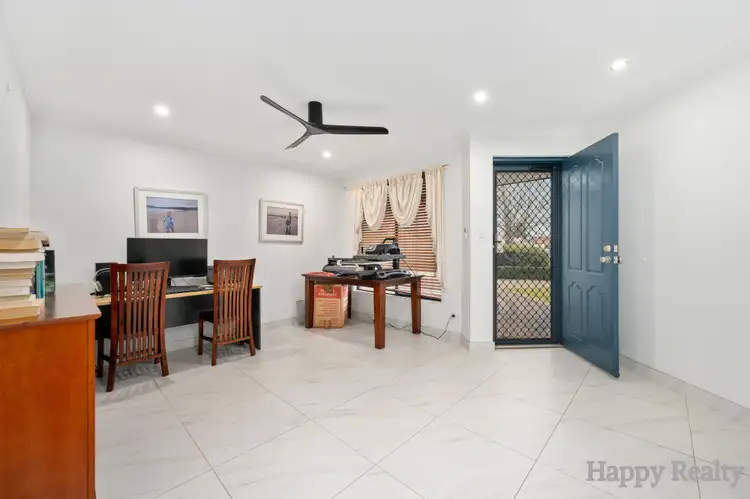
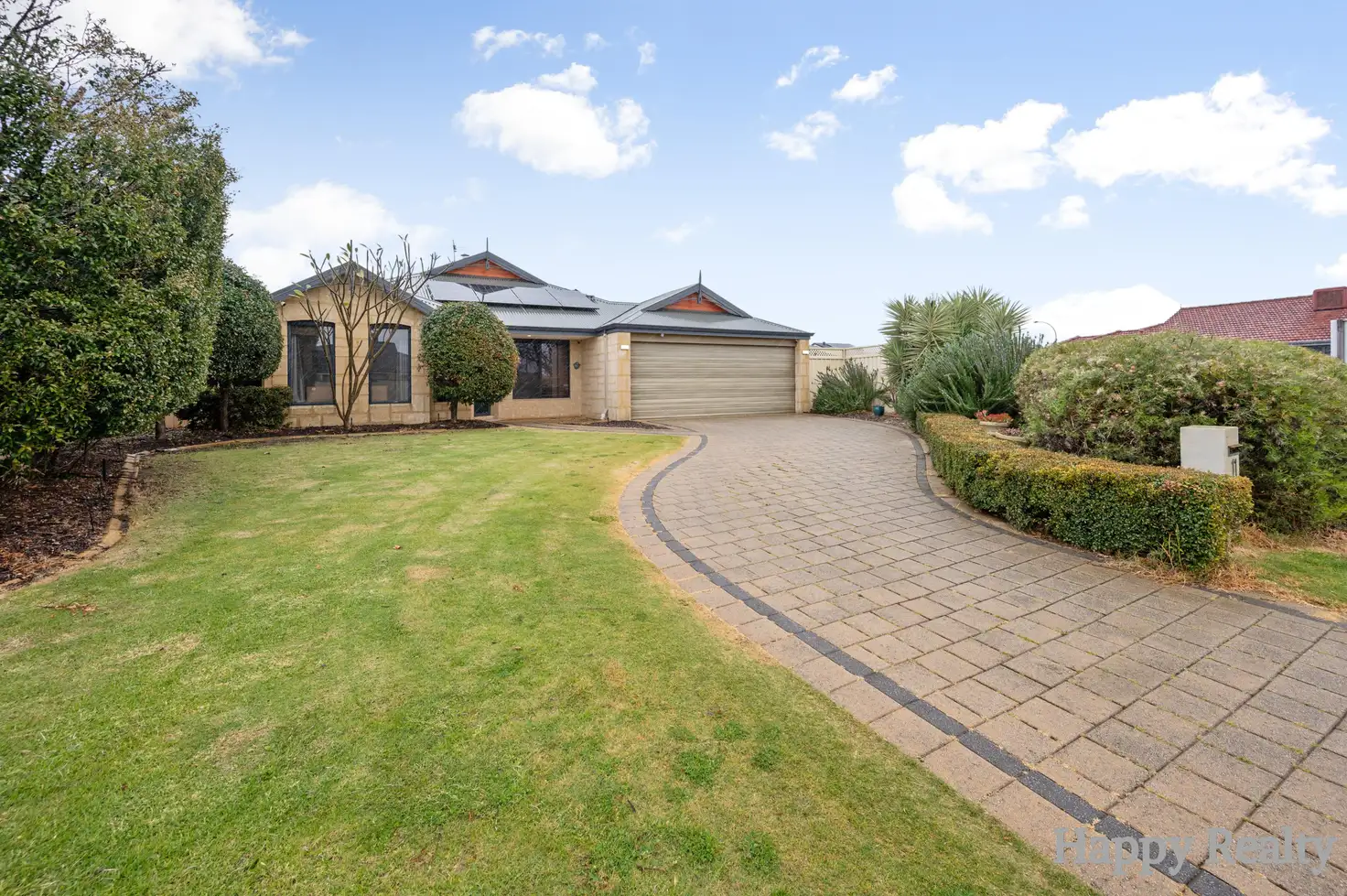


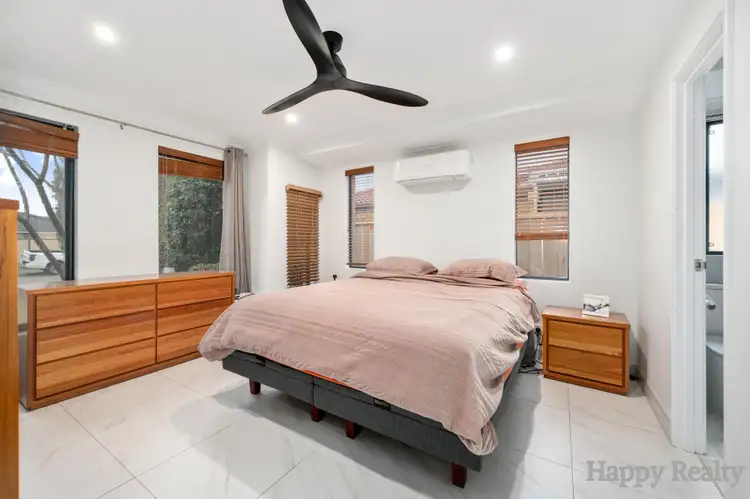
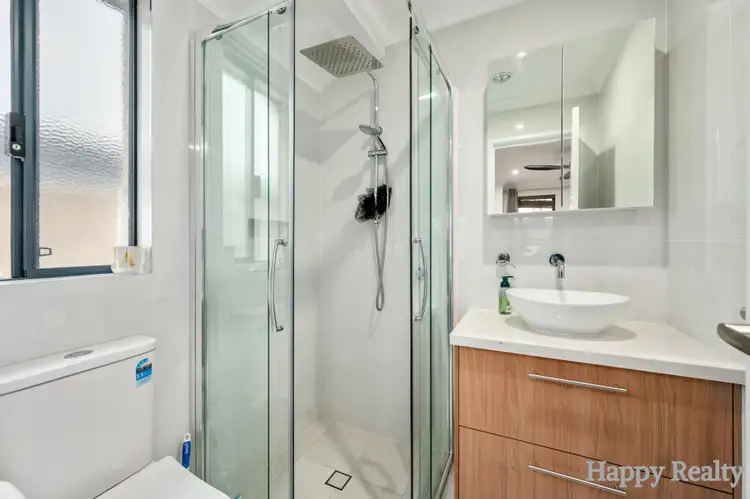
 View more
View more View more
View more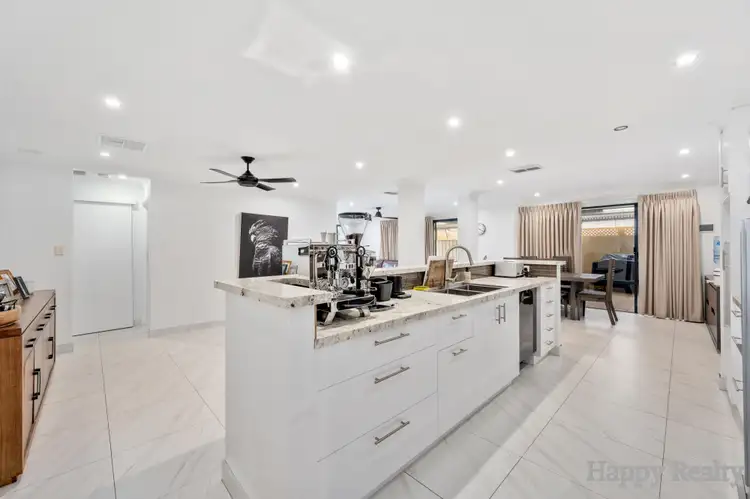 View more
View more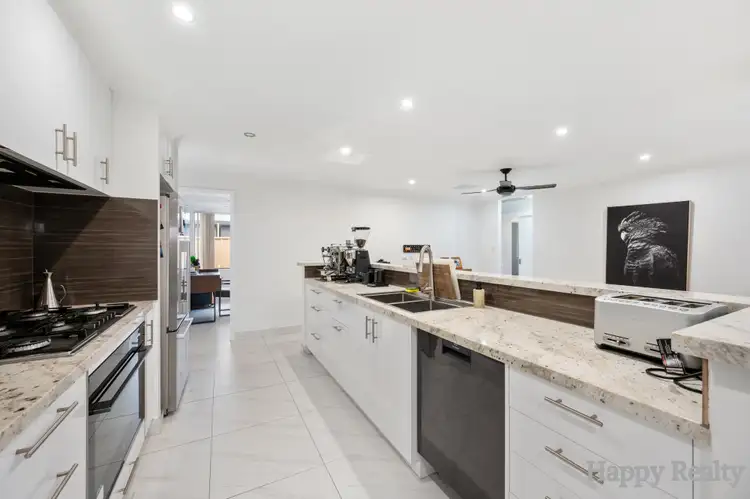 View more
View more
