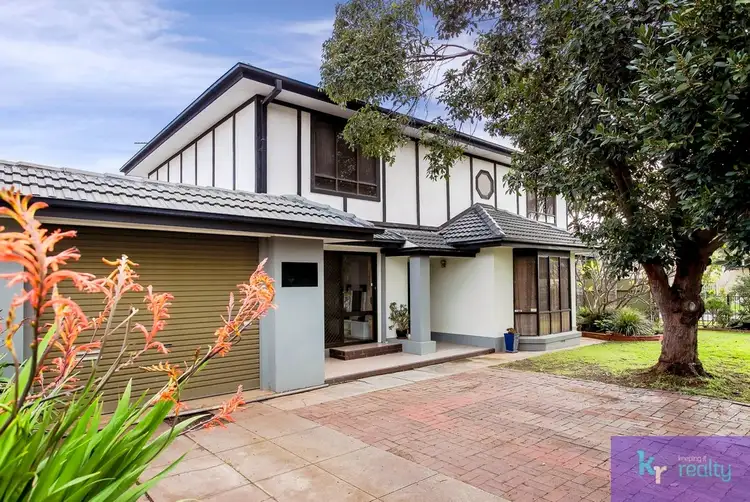Michael and Christine Holowiecki from Keeping It Realty are proud to present this spacious two-storey, corner-block home, built in 1963, where a new family can move straight in and enjoy all of life’s comforts.
If first impressions count, then this 5 bedroom home will leave you inspired to raise your family here. Comfortably nestled on a low maintenance corner block, the sprawling front yard is secure all the way around and includes a gate to the driveway, allowing children and the family dog to run free and play safely amongst a mature garden. You may even find yourself attaching a tyre swing from the beautifully abundant tree for some added fun!
As we make our way indoors, beyond the entrance you’ll be delighted to discover a wide entry hall that leads to the main living, dining and kitchen. Floorboards warm the ground level whilst large windows allow natural light through and the dining room adorns a bay window. The kitchen itself comes well-equipped with ample storage options, a 4-burner gas cooktop and oven, a range hood and stainless-steel dishwasher – more than enough to create culinary delights at every waking moment. And if an ‘ordinary’ pantry isn’t enough, you’ll love that this one extends to under the stairs for extra space!
To the end of the hallway, you’ll find the first bedroom, a main bathroom and a 2nd bedroom with ceiling fan and a split system A/C unit that could ideally be used as a home office. With a separate entrance through sliding glass doors, the options on how to use this space are limitless. Don’t need an office? Use it as a teenagers’ retreat, or for ageing family members who still need some added support to go with their independence.
The back of the home also has a separate toilet and large laundry that extends out to the back undercover patio, yard and beyond for a seamless indoor-outdoor integration. The low maintenance paved backyard caters to a rainwater tank, access to the single width 3x car garage and entry to an enclosed games room which comes with a pool table! Picture all your newfound entertaining with family and friends as they fawn over the parquetry, tiled border flooring and split system A/C every season of the year.
Back inside, the fantastic separation in the layout is shown upstairs where you’re greeted by a large upstairs living area and study nook with centralised heater, natural sunlight and the 3 remaining bedrooms. You’ll find built-in wardrobes and a built-in study desk in bedroom 2, whilst the master bedroom caters to a large walk-in wardrobe and ensuite with corner spa bath. A third bathroom with toilet services those without access to the ensuite.
This versatile home is only moments away from all the amenities you and your family could ever need – Aldi, Centro Hollywood Plaza, Whites Road Shopping Centre, Martins Plaza, Parabanks Shopping Centre and Mawson Central. There is an abundance of public transport routes nearby, Lyell McEwin Hospital and your new home is a quick 15-minute drive to Westfield Tea Tree Plaza.
Looking for schools? Check out all your options with Parafield Gardens Primary, Karrendi Primary, Riverdale Primary, The Pines, Salisbury Downs Primary, Paralowie High, Parafield Gardens High, Para Hills High, Salisbury High, Salisbury East High and University of SA – Mawson Lakes. And if you need access to the Adelaide CBD, you’re only a 25-minute drive away or 500m from the Parafield Gardens Train Station to get you there in approximately 20-minutes.
A stone’s throw from everything and anything, this lovely property has the extra room you’ve been looking for, and it’s packed with features that make every day a dream.
This is one you’ve simply got to see!
For further information, please call Christine Holowiecki on 0422 399 943 or Michael Holowiecki on 0404 833 919.
*=approximately








 View more
View more View more
View more View more
View more View more
View more
