$1,100,000
3 Bed • 2 Bath • 2 Car • 216m²
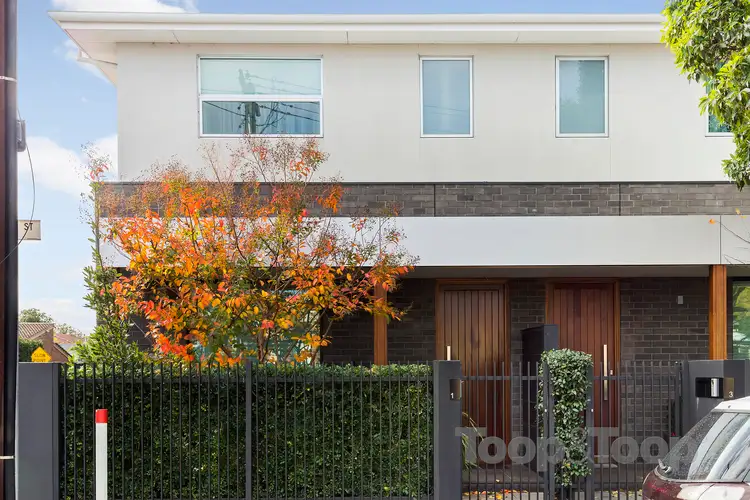
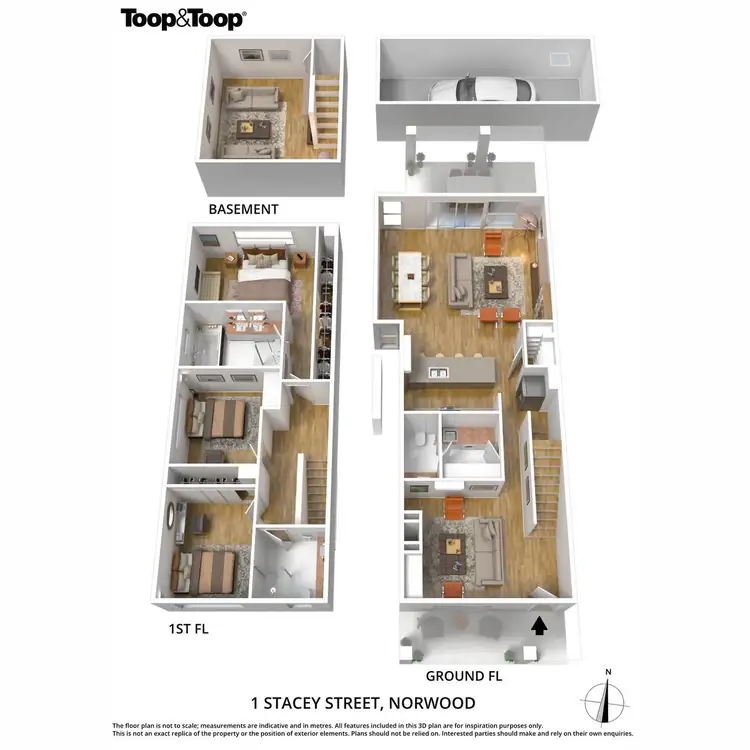
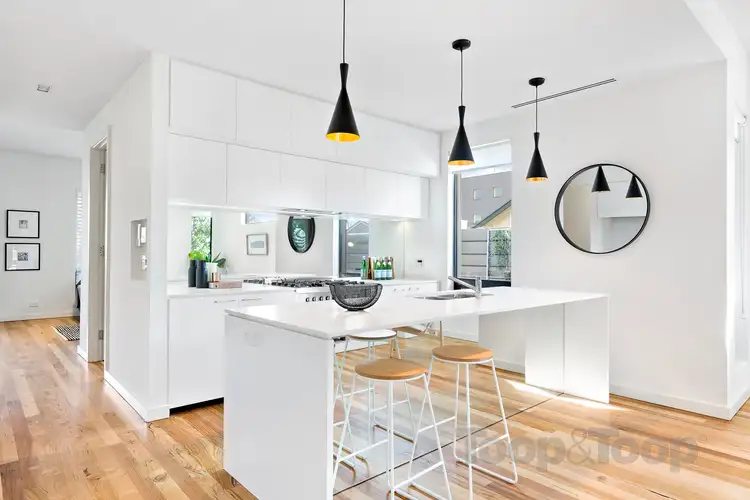
+14
Sold



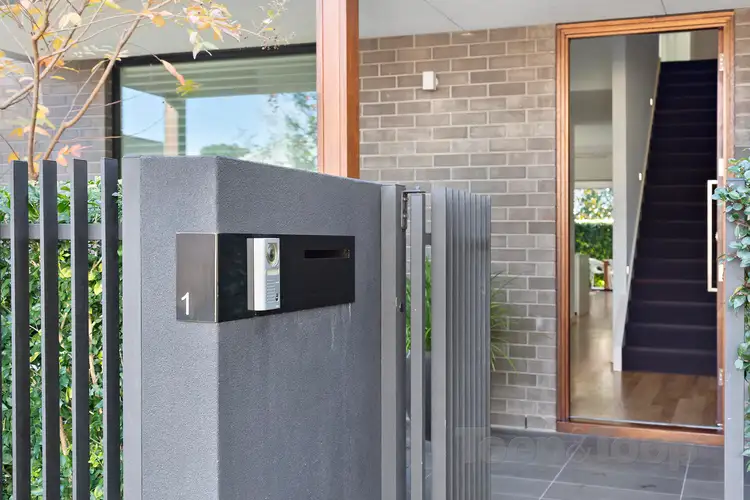
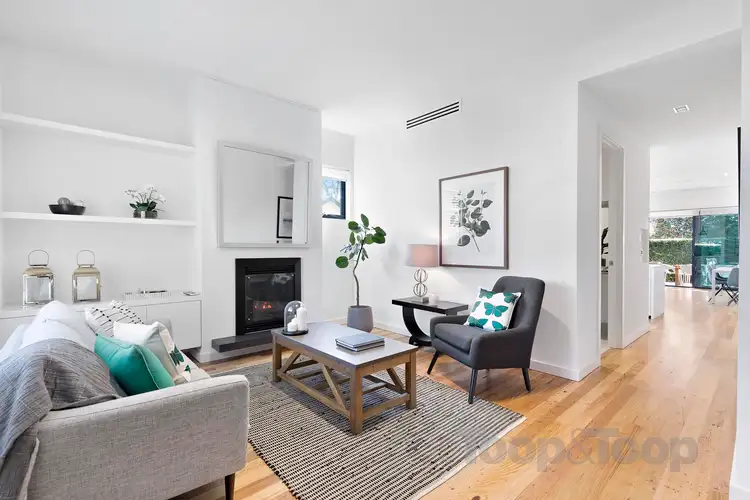
+12
Sold
1 Stacey Street, Norwood SA 5067
Copy address
$1,100,000
- 3Bed
- 2Bath
- 2 Car
- 216m²
House Sold on Fri 13 Jul, 2018
What's around Stacey Street
House description
“Exceptional Contemporary Living”
Building details
Area: 209m²
Land details
Area: 216m²
Interactive media & resources
What's around Stacey Street
 View more
View more View more
View more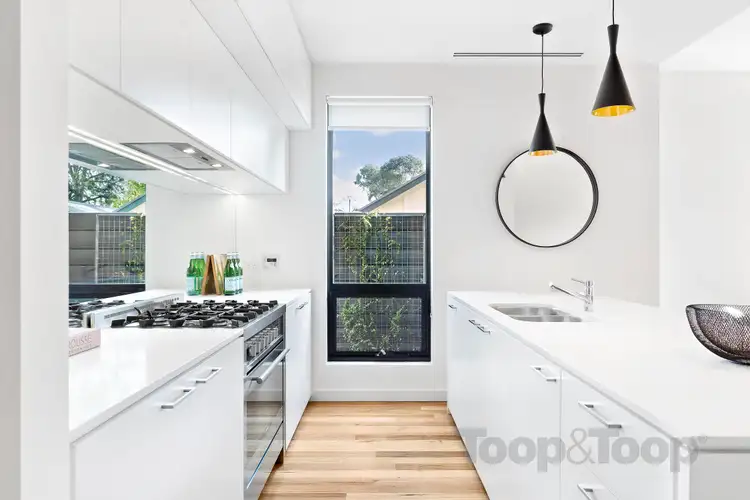 View more
View more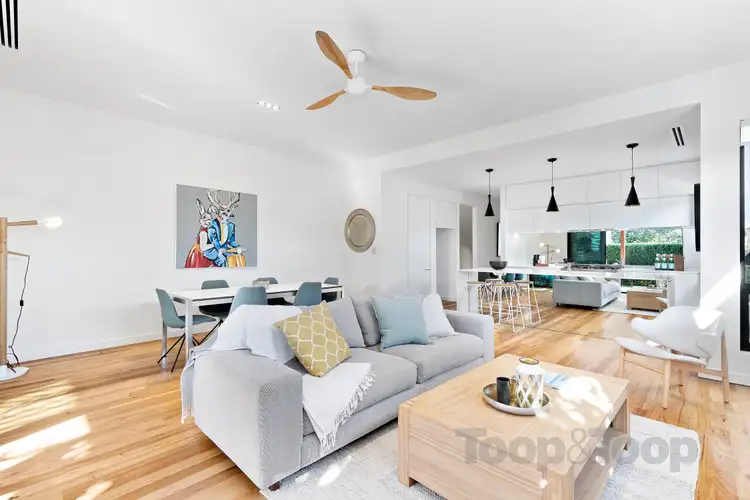 View more
View moreContact the real estate agent

Tim Thredgold
Toop & Toop - Norwood
0Not yet rated
Send an enquiry
This property has been sold
But you can still contact the agent1 Stacey Street, Norwood SA 5067
Nearby schools in and around Norwood, SA
Top reviews by locals of Norwood, SA 5067
Discover what it's like to live in Norwood before you inspect or move.
Discussions in Norwood, SA
Wondering what the latest hot topics are in Norwood, South Australia?
Similar Houses for sale in Norwood, SA 5067
Properties for sale in nearby suburbs
Report Listing
