This stylish Ken Woolley designed home blends iconic architectural lines with twenty-first century updates and additions creating a light-filled oasis in a picturesque and tranquil setting close to leading schools
Cool and contemporary street appeal, interiors awash with northerly light, sophisticated open ambience
Stunning lime washed American Oak floors, soaring cathedral ceilings, plantation shutters and motorised blinds
Formal living enjoying a private poolside outlook, separate dining with expansive vista
Casual living flowing out to the sunny elevated terrace for al fresco dining and tranquil forested views, perfect for entertaining in style
Sleek and modern Caesarstone kitchen open plan to family meals, waterfall edge servery breakfast bar, soft close cabinetry, all Miele appliances: induction cooktop, oven, microwave, dishwasher, large pantry cupboard
Four bright bedrooms all built in robes, two with ensuite bathrooms
Full main bathroom with separate bath and shower, internal laundry
Elevated entertaining terrace features a motorised awning with wind sensor, a BBQ gaspoint and glass balustrade
Vast sundrenched pool in a wonderfully private setting embraced by a large patio great for pool parties, gas heating and auto chlorination
Manicured lawns and camellia hedge with a fully automated watering system
Three car garaging with internal access, security alarm, ducted zoned heating and cooling
Short walk to Sydney Grammar Prep, in St Ives North Public zone, stroll to Brigidine, close to Masada, easy commute to exemplary upper North Shore Schools including Pymble Ladies College, Ravenswood and Knox
Moments to St Ives Village shopping, walk to City/Gordon/Macquarie Park and Mona Vale buses
Land Size: 917sqm approx
Disclaimer: All information contained herein is gathered from sources we believe reliable. We have no reason to doubt its accuracy. However, we cannot guarantee it. All interested parties should make & rely upon their own enquiries.
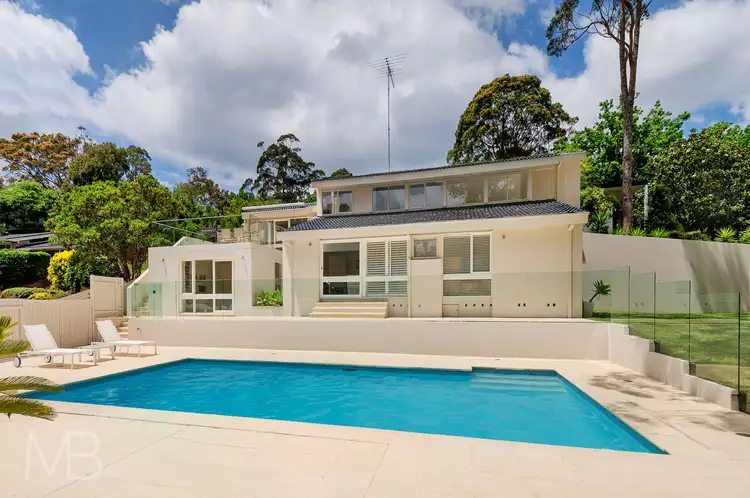
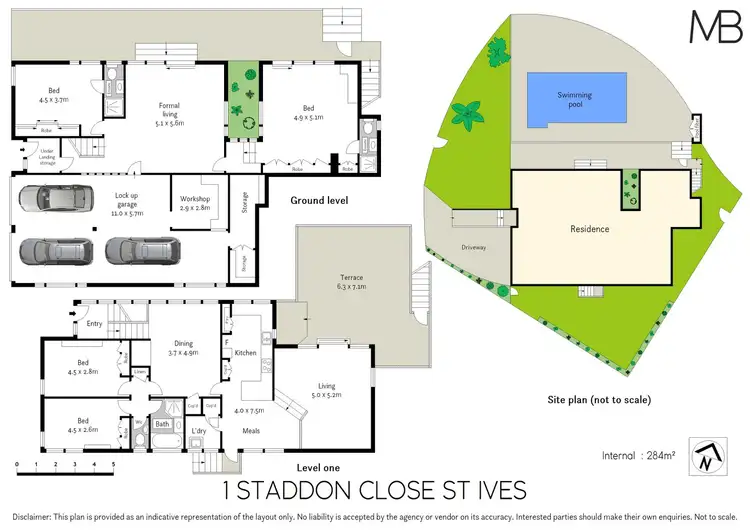
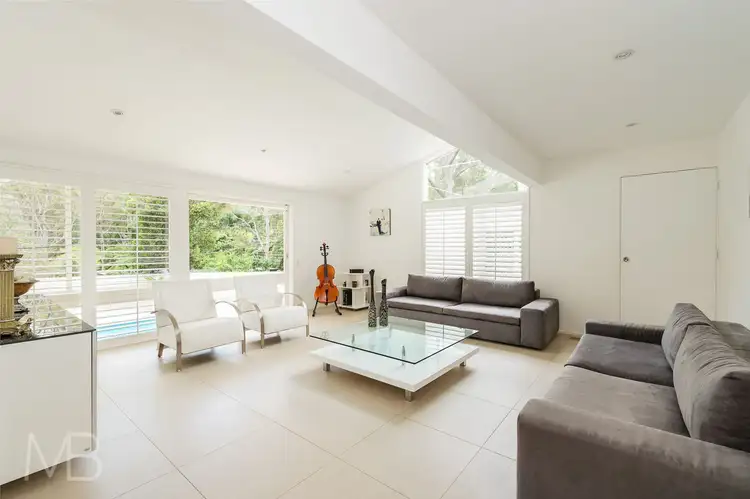
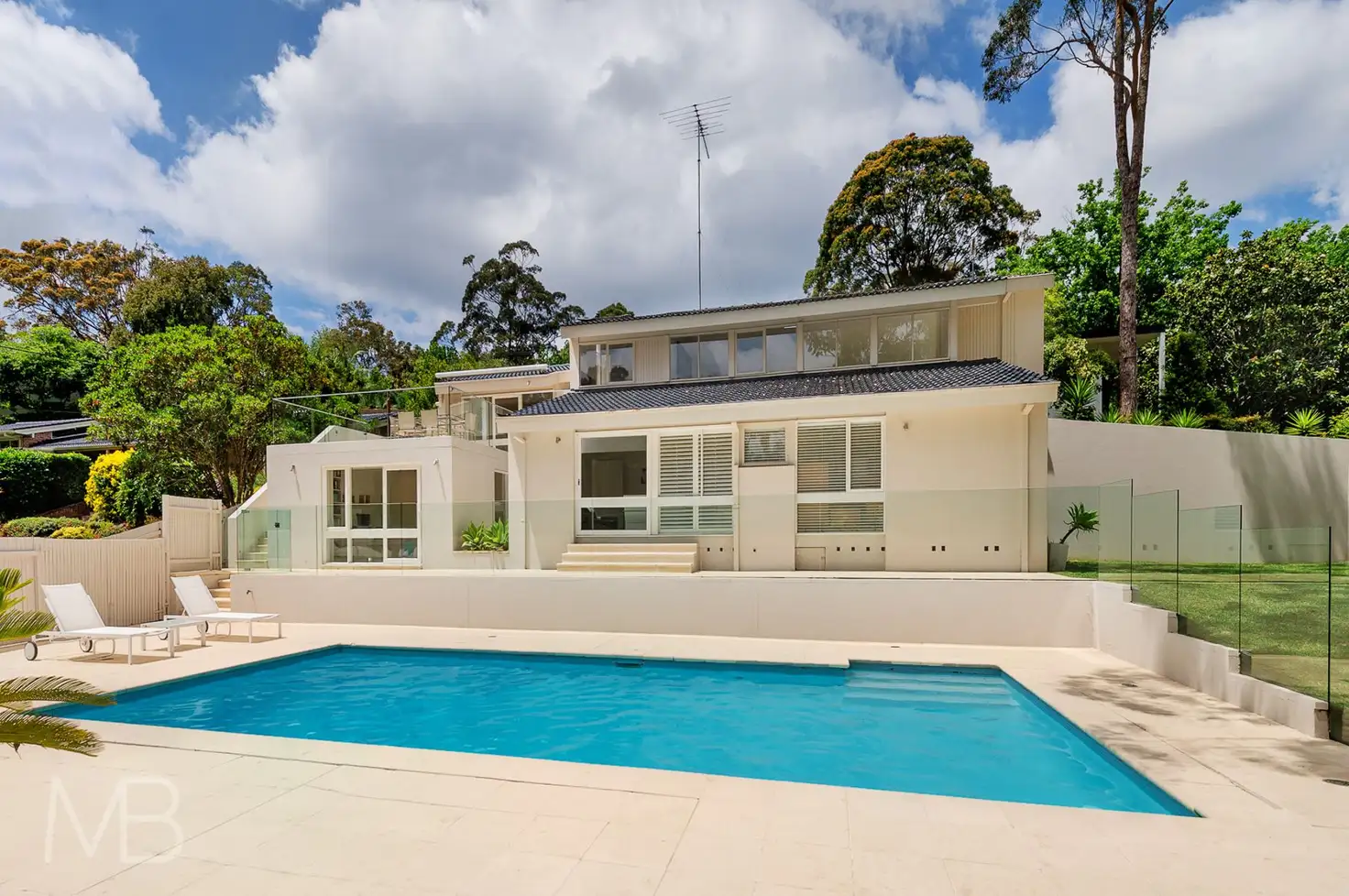


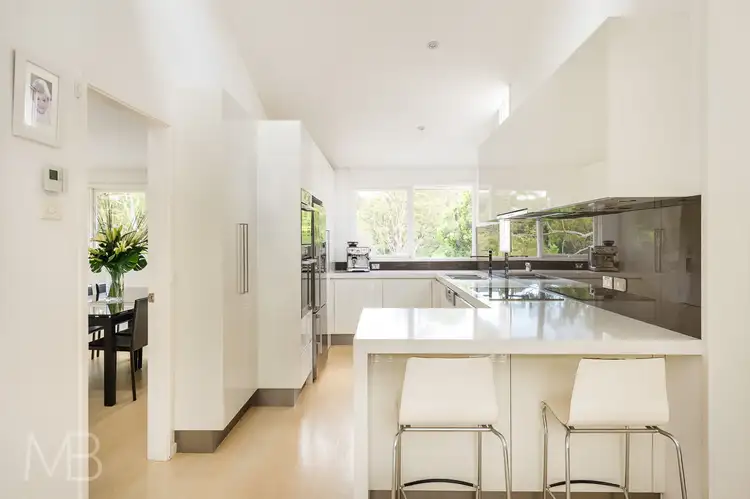
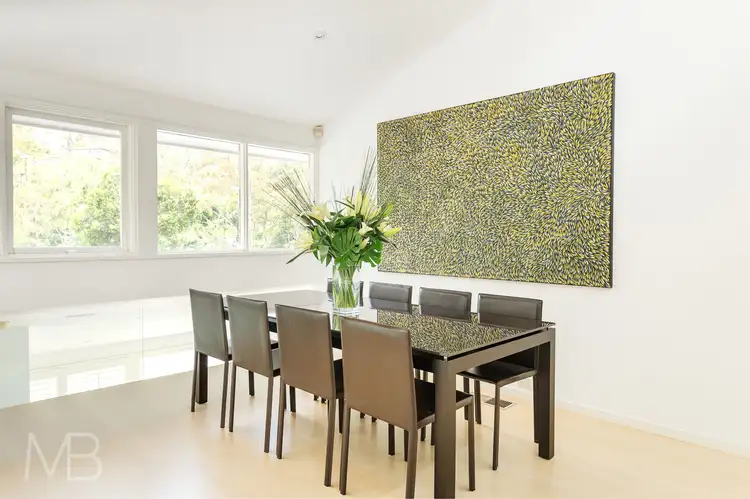
 View more
View more View more
View more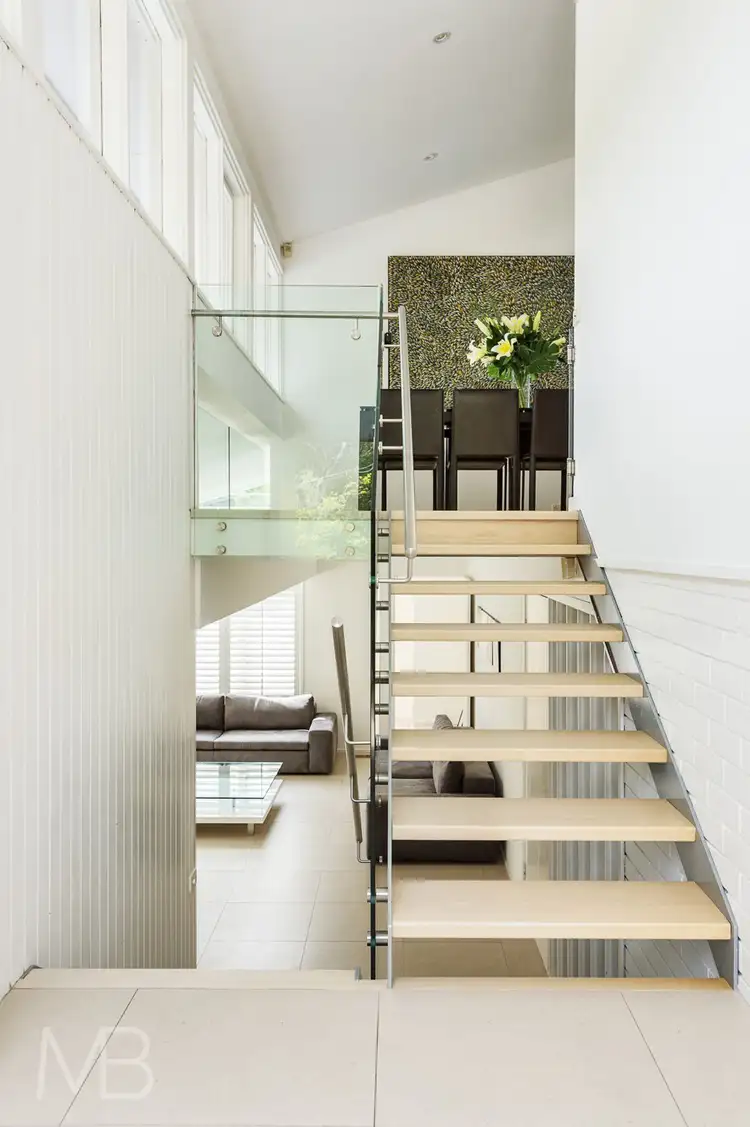 View more
View more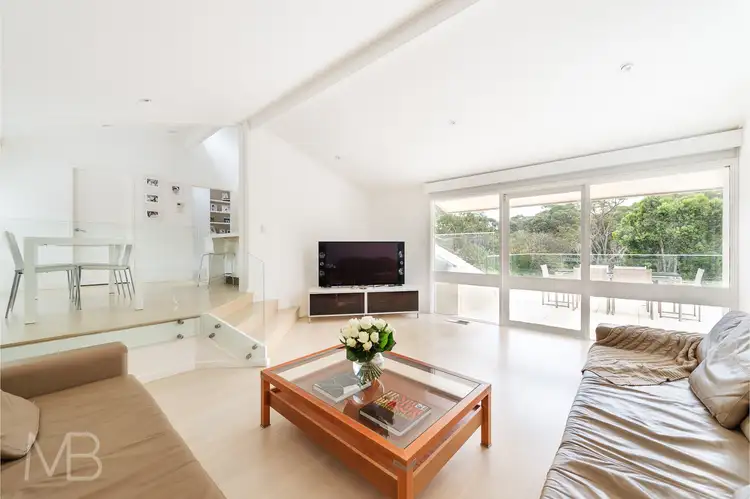 View more
View more
