Welcome to a residence where elegance meets effortless comfort - an expansive and meticulously crafted family home nestled in one of Winthrop's most prestigious pockets. Behind striking copper double doors lies a sanctuary that brings together scale, sophistication and versatility, all wrapped in the warmth of a home designed to entertain, relax and enjoy.
From the very first step inside, you are welcomed by high ceilings, elegant crystal chandeliers and the glow of abundant natural light spilling across generous proportions. To your right, the formal lounge room offers an intimate setting for relaxation or refined entertaining, while the adjacent formal dining space, currently styled with a grand piano and sitting area, evokes a sense of grace and charm. This space is as flexible as it is beautiful, ready to host dinner parties, create music or provide a quiet escape.
At the heart of the home is a vast open-plan kitchen, dining and living area designed with family living in mind. Overlooking the sparkling backyard pool, this area allows seamless indoor-outdoor connection and everyday comfort. A cosy fireplace anchors the space, while the kitchen delivers both style and function with italian granite bench tops, breakfast bar, expansive pantry, cooktop, oven, dishwasher, double sink and generous fridge recess. Directly off the kitchen, the laundry provides convenient access to a private drying courtyard.
Tucked away from the hustle and bustle you will discover a truly unique highlight of this home, the hidden cinema. Concealed behind plush curtains within the bar and games room, this fully soundproofed theatre features luxurious tiered lounge seating and ambient lighting, offering a gold-class experience that features a 150 inch screen and JBL sound system from the comfort of your own home.
The ground-floor primary suite is a serene retreat, complete with a walk-in wardrobe and spa-inspired ensuite boasting a large spa bath, walk-in shower, double vanity and separate WC. A dedicated study and ample storage solutions complete the lower level, perfect for the demands of both work and family life.
Upstairs, you'll find four generously sized bedrooms, all with built-in robes. Bedroom two enjoys access to a private balcony, while bedrooms three and four are elevated by exquisite stained glass circular windows that fill the rooms with character and light. The family bathroom on this level includes a bathtub, walk-in shower, vanity and a separate WC for added practicality.
Outside, the home continues to impress. A resort-style backyard features a glistening undercover pool, gazebo, alfresco entertaining area and lush garden surrounds, ideal for long summer days with family and friends.
Set within a sought-after family-friendly enclave of Winthrop, this home enjoys convenient access to some of the area's most esteemed schools, including Winthrop Primary School, Applecross Senior Highschool and Corpus Christi College. Nearby parks, walking trails and green spaces are perfect for outdoor enjoyment, while local shops including Westfield Booragoon, cafes and public transport options are all just moments away. With Fremantle's coastal lifestyle and Perth's CBD both within easy reach, this address delivers a perfect balance of tranquillity and connectivity.
Features you'll love
- Insulated roof patio
- 2 Built in gas heaters
- Ducted evaporative air conditioning as well as reverse cycle
- Roof access from second floor
- Pool with electric heating pump
- Additional storage
- Low maintenance outdoor area
- Electric sliding gate
- 5KW Solar panels
A true masterpiece of space, style and substance, this is luxury living, reimagined.
For more information on this property please contact the Jac Fear | Karen Firth Team today.
We look forward to welcoming you.
Council Rates | $3,124.00 pa
Water Rates | $1,909.57 pa
Land Area | 745m2
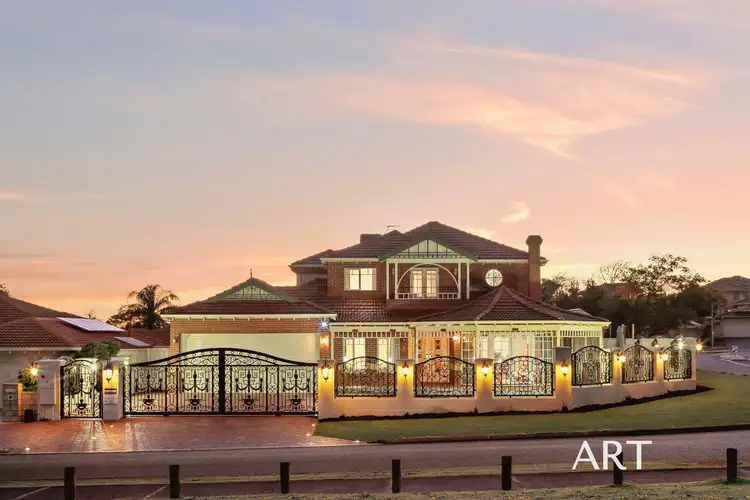

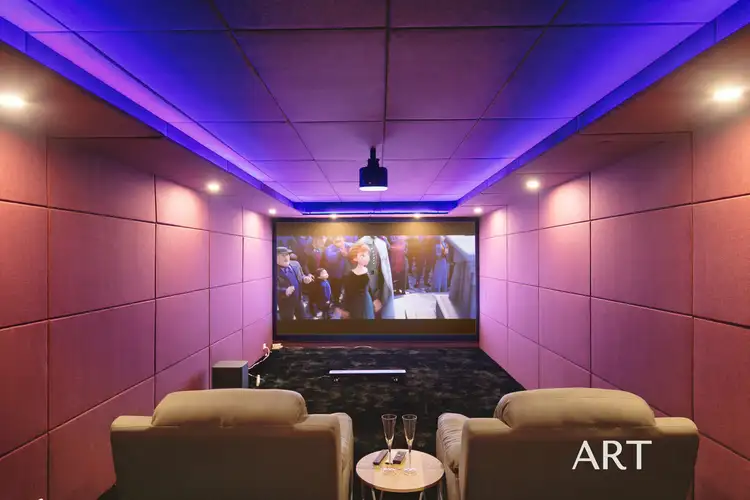
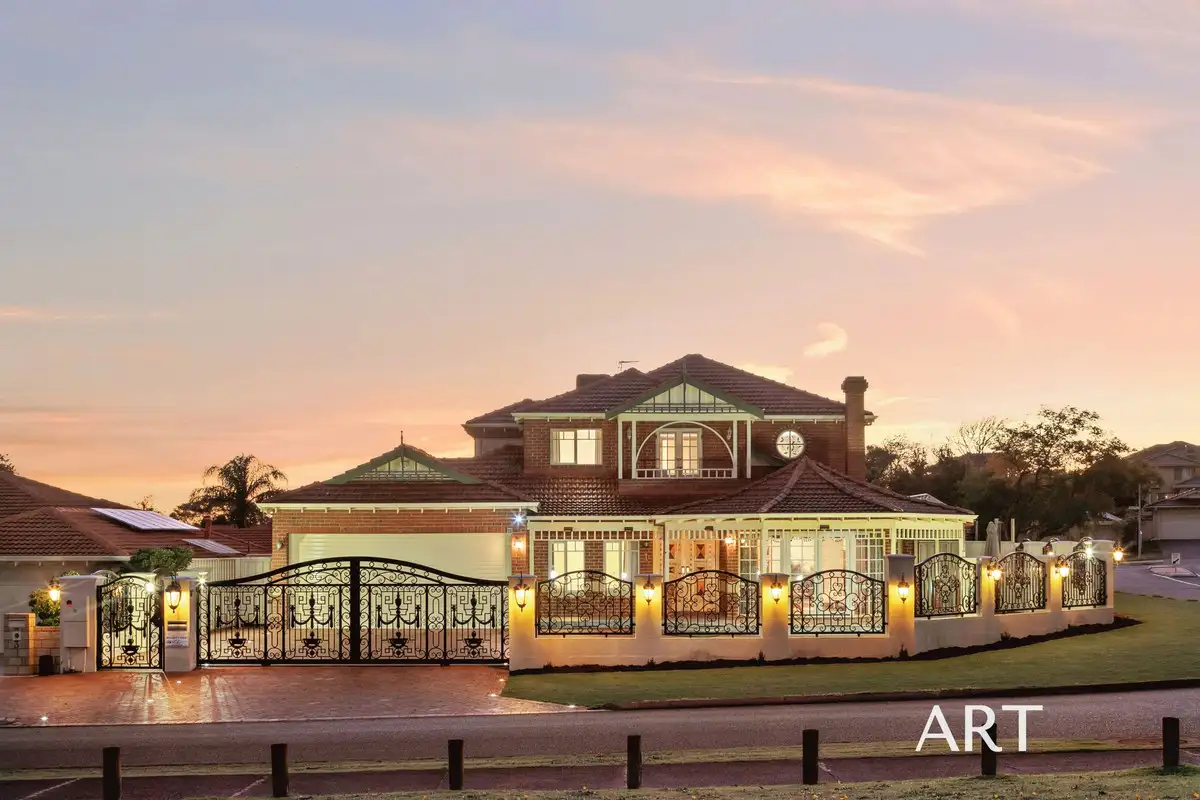


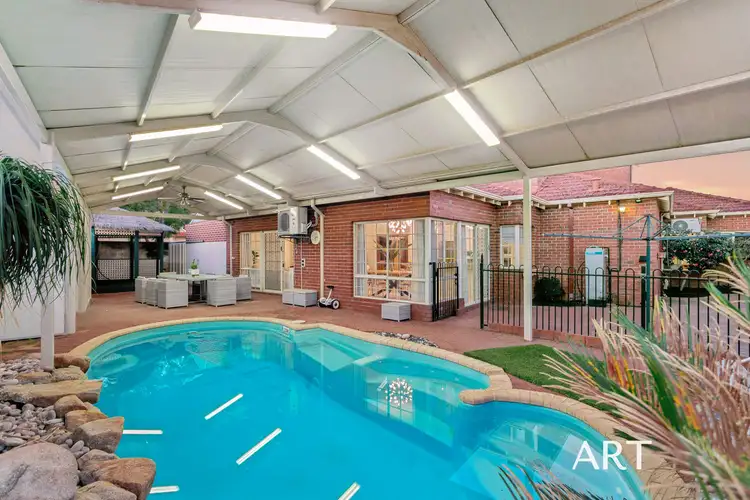

 View more
View more View more
View more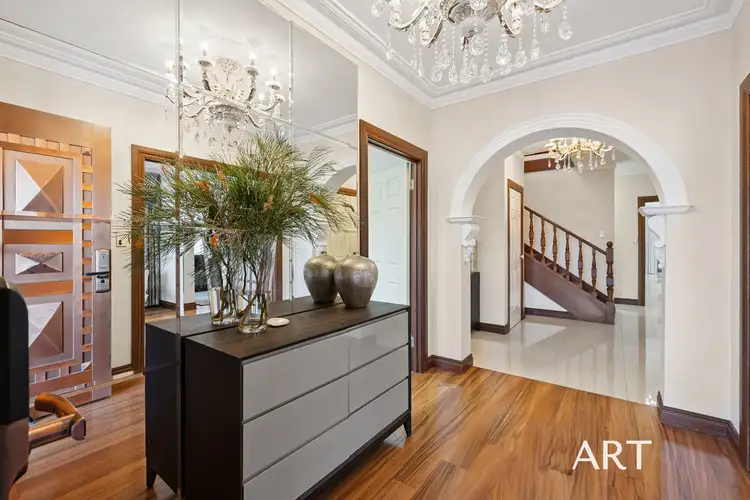 View more
View more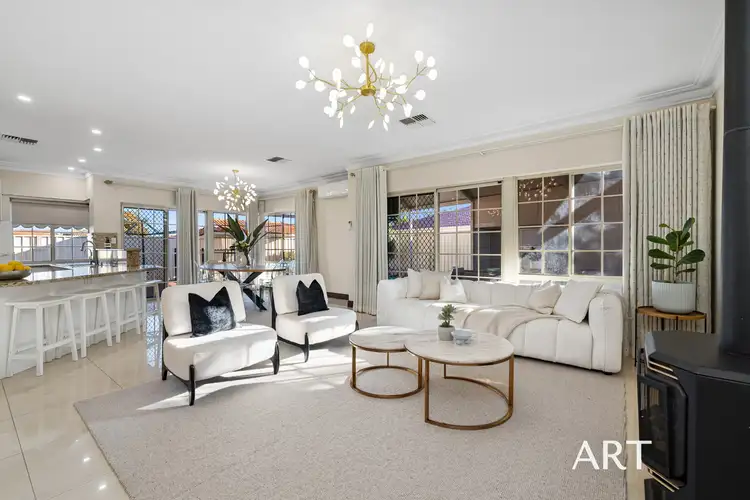 View more
View more
