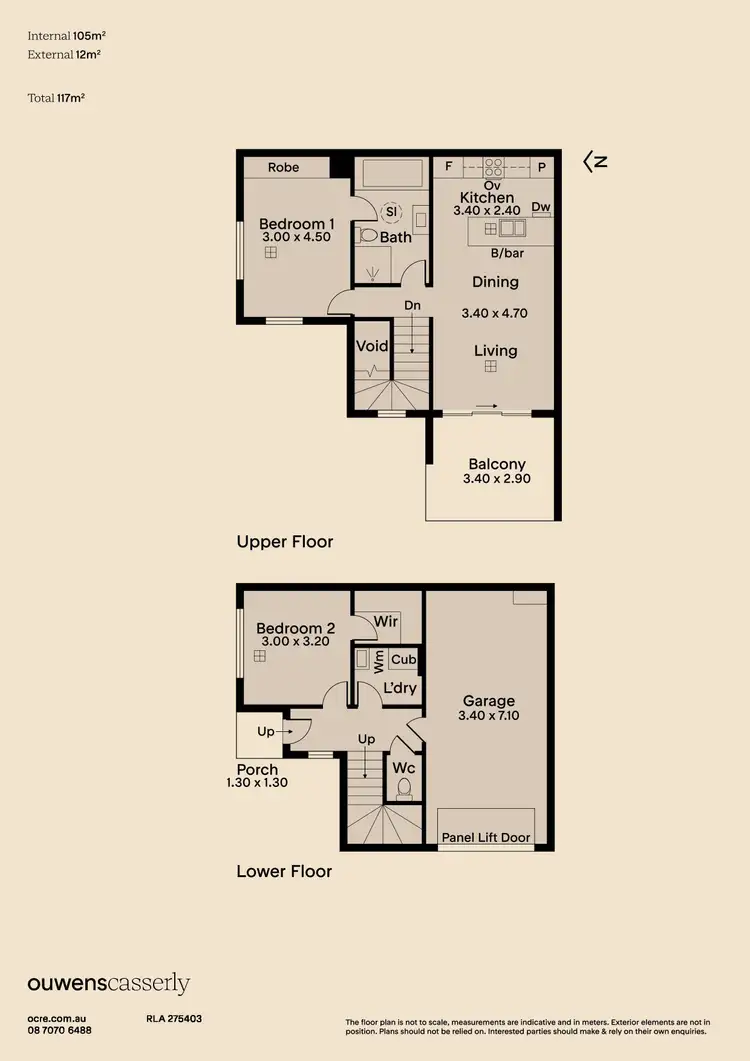Price Undisclosed
2 Bed • 1 Bath • 1 Car • 92m²



+9
Sold





+7
Sold
1 Steeplechase Avenue, St Clair SA 5011
Copy address
Price Undisclosed
- 2Bed
- 1Bath
- 1 Car
- 92m²
Townhouse Sold on Mon 10 Nov, 2025
What's around Steeplechase Avenue
Townhouse description
“Open the Door to Modern Comfort and Low-Maintenance Living”
Property features
Council rates
$1382.25 YearlyBuilding details
Area: 117m²
Land details
Area: 92m²
Interactive media & resources
What's around Steeplechase Avenue
 View more
View more View more
View more View more
View more View more
View moreContact the real estate agent

Nick Tuck
OC
0Not yet rated
Send an enquiry
This property has been sold
But you can still contact the agent1 Steeplechase Avenue, St Clair SA 5011
Nearby schools in and around St Clair, SA
Top reviews by locals of St Clair, SA 5011
Discover what it's like to live in St Clair before you inspect or move.
Discussions in St Clair, SA
Wondering what the latest hot topics are in St Clair, South Australia?
Similar Townhouses for sale in St Clair, SA 5011
Report Listing
