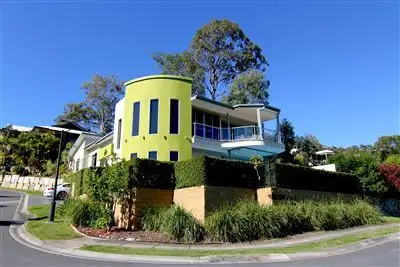$1,055,000
5 Bed • 3 Bath • 2 Car • 552m²


Sold


Sold
1 Stonehawke Place, The Gap QLD 4061
Copy address
$1,055,000
- 5Bed
- 3Bath
- 2 Car
- 552m²
House Sold on Tue 2 Aug, 2016
What's around Stonehawke Place
House description
“Luxurious Retreat, Stunning Design!”
Property features
Other features
Tenure: Freehold Property condition: Excellent Property Type: House House style: Highset Garaging / carparking: Internal access, Double lock-up, Auto doors (Number of remotes: 2) Construction: Render, Plaster, Timber, Block and Cladding Joinery: Timber Roof: Colour steel Walls / Interior: Gyprock Flooring: Tiles and Timber Window coverings: Curtains Electrical: TV points, TV aerial, Phone extensions Property Features: Safety switch, Smoke alarms Chattels remaining: Blinds, Drapes, Light fittings, Stove, Curtains Kitchen: Modern, Open plan, Dishwasher, Separate cooktop, Separate oven, Rangehood, Extractor fan, Double sink, Waste disposal, Breakfast bar, Microwave, Gas reticulated, Pantry and Finished in (Granite) Living area: Formal lounge, Separate living, Formal dining Main bedroom: King, Balcony / deck, Walk-in-robe and Ceiling fans Bedroom 2: Double and Built-in / wardrobe Bedroom 3: Double and Built-in / wardrobe Bedroom 4: Double, Built-in / wardrobe and Balcony / deck Extra bedrooms: 1 Additional rooms: Family, Rumpus Main bathroom: Spa bath, Separate shower, Heater Laundry: Separate Views: Bush Aspect: West Outdoor living: Entertainment area (Covered, Uncovered, Paved, Concrete), Spa, Garden, BBQ area (with lighting, with power), Deck / patio Fencing: Fully fenced Land contour: Flat to sloping Grounds: Manicured, Landscaped / designer, Backyard access Sewerage: Mains Locality: Close to transport, Close to schools, Close to shopsLand details
Area: 552m²
What's around Stonehawke Place
Contact the real estate agent
Nearby schools in and around The Gap, QLD
Top reviews by locals of The Gap, QLD 4061
Discover what it's like to live in The Gap before you inspect or move.
Discussions in The Gap, QLD
Wondering what the latest hot topics are in The Gap, Queensland?
Similar Houses for sale in The Gap, QLD 4061
Properties for sale in nearby suburbs
Report Listing

