Expressions of Interest Closing Date - 5pm on 24th November 2025.
Positioned on a prominent corner block with dual street frontage and zoned mixed-use residential and commercial, this renovated double-storey property offers the perfect opportunity for investors, business owners, or multi-use occupants seeking a quality premises in a highly accessible location. Set on 600 sq. m*, the property combines a spacious lower-level commercial suite with a stylish three-bedroom upper-level residence, each with separate access, making it ideal for dual occupancy or separate leasing arrangements.
The ground floor presents a modern and versatile commercial layout, perfectly suited to a wide range of professional, medical, or allied health services^. Multiple consulting rooms and separate offices provide flexibility for practitioners, while the large reception and waiting area create a welcoming first impression for clients. Additional amenities include a laundry with toilet, storage areas and easy access to ample off-street parking with a Council carpark located across the road. Its prime corner position ensures strong visibility and convenient access from both adjoining streets.
Upstairs, the residential component offers updated comfort and generous proportions throughout. There are three bedrooms, two with built-in wardrobes and the main bedroom featuring an oversized walk-in robe. The contemporary bathroom is tiled floor-to-ceiling and showcases a freestanding bathtub. Two light-filled living areas provide ample space family space, while the modern kitchen and dining area open onto a private balcony.
Whether you’re seeking a mixed-use investment, a premises for your business with on-site accommodation, or a dual-income opportunity, this property delivers outstanding versatility, strong exposure, and contemporary appeal in one impressive package.
Key features:
• Zoned mixed-use residential & commercial.
• Approx. 200 sq. m* total floor area.
• Multiple consulting rooms, reception, waiting area and laundry with toilet.
• Split-system air conditioning downstairs.
• Upstairs residence with balcony, rear yard & separate access.
• Corner block (600 sq. m*), ample parking & main-road visibility.
• Close to M7, public transport & local amenities.
* Approx.
^ Subject to Council Approval.
Webpage enquiries must include a contact number and email address to receive a response. Photo ID is required for all inspections. While care has been taken in presenting this information, prospective purchasers should confirm details independently.
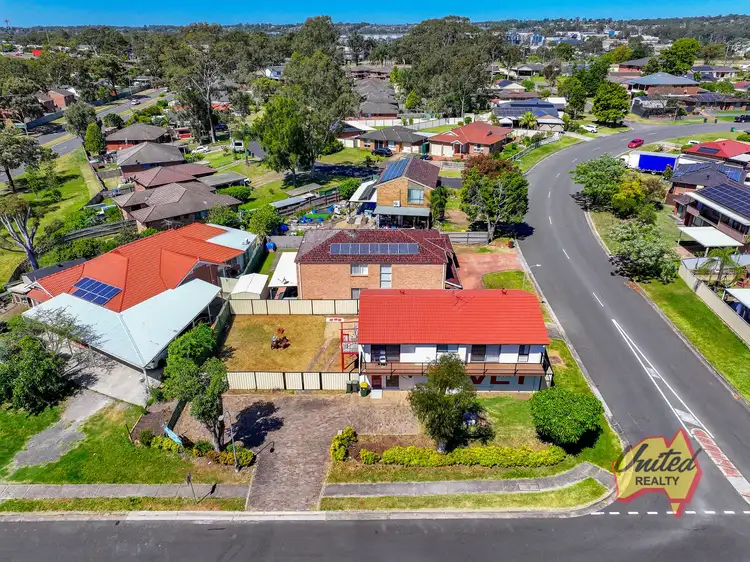
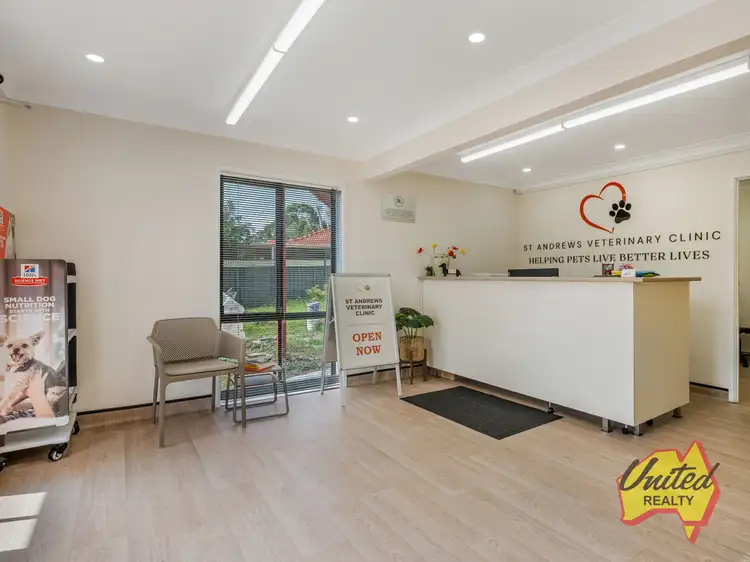
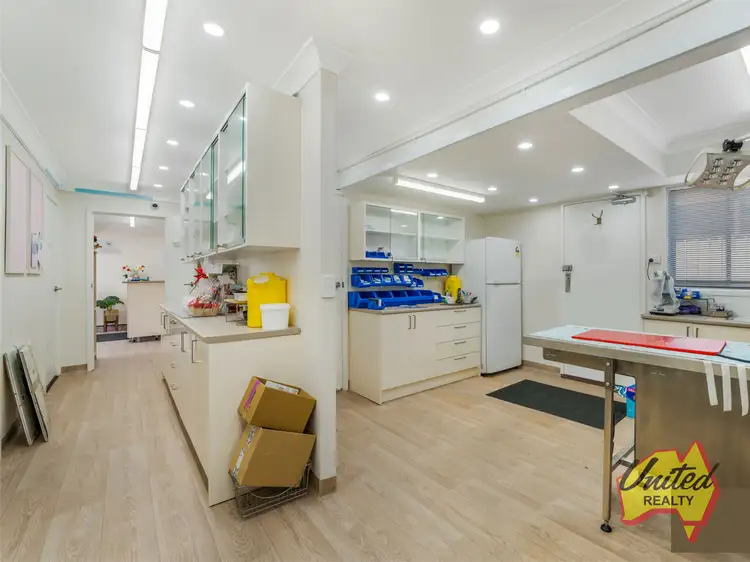
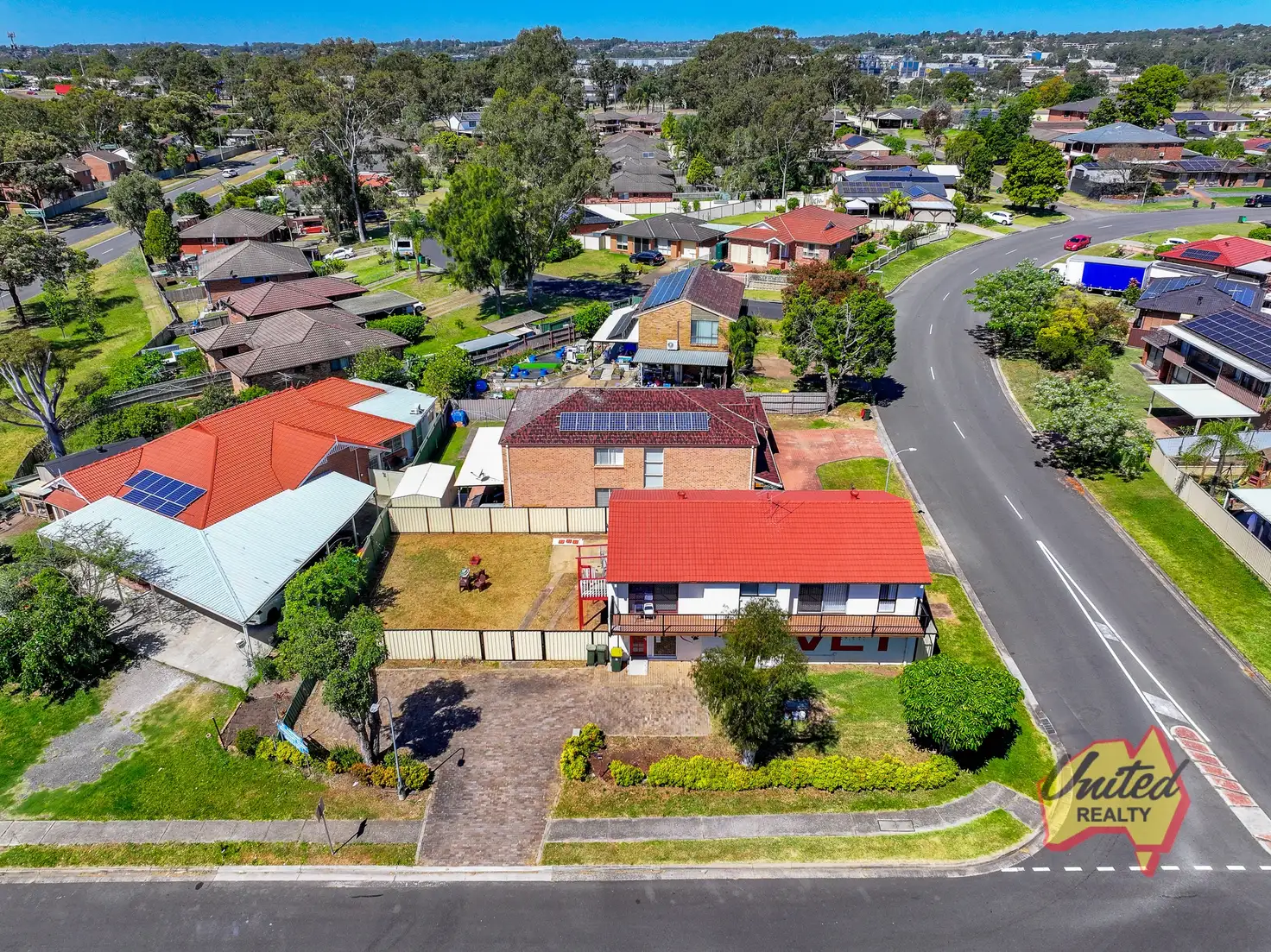


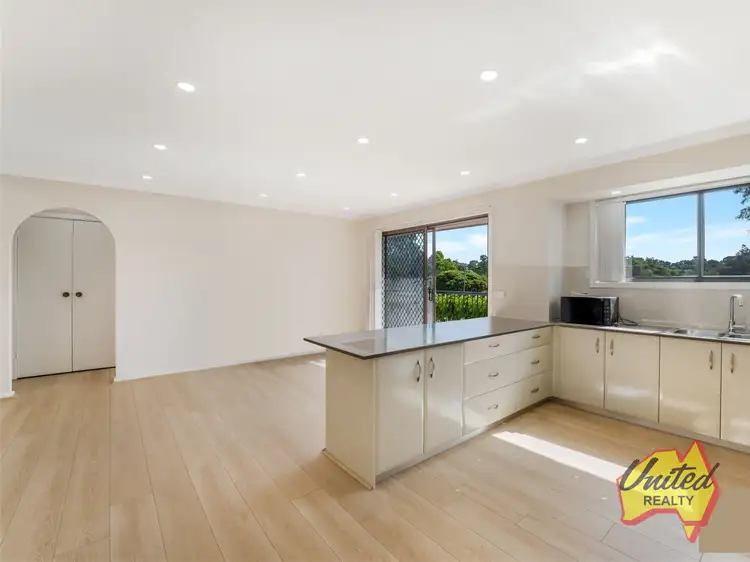
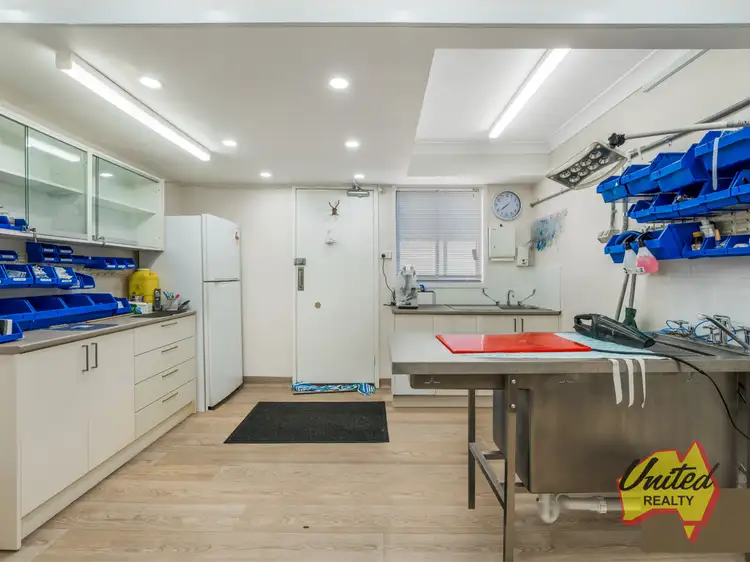
 View more
View more View more
View more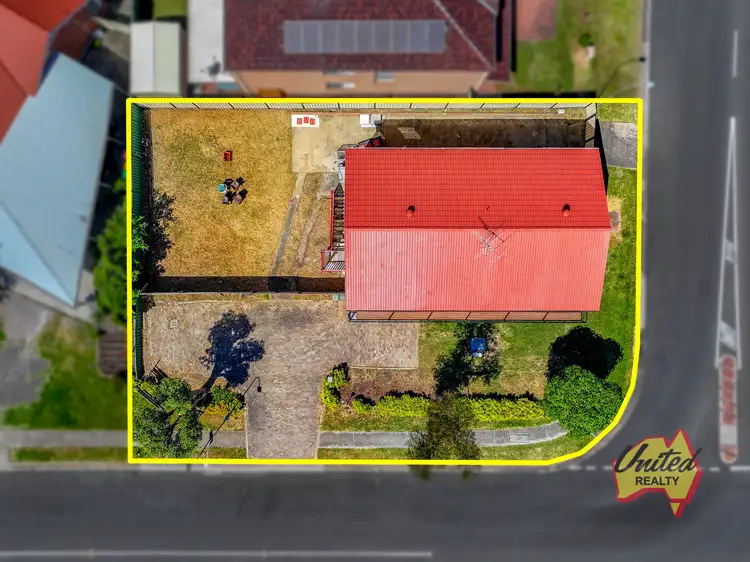 View more
View more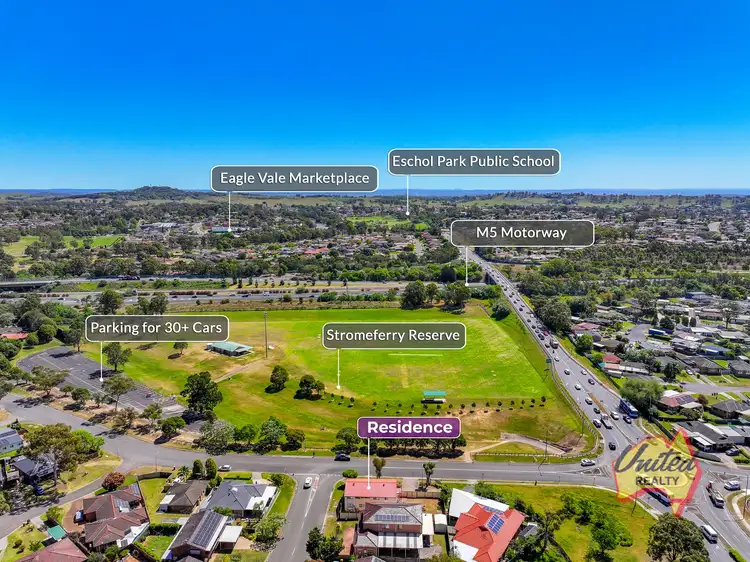 View more
View more
