“Luxury Family Residence”
Situated in the popular growing township of Googong surrounded by striking mountain views, is this exquisite four bedroom split-level home. Situated on a large 666m2 corner block in a ideal location, with views towards Googong Dam and across the road from Aprasia Park. This impeccably presented property is guaranteed to command your attention, as you venture through and admire this magnificent home.
Exemplifying all that is desirable in a contemporary family residence.
This home boasts clean lines and an eye-catching façade, which is highlighted by zoned living areas flowing from one area to the next.
The property offers four spacious bedrooms, with a functional floorplan allowing ample privacy and space. The master bedroom complete with WIR, stylish ensuite with a large vanity, and a fully-tiled modern family bathroom.
The heart of this home is the central kitchen/ family area. Complete with quality stone bench tops, breakfast bar and ample cupboard and bench space.
The kitchen is sure to be the hub of the home, complete with a walk-in pantry, quality stainless steel appliances, tiled splashbacks and windows to allow plenty of natural light in. This space flows onto the dining/living area with access to the covered alfresco area, giving you ample choice for outdoor dining and entertaining. Outdoors completes the picture with fully landscaped gardens, large level lawn area and private entertaining spaces.
The house itself is well designed and practical, with two separate living spaces, wooden flooring, a study nook and an abundance of storage space.
This is an opportunity not to be missed, in an unbeatable location across from Aprasia Park, and close to Duncan Fields. Surrounded by striking spectacular views and the tranquillity of the area, this magnificent family home is all you dreamed of and more!
Features:
Master with walk-in robe and ensuite
Tiled modern family bathroom
Large open family/dining room
Rumpus Room
Kitchen with island and walk - in pantry
Breakfast bar
Stainless steel appliances & stone bench tops
Gas cooktops & electric oven
Covered alfresco area
Wooden flooring
Mobile operated garage door with internal access
Drive through garage
Ducted reverse cycle heating/cooling
Laundry
Landscaped garden
Living 174.72m²
Garage 36.77m²
Porch 4.89m²
Verandah 7.12m²
Alfresco 15.62m²
TOTAL = 239.12m²
Area Views, Carpeted, Close to Schools, Close to Shops, Close to Transport, Openable Windows
$1046 Quarterly
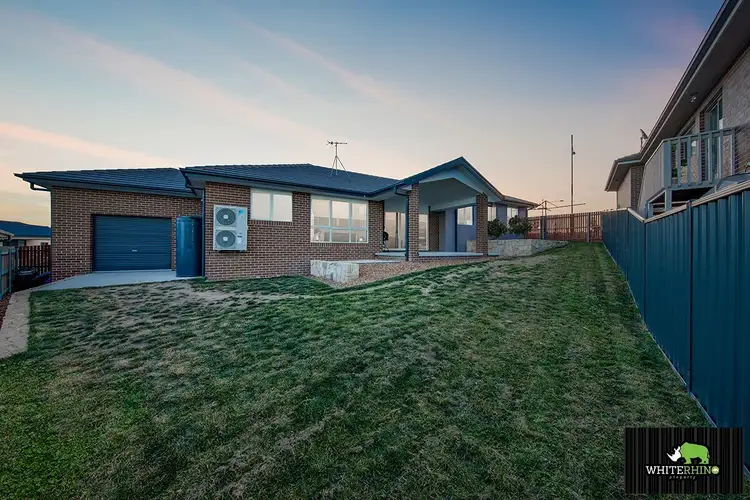
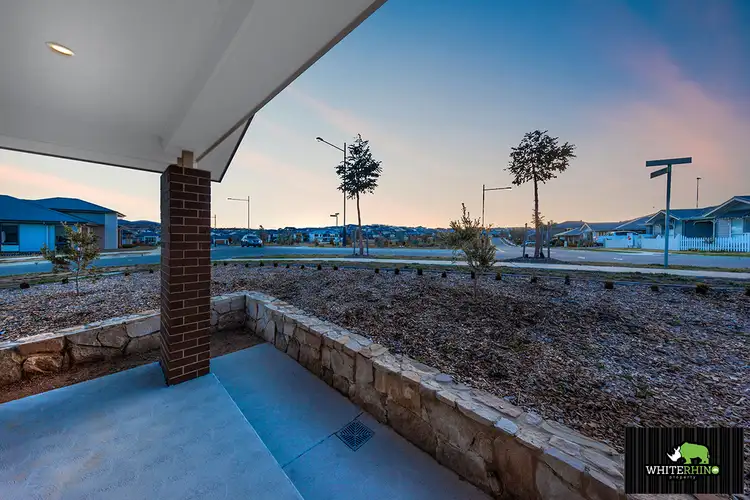
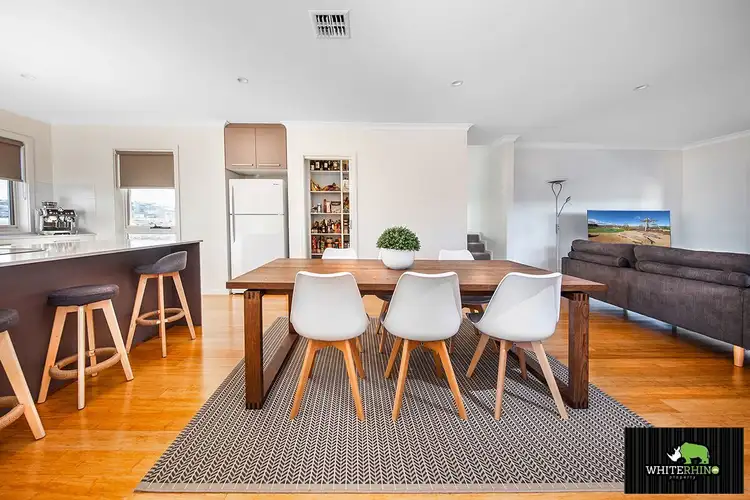
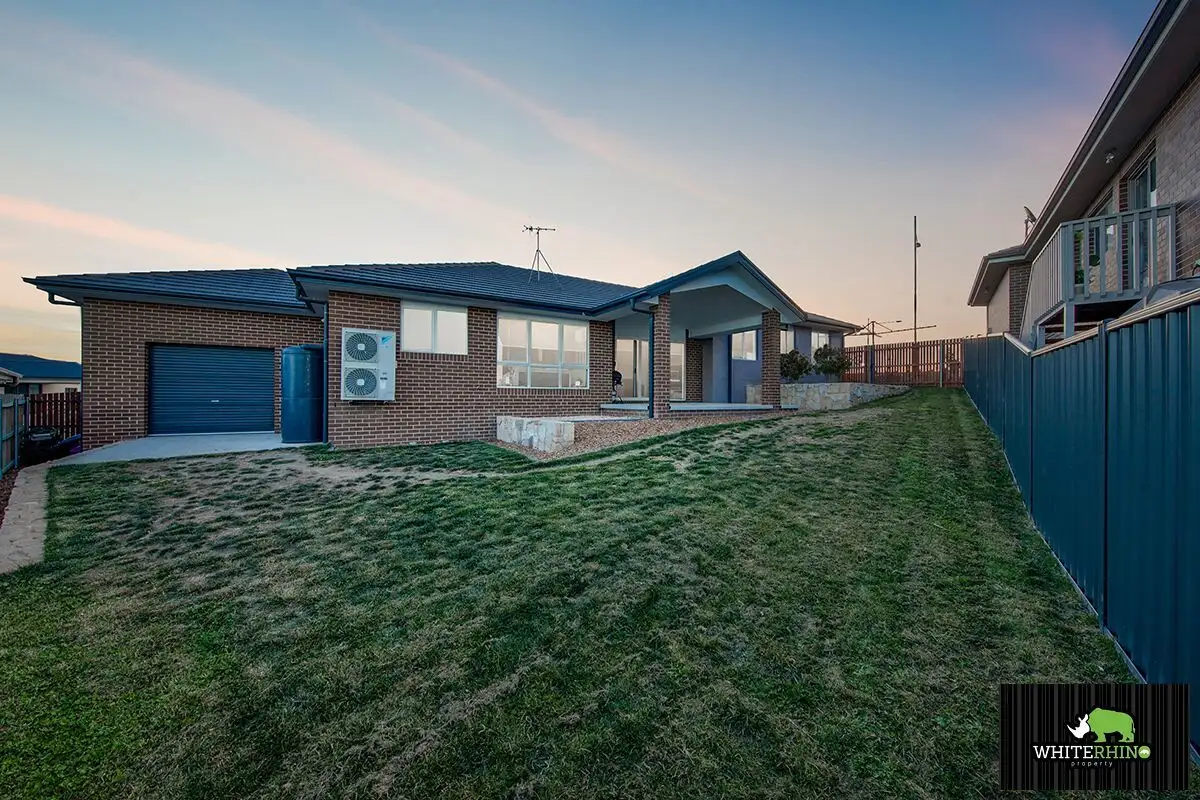


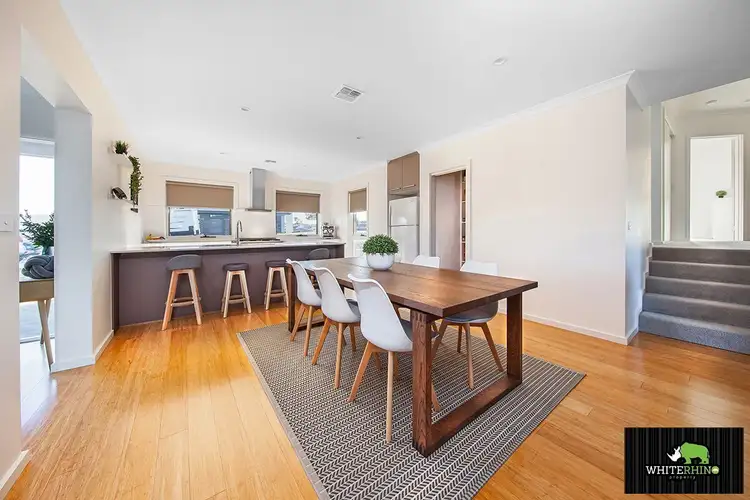
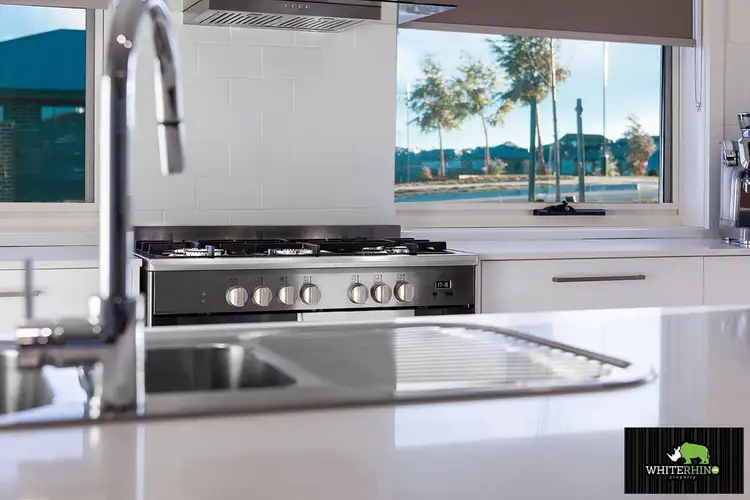
 View more
View more View more
View more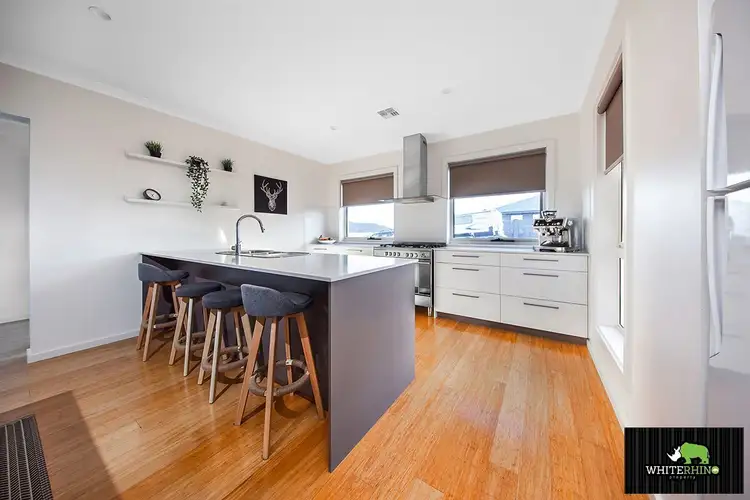 View more
View more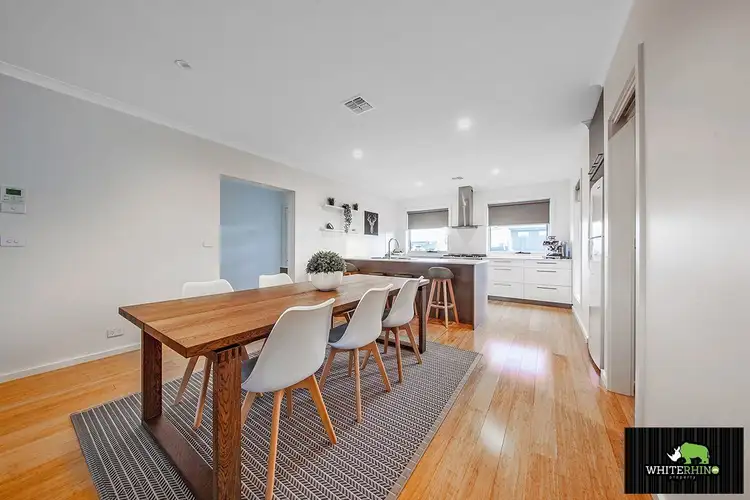 View more
View more
