Spacious Family Living in Prestigious Salter Point
Positioned within one of Salter Point's most desirable, tightly held riverside enclaves, this exceptional four-bedroom, two-bathroom, plus two powder room residence, offers a family lifestyle defined by space, light, and versatility. Built by Webb & Brown-Neaves and set on a substantial 875 sqm corner allotment, the property entails practical liveability-perfectly attuned to the needs of a growing household.
The home's expansive internal footprint, approximately 442 sqm, presents a functional and fluid design.
Upon entry is a formal entrance with stairs leading up to the living / dining and kitchen zones as well as the master bedroom retreat.
Downstairs the accommodation is thoughtfully configured for privacy and comfort. There is a secondary living room (with kitchenette) to the right of the stairs a perfect space for teenage independence. The living room also has access to the elevated rear verandah overlooking the pool below. Each secondary bedroom is OVERSIZED and includes built-in storage, garden outlooks, access to a central bathroom, with bath, vanity and shower with a separate WC. There is also a large linen press behind floor to ceiling sliding doors. A dedicated study nook located to the left of the entrance provides flexibility for remote work or homework. There is also another bedroom with a fireplace, built-in robes and with access to the rear verandah.
Internal access to the home from the double garage is located on this level and for convenience is a large laundry (with laundry chute) and separate powder room.
Upstairs is the open plan living/dining and kitchen. A generous combined area, thoughtfully oriented to take in natural light, indoor/outdoor flow and views which includes river glimpses from the west side of the house. The kitchen becomes a central hub. The alignment to living spaces makes entertaining effortless thanks to access to two separate balconies, one which is a north-facing balcony with cathedral-style wood-paneled ceiling, with peaceful treetop views and city skyline glimpses plus space for the BBQ. The other balcony has river glimpses and looks down to the pool area below. A serene vantage point to enjoy the glimmering water and evening lights. The master suite located on this level, has a large private sitting area, huge ensuite with double vanity and large shower, plus WC - complete with two separate walk-in robes, and the expansive space of the master bedroom creates a serene parents' retreat.
Outdoor living is at the heart of this home's lifestyle appeal. The ground-level entertaining zone flows effortlessly to a stunning 12.5m swimming pool, complete with a tranquil waterfall feature and resort-style cabana. With bi-fold doors and a ceiling fan for year-round comfort, the cabana also enjoys convenient side access, making it perfect as a poolside retreat, home office, or private gym - the versatility is endless. The backyard is a true kids' oasis, offering a secure and exciting space designed for hours of fun and exploration. Upstairs, a north-facing balcony captures serene treetop vistas, while at the end of the verandah, a dedicated Dream Court provides a premium multi-sport experience - perfect for basketball and active play, elevating family living to a whole new level.
Additional features include under stair storage, ducted air-conditioning, alarm system, bore reticulation, outdoor clothes line.
A rare opportunity to secure a property just a short stroll from Aquinas College, St Pius X Primary - homes in this sought-after location are seldom available. The property's position also places families within walking distance local parks, and scenic river pathways. Located close by to the Welwyn Ave shopping/ cafe/ restaurant precinct.
From the moment you arrive, you sense the tranquillity of this exclusive locale - wide grassed verges, mature jacaranda trees in bloom, and a community feel (a WhatsApp chat group) with Christmas street gatherings.
This residence represents an outstanding opportunity to secure a substantial family home.
Council Rates: $3,989.24 pa
Water Rates: $1,871.24 pa
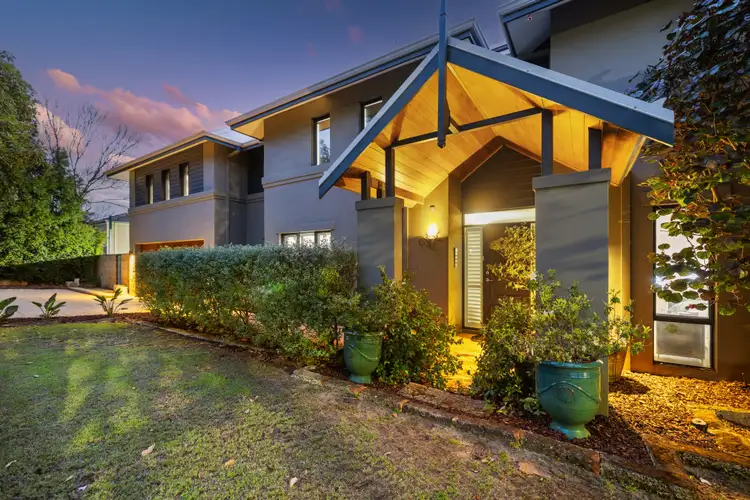
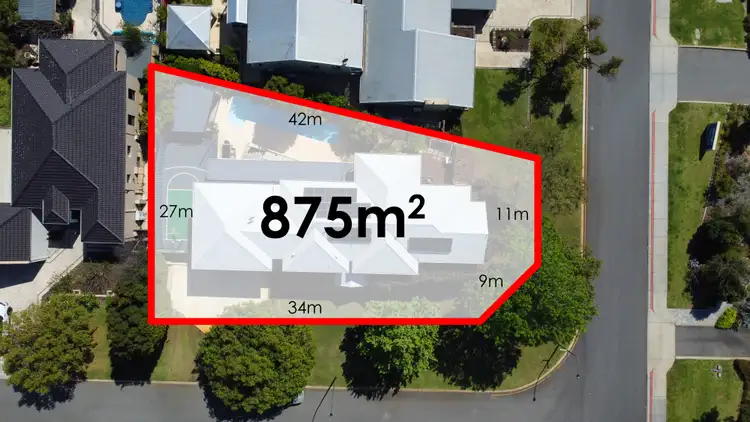
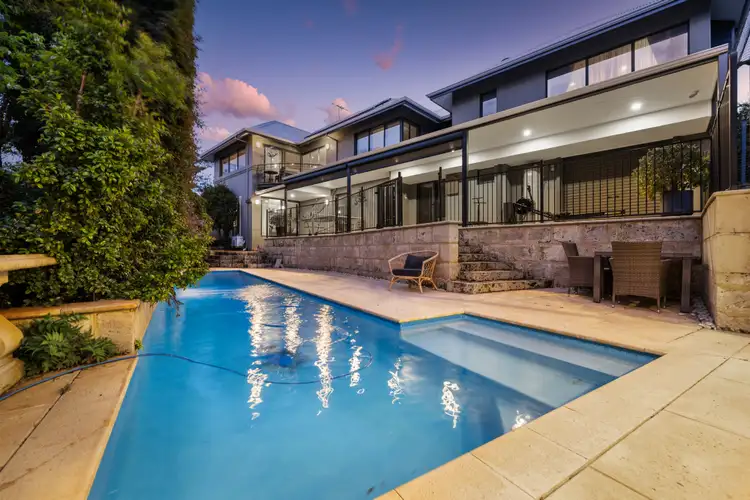
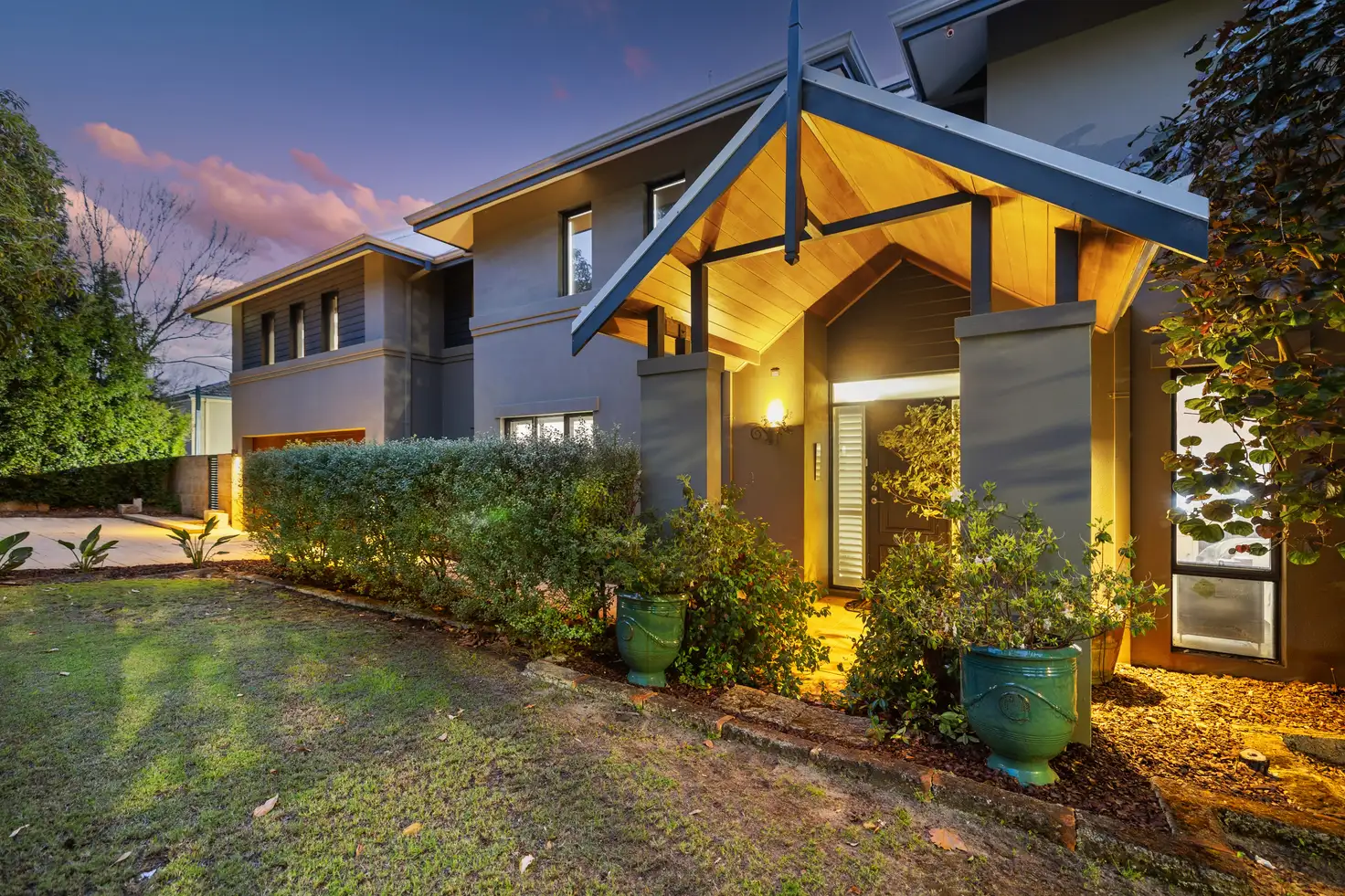


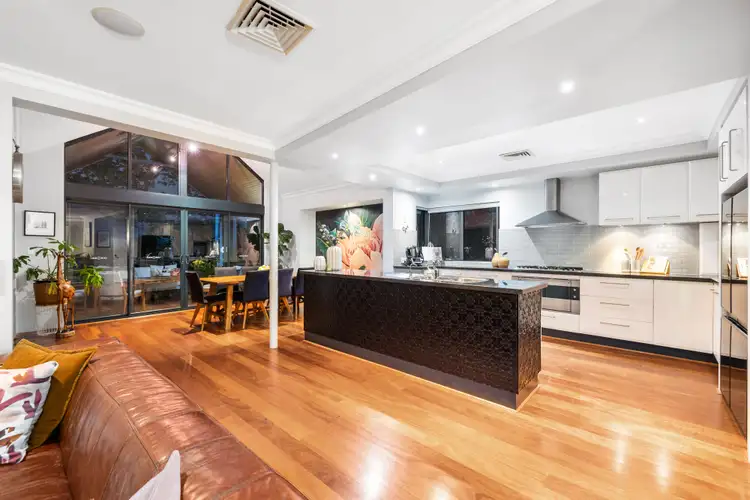
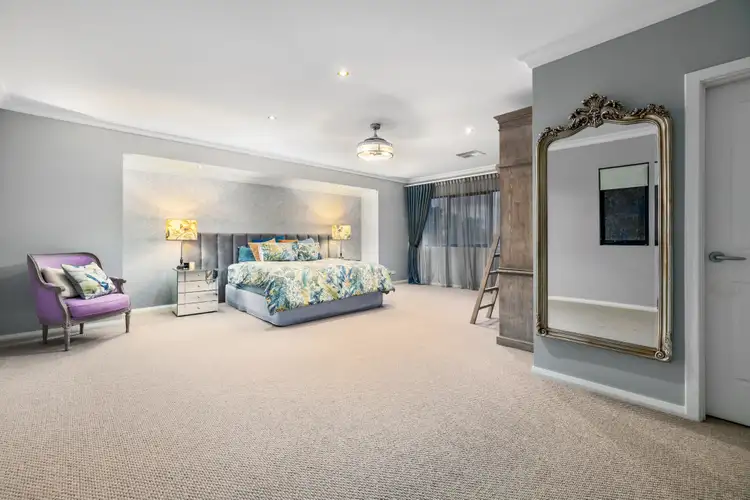
 View more
View more View more
View more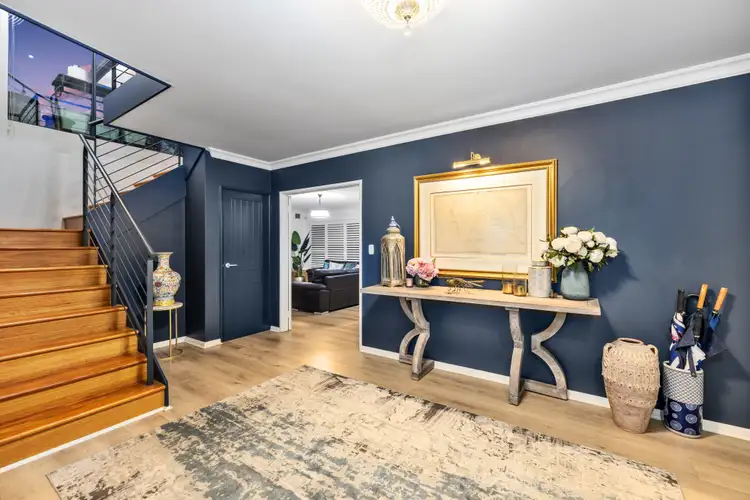 View more
View more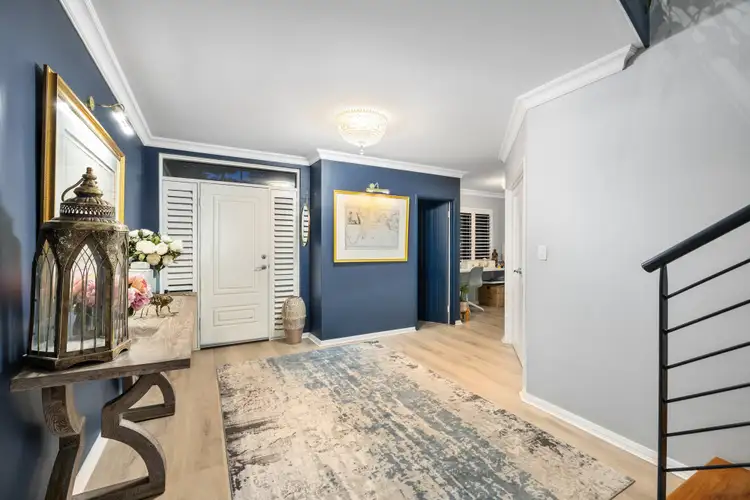 View more
View more
