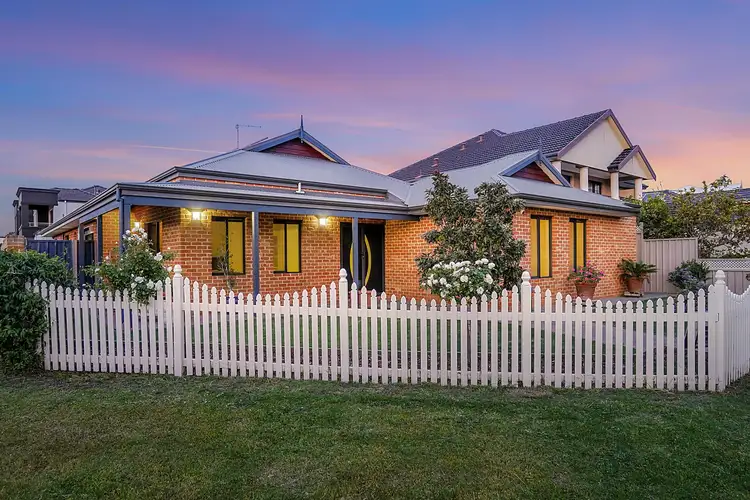What we love.
Nestled behind the white picket fence, on a corner block, opposite Cranberry Gardens, in the sought after 'Roselea Estate', you will find this pristinely presented four-bedroom family home.
This beautiful light-filled home features formal and informal living areas, a master suite with Parkside views, three additional double sized bedrooms with built-in robes and an entertainer's kitchen with views of the low maintenance back yard.
Here is a home that ticks all the boxes, location, lifestyle, and liveability.
What to know.
An open plan kitchen, living and dining area with views of the low maintenance back yard and drive-through access from the oversized garage with workshop area. With space to park a boat, caravan, or trailer.
The kitchen is where you can set up to entertain all year round. Baumatic 900mm gas cooktop, electric oven, rangehood, Blanco dishwasher, powered appliance cupboard, filter tap and walk-in pantry. Glistening stone benchtops and breakfast bar for those quick bites on the run.
Open the glass sliding doors in summer, to reveal a spacious backyard with an alfresco area and ample space for the kids to run freely and securely.
Back inside, at the front of the home, you will find a formal living area with French glass doors to switch off for movie night. The master suite complete with a walk-in robe and ensuite with double vanity, floor to ceiling tiling, shower, and separate toilet. It is flooded with natural light and those stunning park vista views. Bed two is next door, with beds three and four located at the back of the home, all complete with built-in robes and family sized bathroom with a separate powder room.
Features include, but not limited to;
-?Solar panels
-?Reticulated gardens
-?Alarm
-?Double garage with workshop area and roller door drive through access to the back yard
-?X2 shed
-?Security doors
-?Gas hot water
-?Space to park a boat, caravan or trailer
-?Gas bayonet
-?Attic access and storage
-?Linen closet
-?Functional laundry with ample bench space, shoppers entry, linen closet and glass sliding doors to the outside drying area
-?Family bathroom with floor to ceiling tiling, bath, shower and vanity
-?Outdoor power points








 View more
View more View more
View more View more
View more View more
View more
