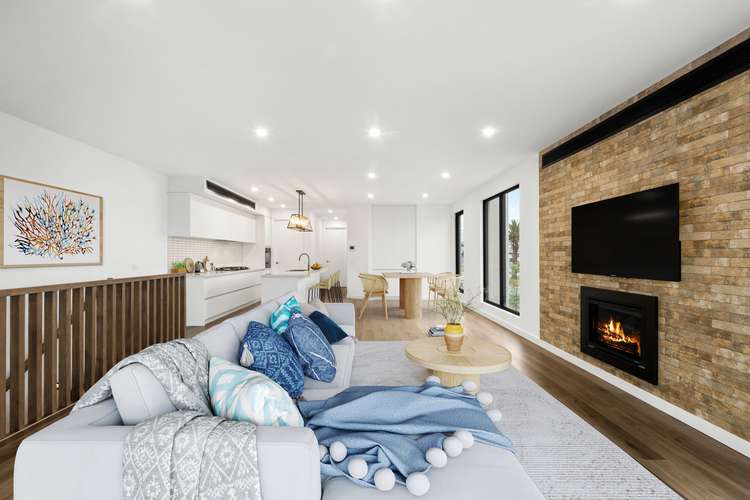$995,000-$1,065,000
4 Bed • 3 Bath • 2 Car • 301m²
New








1 Swain Walk, St Leonards VIC 3223
$995,000-$1,065,000
Home loan calculator
The monthly estimated repayment is calculated based on:
Listed display price: the price that the agent(s) want displayed on their listed property. If a range, the lowest value will be ultised
Suburb median listed price: the middle value of listed prices for all listings currently for sale in that same suburb
National median listed price: the middle value of listed prices for all listings currently for sale nationally
Note: The median price is just a guide and may not reflect the value of this property.
What's around Swain Walk
House description
“Modern Coastal Masterpiece - Stunning Park-front Views”
This stunning two-storey, four-bedroom property is a true gem that is sure to impress. With two separate living spaces, fabulous views across parklands and wetlands, and a modern open-plan design, this home offers the perfect blend of luxury and comfort.
The highlight of this exquisite home is the breathtaking modern open-plan living area located upstairs. Featuring a sleek, modern interior that exudes sophistication and style you'll be captivated by the detail of this build. You will forever be in awe of the expansive parkland views that surround you, ensuring an environment of tranquillity and serenity.
The superb kitchen is a chef's dream, featuring an island bench, ample storage, a walk-in pantry, and top-of-the-line appliances. Whether you're preparing a family feast or entertaining friends, this kitchen is a stunning setting.
Adjacent to the kitchen, the family room offers parkland views and a stunning brick feature wall with a gas fireplace. Imagine cozying up by the fire during the chilly winter months while enjoying the natural beauty just outside your windows. This room also opens up to a balcony overlooking the park, creating the ideal location to relax and watch the ever-changing wetland views.
The upstairs portion of the home is completed by two double bedrooms and a well-appointed family bathroom with double vanities.
Downstairs, a separate living area provides options for relaxation and entertainment. This space opens through sliding doors to an alfresco area, perfect for outdoor gatherings overlooking the rear courtyard.
The master suite boasts a walk-in robe and ensuite, providing you with a private oasis to unwind. A second bedroom downstairs is serviced by a stylish bathroom. All bedrooms feature reverse-cycle air-conditioning for year-round comfort.
For your parking needs, a double lock-up garage is conveniently available. A high-clearance, drive-through roller-door allows for the parking of boats or other vehicles in the 'blank canvas' rear yard which awaits your personal touch, allowing you to create your own outdoor paradise.
This home truly has it all – from its modern design and luxurious amenities to its breathtaking parkland views. Don't miss the opportunity to make this property your forever home. Contact us today to schedule a viewing and experience the beauty and comfort this home has to offer.
Land details
Documents
What's around Swain Walk
Inspection times
 View more
View more View more
View more View more
View more View more
View moreContact the real estate agent

Greg Campbell
Neville Richards Real Estate - St Leonards | Portarlington
Send an enquiry

Nearby schools in and around St Leonards, VIC
Top reviews by locals of St Leonards, VIC 3223
Discover what it's like to live in St Leonards before you inspect or move.
Discussions in St Leonards, VIC
Wondering what the latest hot topics are in St Leonards, Victoria?
Similar Houses for sale in St Leonards, VIC 3223
Properties for sale in nearby suburbs
- 4
- 3
- 2
- 301m²