Absolutely contemporary in presentation and performance, this two storey family home is impressive on so many levels.
A crisp palette of bold tones and sleek surfaces define the home. Breezy white interiors with clean lines have contrasting charcoal and chrome features for timeless simplicity that is so easy to marry with your own sense of style and individuality.
The design is cleverly planned to be adaptable. Multiple living areas range from the formal lounge off the entry hall that leads through to the casual ‘hub’ of the home. This spacious open plan area incorporating the kitchen, meals and living is a flexible space that transitions seamlessly out to the alfresco. This dynamic blend of indoor/outdoor living is ideal for bringing family and friends together in comfort with ease any time of the year.
The private ‘Compass Pool’ adjacent the massive, shady alfresco, is surrounded with travertine tiles and a frameless glass panel enclosure that allows sight lines across the entire yard. The pool is heated for year round enjoyment and a water feature provides hours of fun while creating a relaxing ambient sound. Panels of privacy screens support a bench seat, a great place to relax and enjoy the outdoor feature fire place.
Banks of bi-parting glass doors and large windows wrap around the North and East sides of the living area, framing the picturesque, large yard. Natural light pours inside, activating the already bright, light space that is a pleasure to inhabit. The utterly modern kitchen is glistening white, stone benchtops and glossy cabinetry surround quality stainless steel appliances and charcoal toned roller blinds. A huge, central island bench provides plenty of preparation area and doubles as a breakfast bar.
Upstairs, 4 bedrooms are arranged around another flexible activity space. Stacking plantation shutters unfold to reveal a sizable, protected balcony overlooking the streetscape. Tucked away at the opposite North facing end is the master suite, offering an uninterrupted view across rural country-side out to mountains on the distant horizon. A long walk-in robe next to the luxurious ensuite, is complete with a dual basin stone-topped vanity, bath and semi-frameless shower presented in a bold monochromatic style, in-keeping with the main bathroom.
The remaining three bedrooms are generously sized and all have built-ins. Storage space is abundant with additional built-in cupboards on both levels and across an entire wall in the laundry.
Located in the first stage of Waterford County, this property is surrounded by large well-presented homes. In this modern, master-planned estate, each home is connected via fibre-optic to the estate’s exchange for super high-speed internet. Healthy, friendly family living is encouraged with parks, playgrounds and cycle ways around the community. There is a bus stop almost at the back door and Thornton train station is just a few minutes’ drive away. Access to the M1 Motorway is just beyond the train station, linking to Sydney in around 2 hours, or visit the Hunter vineyards and upper valley via the Hunter Expressway off the M1.
A selection of schools surround Chisholm, as does a choice of shopping centres, with a new local centre planned for 2016 in Waterford County itself.
This stunning, near new Masterton home is finished with the upgraded ‘Gold Mansion package’ ensuring a luxurious, ultra-comfortable standard of living for the entire family. Flexibility within the design means this home can be customised to suit your way of living and can evolve with you whilst maintaining its timeless appeal.
This property is proudly marketed by Hunter River Realty Group, for further information call 4934 4111.


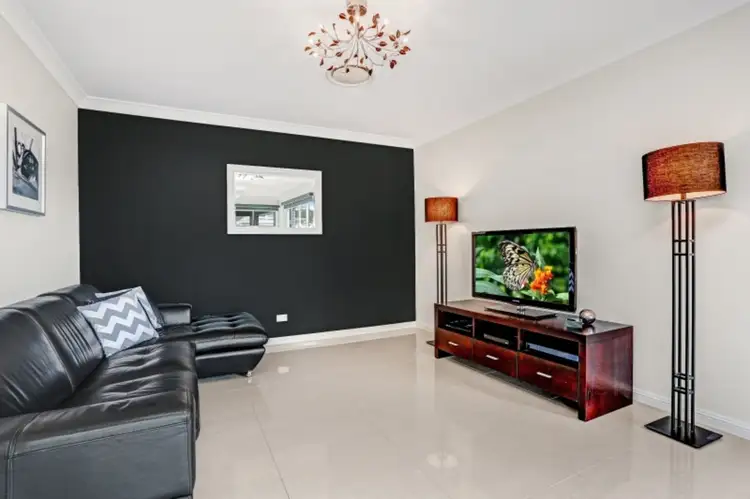
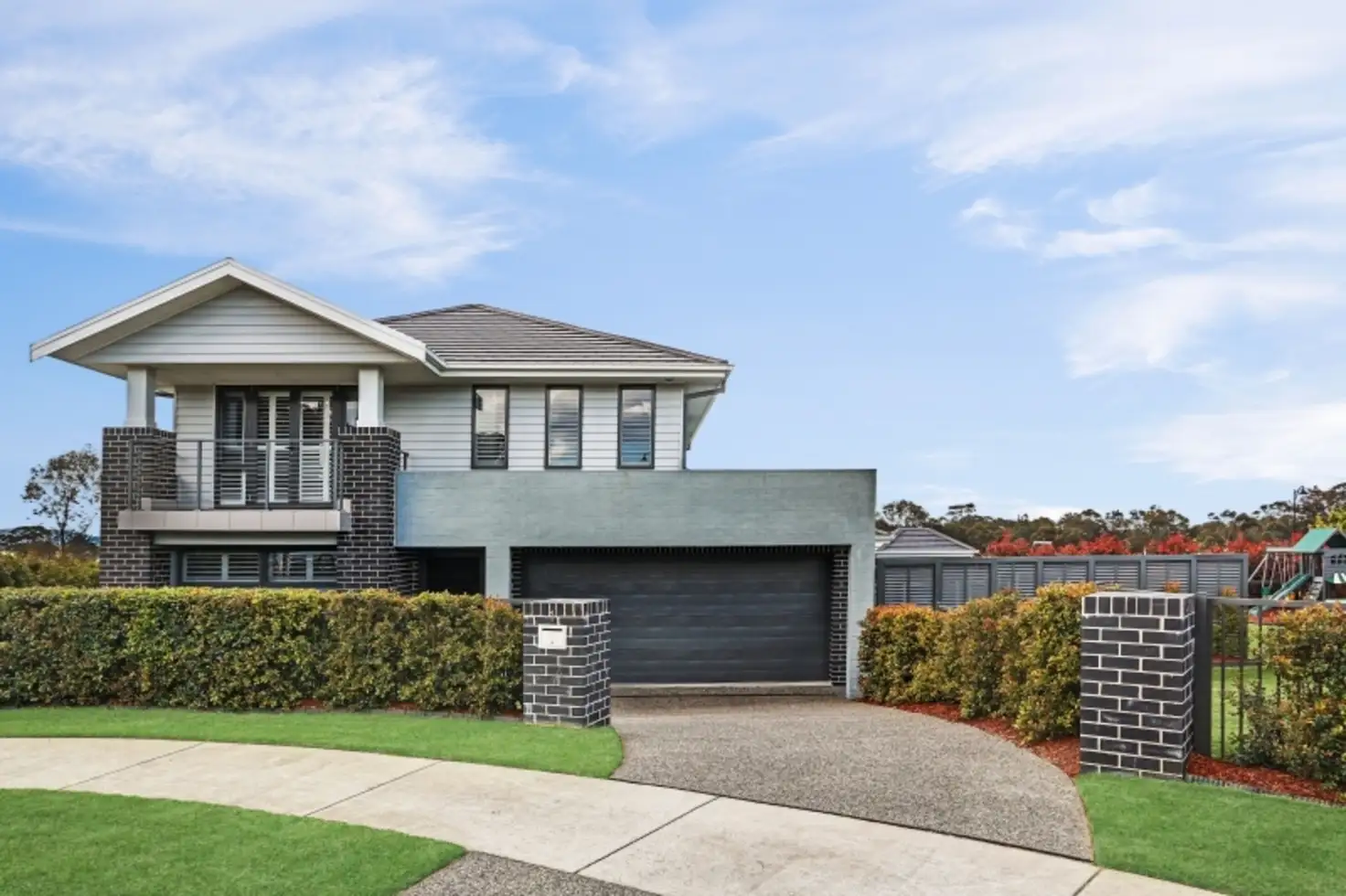


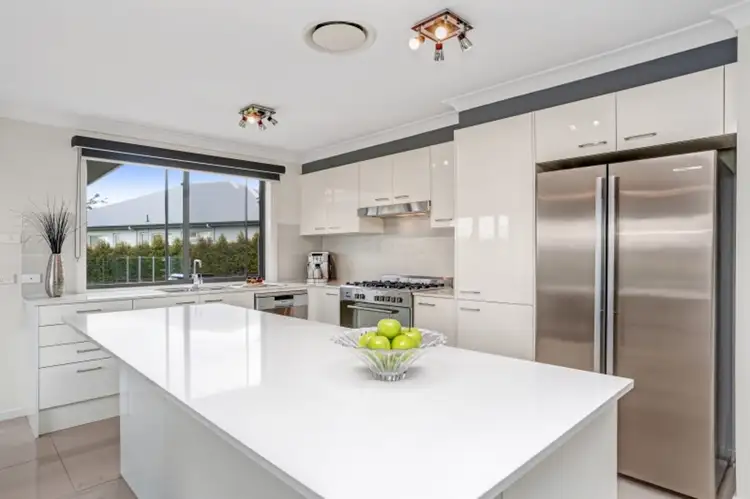
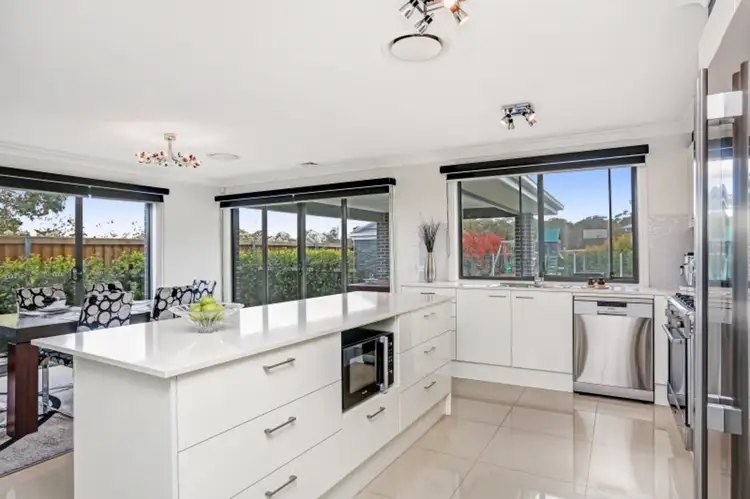
 View more
View more View more
View more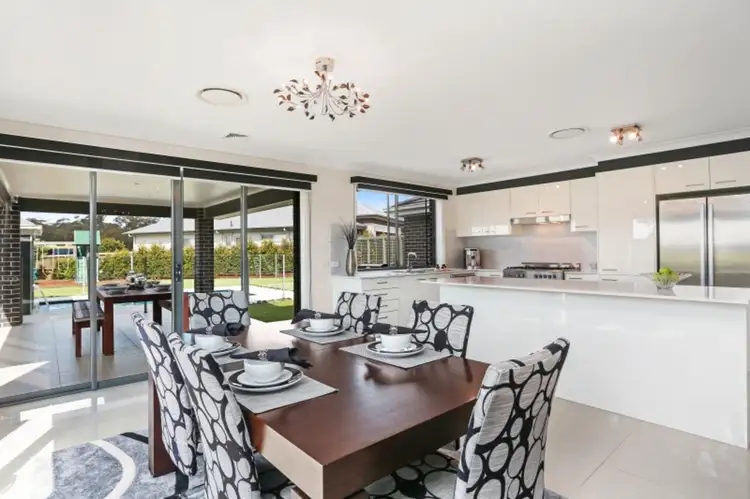 View more
View more View more
View more
