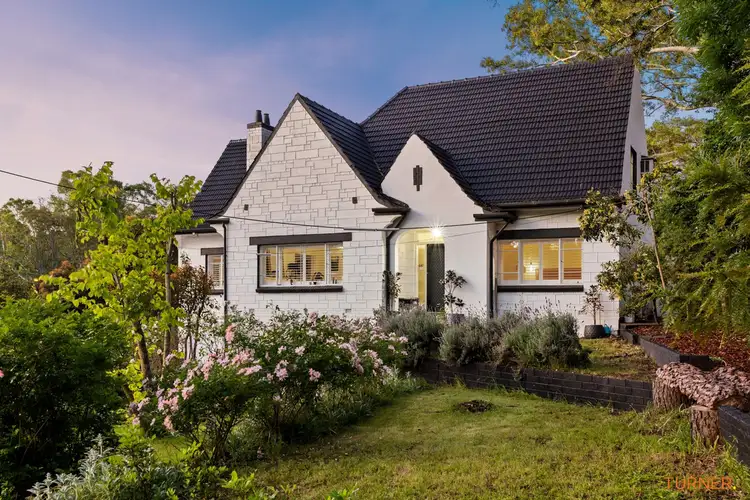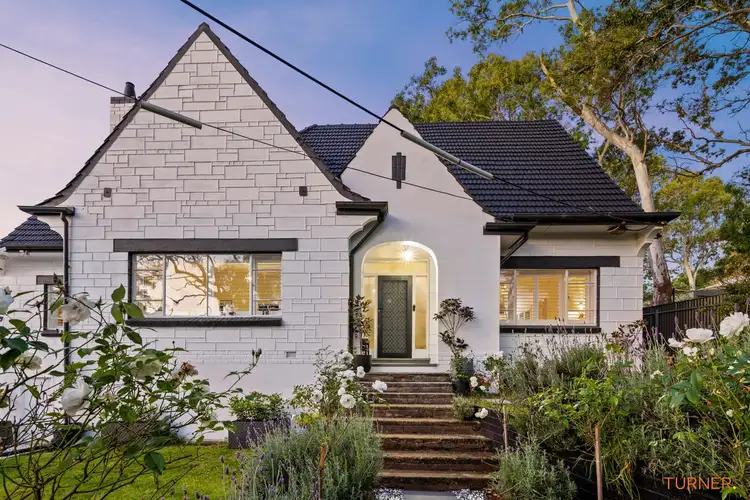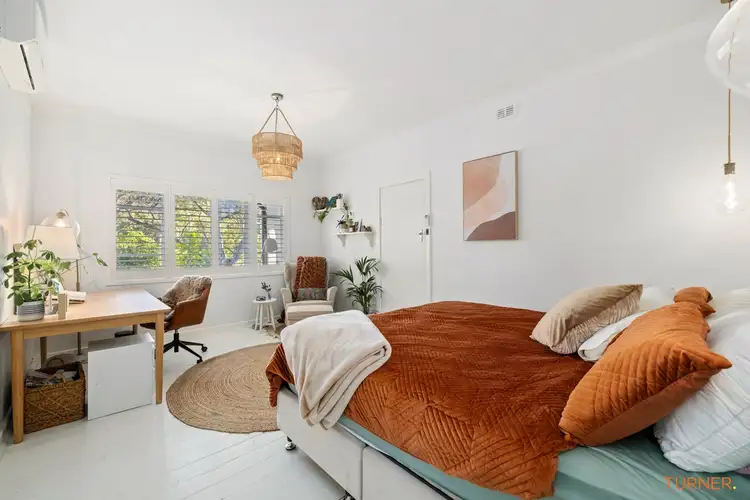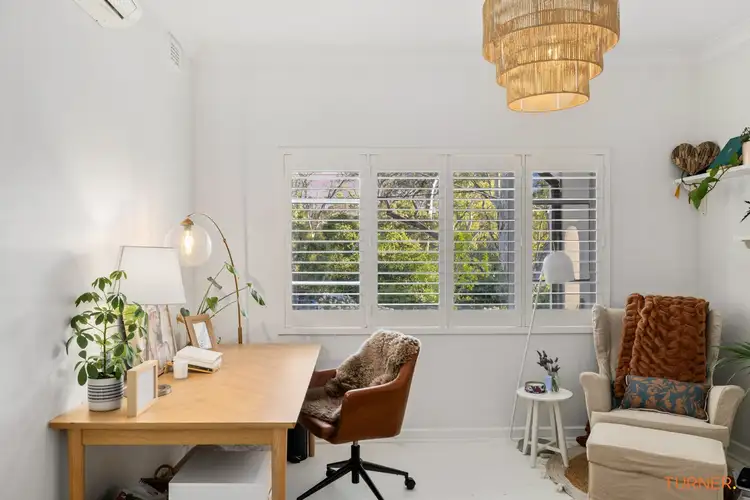This beautiful 1950's striking family home is unique in design, with a position that is peaceful, private and oh so close to all amenities. Set on 1,080 sqm (approx) of land, it indulges you with plenty of space to enjoy the outdoors; and if you look up, you may even see a koala in the gumtrees lining the property boundary. Located across the road from Apex Park with a playground and tennis courts, Joan's Pantry and Hawthorndene Oval, it makes an ideal spot to keep the whole family entertained. Architecturally and aesthetically, you get the best of both worlds, with hints of the original building amongst the perfectly finished upgrades such as white hardwood floorboards, plantation shutters and white and natural tones throughout. This property really is like a scene from a fairy-tale movie, and the lucky purchaser will definitely have a happy ending.
It will steal your heart the moment you open the front door and walk through the beautiful entranceway, with the custom cornices and high ceilings. You are welcomed by a large master bedroom that contains a split system air conditioner and a hidden walk-in wardrobe that all girls dream of. Adjacent is the cozy living room with a wood log fireplace which seamlessly flows into the dining room and kitchen. In the kitchen you will find ample storage and counterspace, a 900mm 5 burner gas oven and cooktop, dishwasher, double sink, and large butler's pantry. The bathroom has a separate toilet, floating bathtub, shower, towel warmer, double basins neatly hidden behind a barn door to maximise space. Upstairs you will find a second living area with a ceiling fan and a seating nook, perfect for sipping your morning coffee overlooking the backyard and valley views beyond. There are also two generously sized bedrooms, a second bathroom and versatile room that can be used as a fifth bedroom/nursery or study.
A granny flat forms part of the main property! Perfect for a teenager wanting their own space, a place for family to stay, or an Airbnb to add to the family cashflow. Fitted with everything you need including a kitchen, living area, bathroom, and a bedroom with a split system air conditioner.
The spacious backyard has a secret laundry and cellar tucked away under the house, a firepit, lemon and apricot trees and a big shed out the back which is suitable for entertaining or for three cars to park under shelter.
There's more to love:
- 1,080sqm of land (approx)
- Four to five bedrooms, two living rooms and three bathrooms
- Living rooms and bathrooms on both levels
- Four spilt system air conditioning units throughout the home
- Stainless steel appliances
- Security cameras that can be monitored with an app
- Plantation shutters
- Landscaped and manicured grounds
- Swinging gates leading to shed out the back
- Three phase power in shed
- NBN
Amongst this beautiful property with all its amazing features is a location that is perfect for anyone. Less than 2 minutes' walk to Apex Park, Joan's Pantry and the Hawthorndene football oval and only 10 minutes' walk to the Blackwood train station and bus stops for public transport. Blackwood has all the shops that you need and is only a 5-minute drive away. You can also drive to the Adelaide CBD and Flinders Medical Centre and University in well less than 30 minutes. What more could you ask for?
CT / 5735/266
Year built / circa 1950
Equivalent Building Area / 431sqm approx.
Land Size / 1,080 approx.
Council / City of Mitcham
Council Rates / $1,634.30 p.a.
Water & Sewer / $118.13 p.q.
ESL / $161.60 p.a
Torrens Title
Zoning / HN - Hills Neighbourhood\\
Speak to TURNER Property Management about managing this property
#expectmore
RLA 62639








 View more
View more View more
View more View more
View more View more
View more
