Set amidst sheltered gardens on a large block of approximately 984m2 in an RZ2 zone, right in the heart of Woden, this spacious, privately built home has been comprehensively renovated with style! Set well back from the street, with a north-easterly orientation, it offers a striking, elevated, curved front deck, from where you can enjoy the peaceful outlook, screened by mature trees and shrubs. Charming garden entrances on two sides add to the appeal. The peaceful cul-de-sac opens onto the adjoining neighbourhood oval, which has play equipment.
Generous living areas have been opened up, further enhancing the spacious feel. Polished hardwood flooring extends throughout the home. Quality built-in cabinetry features in the lounge, while elegant Roman blinds furnish the large colonial windows. Light pours into the dining area, which has a connection with the outdoors through double, glass panelled, cedar French doors. Similarly, the kitchen is bathed in light from a beautiful, cedar bay window which draws the garden in. Updated with attention to detail, it features a DeLonghi gas cooktop, stainless steel oven, a Fisher and Paykel stainless steel dishwasher, a water filter unit, large corner pantry and wine racks.
From the dining, French doors open wide onto the expansive paved entertaining area, which has a novel fireplace at the centre. Sheltered by mature shrubs, it is the perfect place to relax and entertain while enjoying the tranquillity, remarkable in view of its proximity to the town centre.
From living areas, a beautiful leadlight door opens to the hallway, which features a stylish, curved light fitting. The spacious master bedroom is equipped with a wall of modern, quality built-in robes. Roman blinds and a wall sconce add to the ambience. Bedroom two also has a new built-in robe and timber venetians. A built-in ironing board features in the third bedroom, which currently provides access to the master bedroom. If desired, the layout may be restored to the original, in which the master has direct access from the hallway.
Ducted gas heating and ducted evaporative cooling have been installed.
The bright, renovated bathroom features full height tiling, double vanities and a large mirror, two heated towel rails and the luxury of underfloor heating.
A north facing studio shelters the paved entertaining area and features a pot belly stove and character stable doors. In the vast rear garden there are additional raised veggie beds and an enclosed area. A large water tank is tucked around one side of the home and a smaller one on the other. There is a garden shed and a Colorbond auto door encloses the secure carport and rear garden.
This sensational 984m2 block in a prime, central RZ2 location, just a short walk from offices, shops and restaurants in Woden town centre, holds many possibilities. The stylish, fully renovated home amidst its gardens offers every modern comfort and is a haven from the busy world on its doorstep. Don't miss this fleeting opportunity to form your own vision of the next chapter in its history!
Feature Points
- Generous block of approximately 984m2 in RZ2 zone, close to Woden town centre
- Peaceful cul-de-sac location which opens onto Lyons neighbourhood oval with play equipment
- Renovated and spacious three bedroom, privately built home offers modern comfort and style
- Open plan living areas feature polished hardwood flooring and quality built-in cabinetry in lounge
- Generous dining & kitchen have double cedar French doors & bay window, bringing the outdoors in
- Updated kitchen equipped with stainless steel DeLonghi gas cooktop, oven & F/Paykel dishwasher
- Bright, renovated bathroom has underfloor heating, double vanities & two heated towel rails
- Ducted gas heating and ducted evaporative cooling
- Large master bedroom and second bedroom have quality, new built-in robes
- Dining area opens to an expansive paved entertaining area, sheltered by a north facing studio
- Large front and rear gardens have 3 raised veggie beds in front, 2 in back and 2 water tanks
- Lyons Early Childhood Centre a short walk across oval
- Short drive to local primary schools and walk to Phillip College
EER: 1.5
Land Rates: $2,817 per annum (approx.)
Unimproved Land Value: $450,000 (approx.)
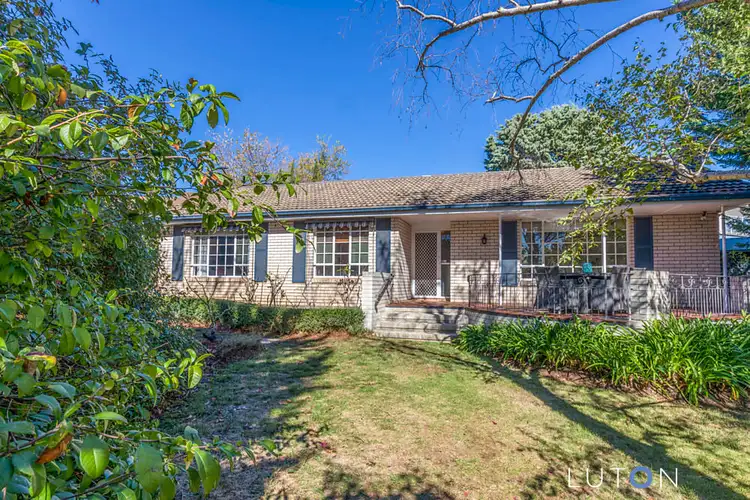
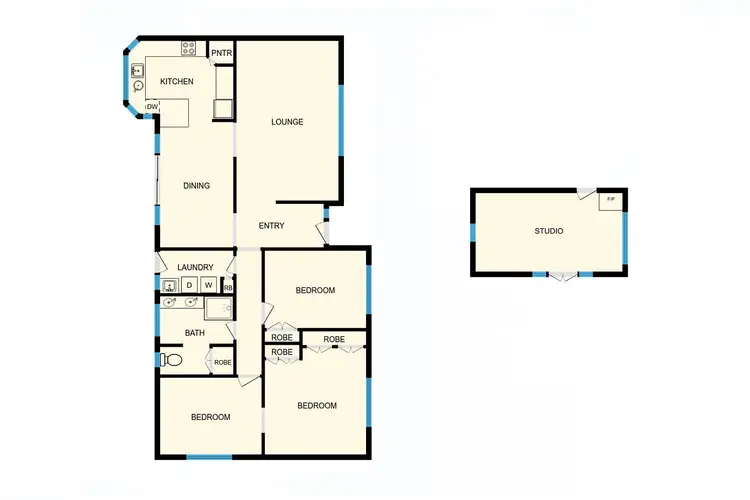
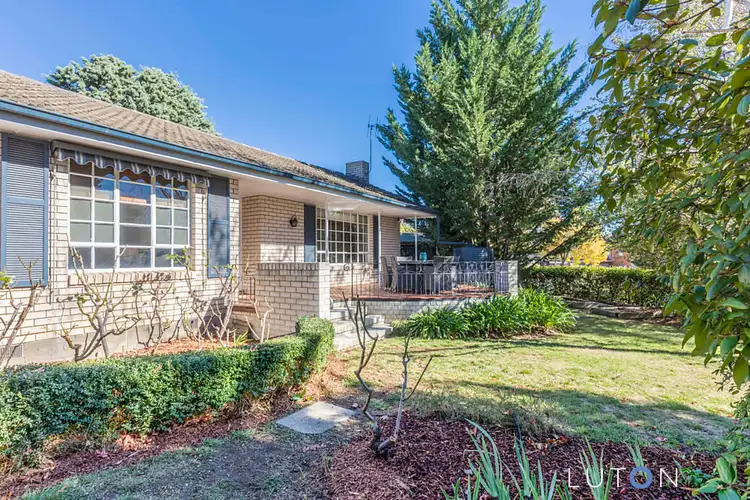
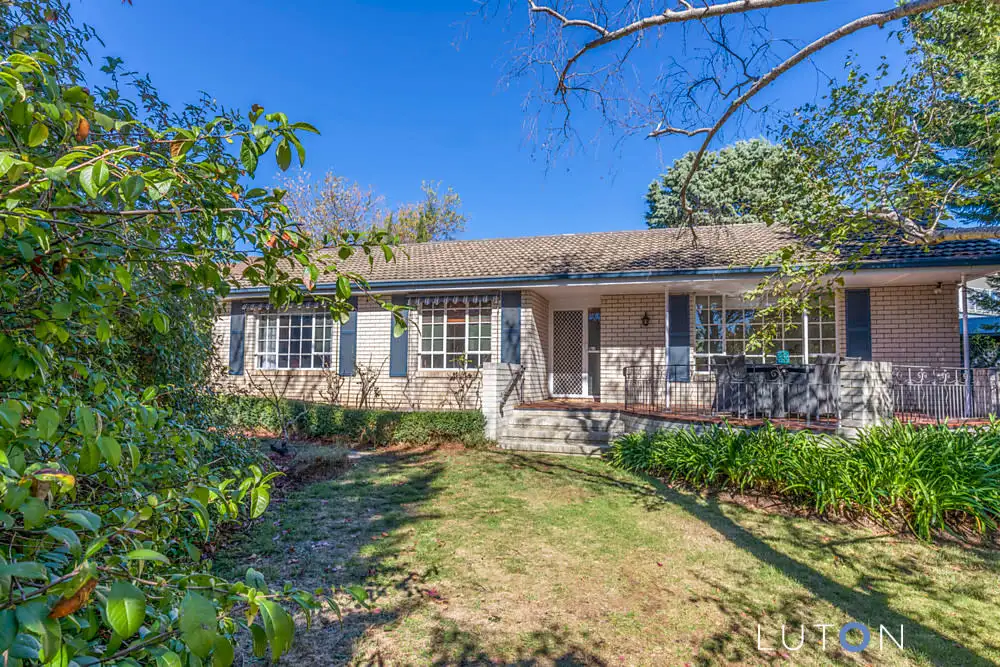


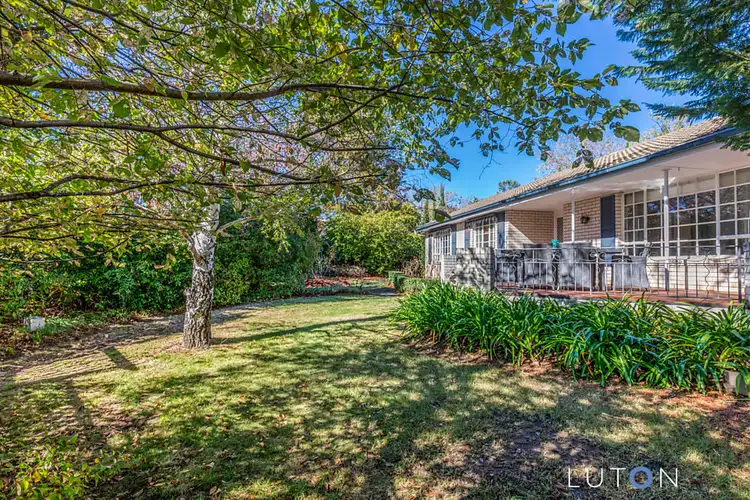
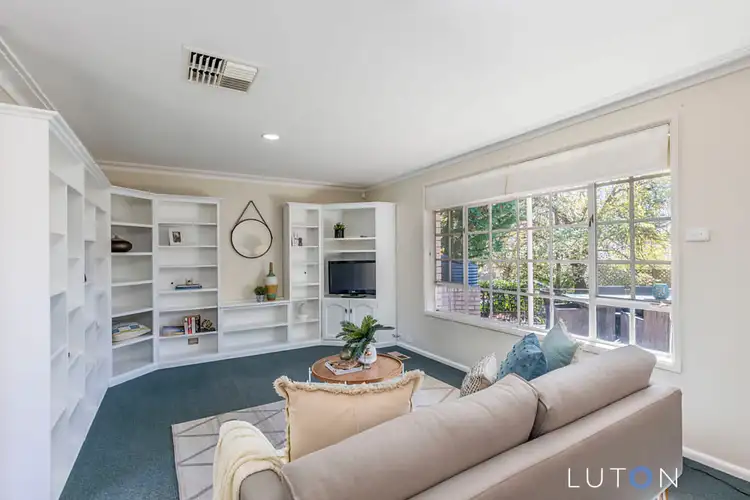
 View more
View more View more
View more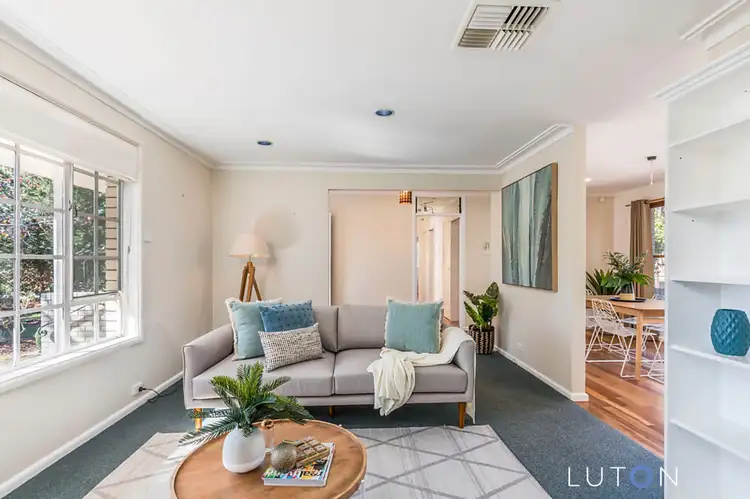 View more
View more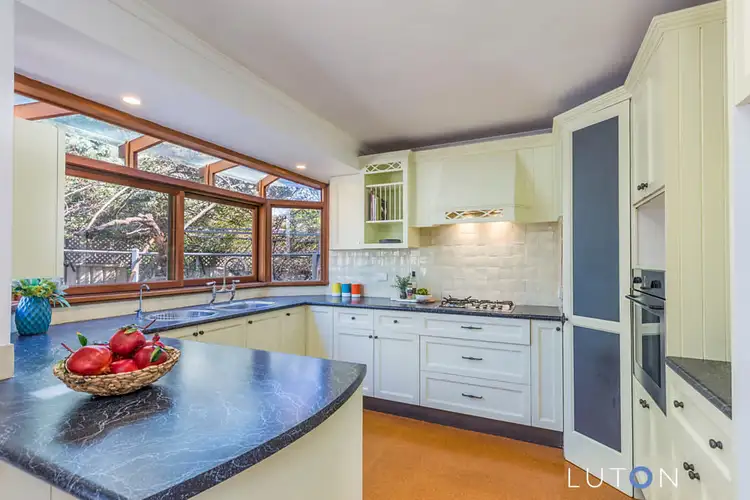 View more
View more
