The magnificently designed home, on a generous allotment of around 520m2 (approx.) offering 5-bedrooms with 3 en-suites, 4 bathrooms and 4 living areas including one alfresco in the ground floor. Built by Porter Davis in the heart of Tarneit, this north facing and one of its kind impressive double story dream home is a perfect family entertainer. Designed on a grand scale with wide entry, this grandeur home offers welcoming guest bedroom with en-suite followed by stylish formal living lounge displaying lavish family proportions coupled with enviable entertaining options including, open plan living area and first floor entertainment zone. Appointed to the highest standards, the premium kitchen boasting a full complement of quality appliances and includes immaculate Caesar stone bench tops, cook top with oven, extensively equipped large walk-in pantry and additional butler?s bench top.
The exquisite elegance with luxurious finish create perfect combination of modern lifestyle living. An elegant staircase leads up to an opulently finished double size master bedroom which includes en-suite with double vanity and impressive walk in robe along with eye catching scenic park views. The other double size bedroom also includes walk in robe with en-suite and third bedroom downstairs with en-suite as well for guest. The other bedrooms fitted with built in robes. The upstairs formal lounge and family retreat zone allows extra entertaining options. Possessing all the elements to create a spectacular family domain, the prestigious home is also appointed with ducted heating, evaporative cooling, smoke alarm system, instant hot water system and low maintenance backyard for parties and kids play area.
This excellent home also features high quality stainless steel kitchen appliances, stainless steel tap ware in all bathrooms, roller block out blinds, plush carpets in all bedrooms and upstairs living zone, LED down-lights and spacious storage area with build in linen downstairs, spacious laundry with benchtop. This ultra-modern home is meticulously planned for comforting lifestyle living. Superbly located and close to local amenities like parks, childcare, minutes? drive to private and public schools, easy access to main road, walking distance to shopping centres and public transport (Tarneit Train Station).
Features of this Immaculate home:
• Out of 5 bedrooms 3 bedrooms with en-suites, 2 with walk in robes, master with luxury en-suite includes double
vanity, extended shower screen, independent toilet and good size walk in robe and along with the impressive
park views
• 4 living areas including formal lounge, open plan living zone and undercover alfresco
• Immaculate kitchen includes stainless steel appliances, Caesar stone kitchen bench tops, walk in pantry and
additional butler?s bench top
• 4 bathrooms including 3 en-suites
• Roller block out blinds
• Spacious storage areas in both downstairs and upstairs
• Laundry with bench top and storage space
• LED down-lights in ground level living areas
• Ducting heating system and Evaporative cooling system
• Smoke Alarm system
• Remote controlled double garage
• Low maintenance landscaped garden for parties and kids play area
Superbly located and close to local amenities like parks, childcare, minutes? drive to private and public schools, easy access to main road, walking distance to shopping centres and public transport (Tarneit Train Station).
For further enquiry please feel free to contact Haseeb Syed on 0402 717 084 or Amrish Sharma 0435 005 652 on or Zeeshan Nawaz on 0411 893 431
DISCLAIMER: All stated dimensions are approximate only. Particulars given are for general information only and do not constitute any representation on the part of the vendor or agent.
Please see the below link for an up-to-date copy of the Due Diligence Check List:
http://www.consumer.vic.gov.au/duediligencechecklist

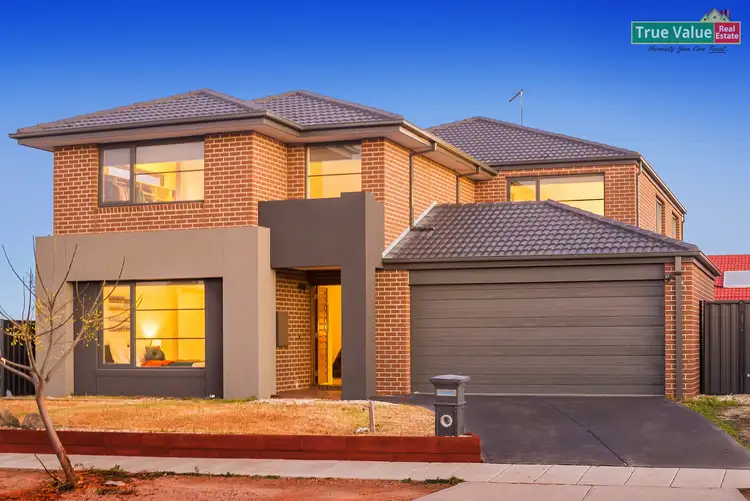
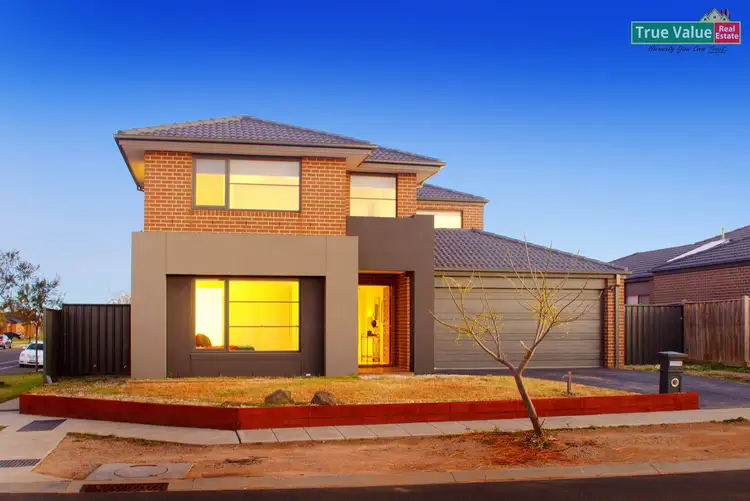



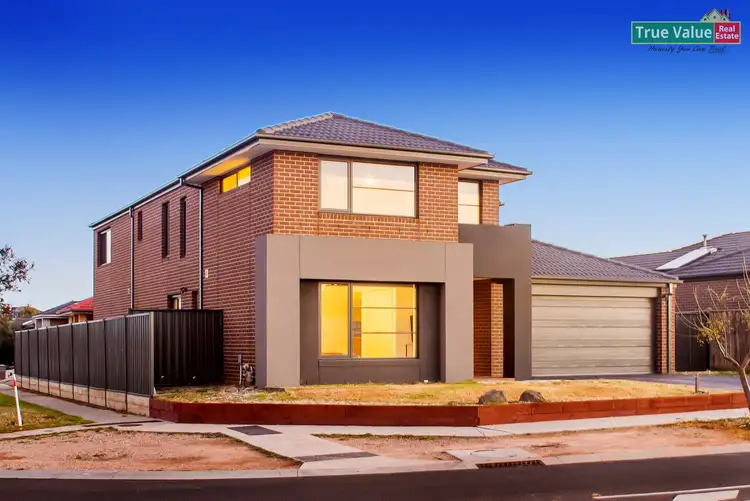
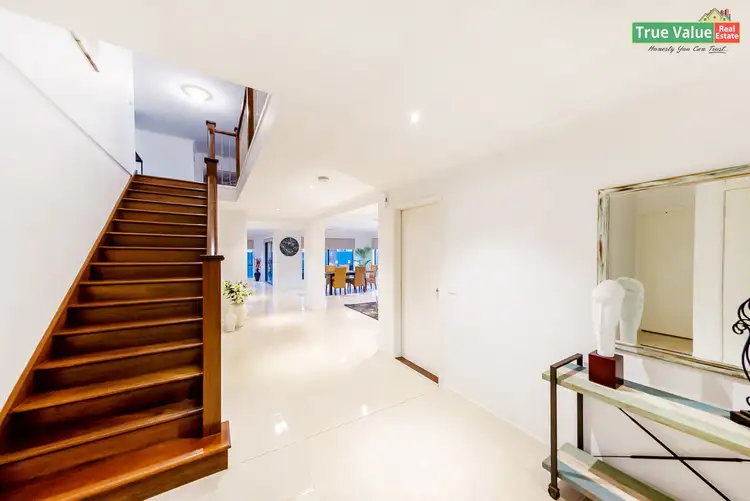
 View more
View more View more
View more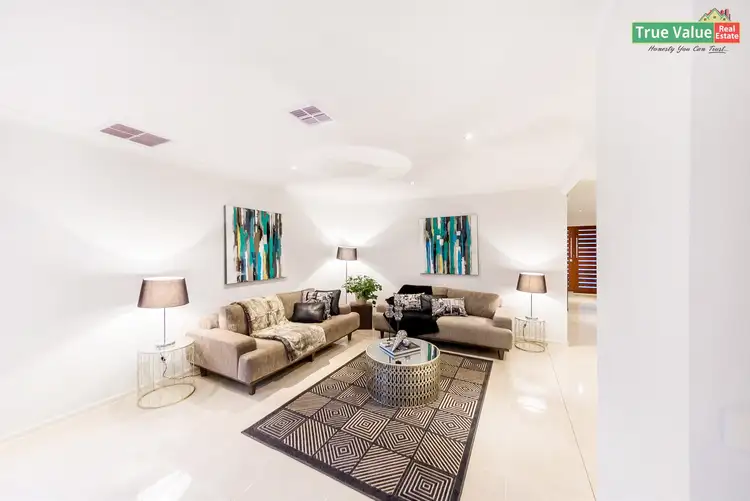 View more
View more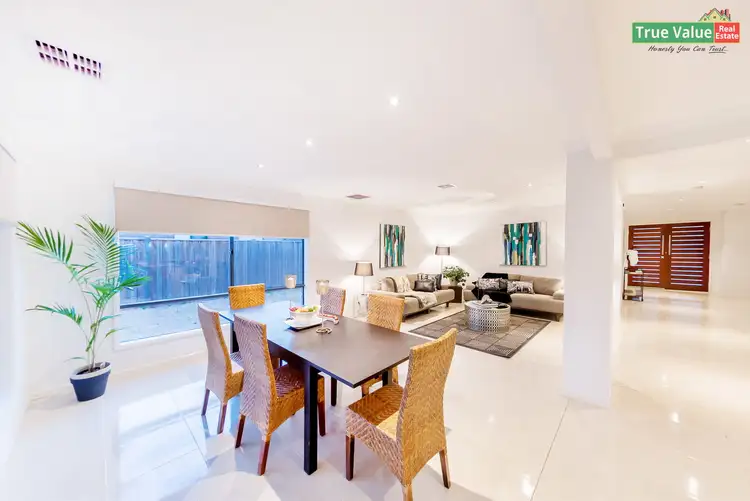 View more
View more
