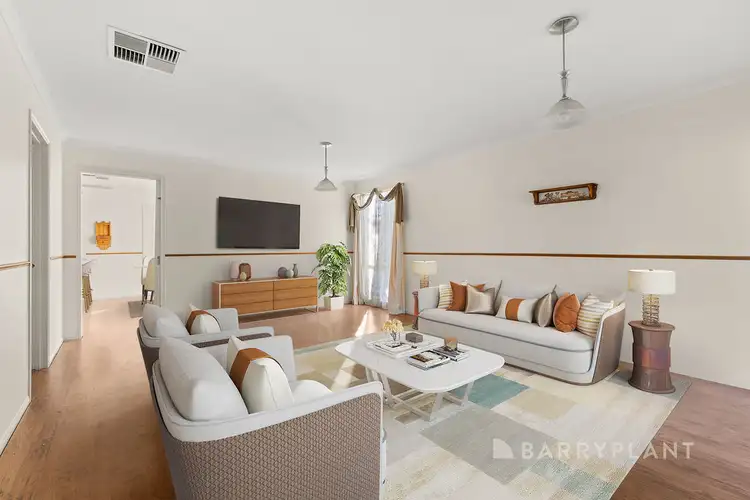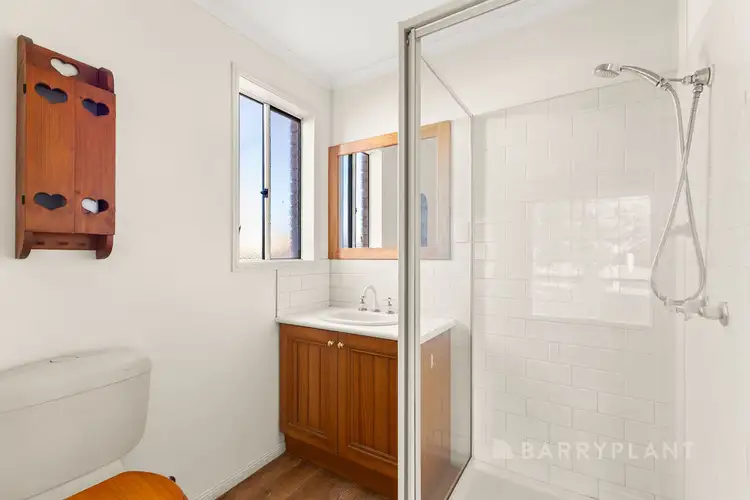Price Undisclosed
4 Bed • 2 Bath • 2 Car • 548m²



+6
Sold





+4
Sold
1 Terri-Ester Drive, Berwick VIC 3806
Copy address
Price Undisclosed
- 4Bed
- 2Bath
- 2 Car
- 548m²
House Sold on Fri 24 Oct, 2025
What's around Terri-Ester Drive
House description
“Family Friendly on a Corner Allotment”
Property features
Other features
Close to Schools, Close to Shops, Close to TransportLand details
Area: 548m²
Interactive media & resources
What's around Terri-Ester Drive
 View more
View more View more
View more View more
View more View more
View moreContact the real estate agent
Nearby schools in and around Berwick, VIC
Top reviews by locals of Berwick, VIC 3806
Discover what it's like to live in Berwick before you inspect or move.
Discussions in Berwick, VIC
Wondering what the latest hot topics are in Berwick, Victoria?
Similar Houses for sale in Berwick, VIC 3806
Properties for sale in nearby suburbs
Report Listing

