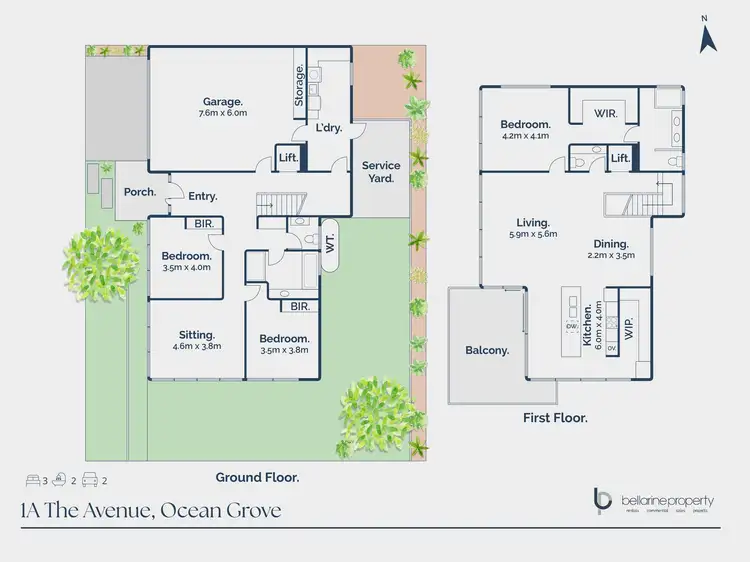The Feel:
An elite offering in one of Ocean Grove’s most exclusive enclaves, the home promises luxury, lifestyle and architectural brilliance. This three-bedroom, two-bathroom residence is designed by a respected local builder and Pip Interiors, with every detail crafted for coastal sophistication. Panoramic views of the Barwon River, Bluff and Spit deliver a front-row seat to breathtaking sunsets and shifting tides. Inside, the home features a stone kitchen, sculptural staircase, internal lift, butler’s pantry and multiple living zones. The master suite enjoys river views and a luxe ensuite, while landscaped gardens and sun-drenched alfresco spaces complete the picture. Just moments from the beach, river and village—secure this once-in-a-generation coastal home now.
The Facts:
-Premium coastal address in The Avenue precinct, walkable to the river, beach, & village
-Expansive glazing enhances world-class ocean, Bluff, & estuary views
-Vibrant panoramic south-west skies deliver breathtaking sunset displays every evening
-Expertly crafted in collaboration with respected local builder & renowned interior designer, Pip Interiors
-Brand-new architecturally designed residence
-3 bedrooms, 2 bathrooms, powder room, 2 living areas, internal lift, & oversized garage
-Multiple outdoor living zones including an elevated terrace, ground floor alfresco, & backyard
-Engineered oak flooring & 100% New Zealand wool carpet throughout
-Kitchen with natural Taj Mahal quartzite benchtops, Miele appliances, stone splashback, & butler’s pantry
-Brushed nickel tapware & designer lighting including pendant over island bench & dining zone
-Riverview Master retreat with timber feature wall, custom WIR joinery & luxe ensuite with walk-in shower
-All bathrooms & powder rooms feature premium finishes including Brystone tiles & feature tiling
-Feature staircase with open timber treads, powder-coated balustrade, & steel stringer
-Lift access to both levels with seamless indoor-outdoor flow & interconnected living zones
-Living area with inbuilt ADF Linea 100 wood fireplace framed in black
-Recessed LED lighting, ceiling fans, ducted climate control, & solar energy system with Tesla battery
-Timber-look vertical batten garage door & entry, rendered cladding, minimalist brass exterior lighting
-Landscaped surrounds, water tank, & private fencing complete this exceptional property
The Owner Loves….
"This home has been thoughtfully designed for relaxed coastal living without compromise – from the rich material palette to the carefully considered layout that offers privacy, light and flow. We love the ever-changing outlook—watching the tides roll in and out, and the way the light moves across the river and out to sea. The views are truly iconic, taking in The Bluff, the ocean, and the river mouth all at once. It’s a daily reminder of how special this location is.”
*All information offered by Bellarine Property is provided in good faith. It is derived from sources believed to be accurate and current as at the date of publication and as such Bellarine Property simply pass this information on. Use of such material is at your sole risk. Prospective purchasers are advised to make their own enquiries with respect to the information that is passed on. Bellarine Property will not be liable for any loss resulting from any action or decision by you in reliance on the information.








 View more
View more View more
View more View more
View more View more
View more
