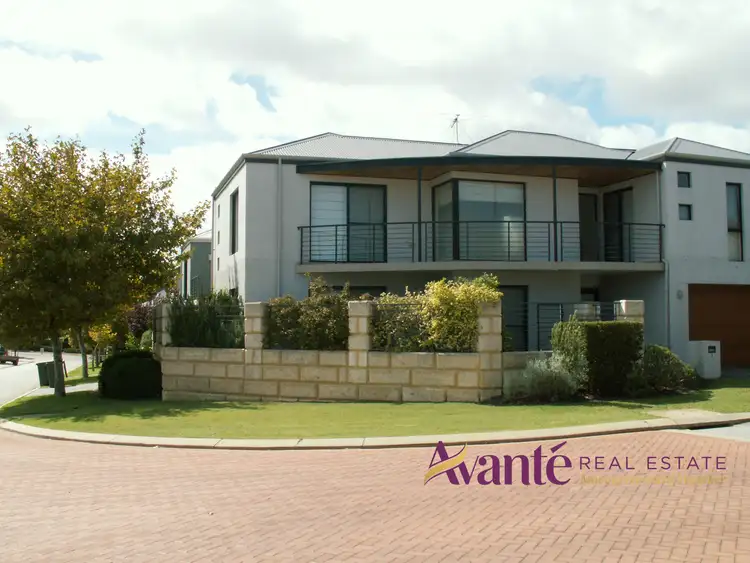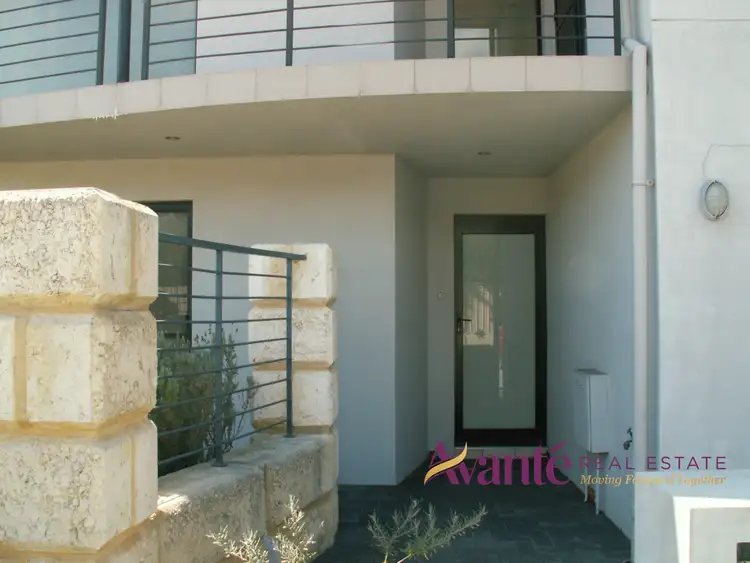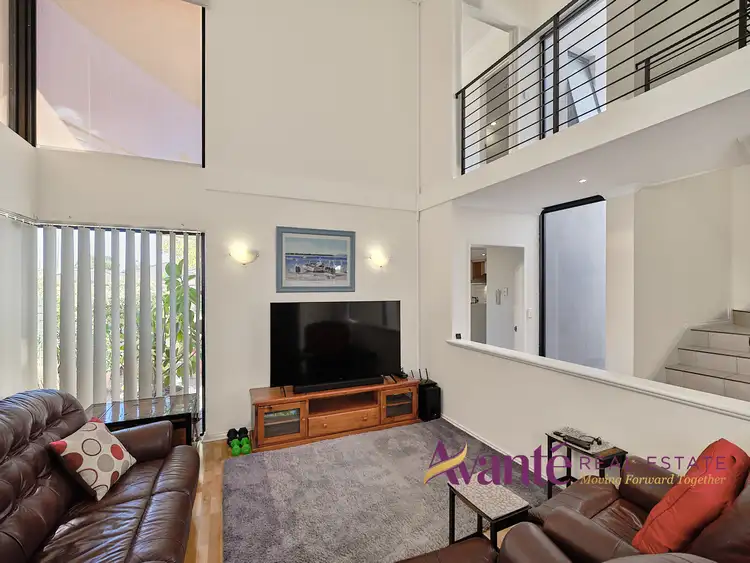Under Offer with multiple Offers at first viewing
Avante' Real Estate is delighted to offer you this exceptional 3 bedrooms 2 bathrooms, Town House in one of the prettiest streets in Jandakot, lined with majestic plane trees .
The location speaks for itself - Just minutes to Freeway & Roe Highway accesses and the new North Lake Road/Armadale Road exits. Add to this major shopping centres, train/bus stations, hospitals, Murdoch Uni which are all in close vicinity and approx, 20 minutes from the CBD making it a popular suburb to live in.
Upon entering, you are greeted by an impressive, tiled entryway with a ceiling height that extends to the second level, creating a sense of openness and brightness and sophistication.
Ground Floor:
The ground floor boasts open-plan living/dining area, kitchen with gas cooking and electric oven, and dishwasher. This opens out to an outdoor entertaining area, providing an ideal setting for entertaining family and friends. A shopper's entrance from the double lock-up garage adds a touch of convenience, ensuring easy access for groceries and daily necessities.
Upper Level:
Heading upstairs to the second level, you'll find three generously sized bedrooms with the master bedroom being King size and opens out to the balcony area, a very spacious en-suite with double vanity and toilet, and a second bathroom, and a third toilet ; the upper floor has been well laid out with practicality and personal space in mind.
The property has a lease in place until 24th May 2024.
Features:
Main bedroom which opens out to balcony area where you can enjoy an early cuppa before the start of the day or a glass of wine at the end of a busy day, perfect place to relax
Separate front lounge area with high ceiling
Kitchen which gas hotplates, electric oven, dishwasher and a good amount of cupboards for storage
Reverse cycle air-conditioning throughout
Downstairs Powder room
Good size laundry with ample storage
Double garage with shoppers entrance
Quality fittings throughout, open plan living/dining area, all bedrooms have built in robes
2 separate courtyards (one at front one at back)
*Note* THIS PROPERTY IS BEING SOLD AS IS
What you want to know;
Council rates; $1,192.00 (approx.)
Water rates; $1,886.00 (approx.)
Strata fees; $1,992.00 (approx.)
Year built; 2004
For your private viewing, or more information please contact: Mary Piraino 0404 483 333 or email; [email protected]
DISCLAIMER: This document has been prepared for advertising and marketing purposes only. Whilst every care has been taken with the preparation of the particulars contained in the information supplied, believed to be correct, neither the Agent nor the client nor servants of both, guarantee their accuracy and accept no responsibility for the results of any actions taken, or reliance placed upon this document and interested persons are advised to make their own enquiries & satisfy themselves in all respects. The particulars contained are not intended to form part of any contract.
Property Code: 313








 View more
View more View more
View more View more
View more View more
View more
