Please contact Danielle Comer or Rachael Farror for viewing times.
Perfectly positioned on a quiet cul-de-sac in a popular pocket of Reynella, this beautifully presented four bedroom home with a spacious 236sqm (approx.) of internal living represents an outstanding opportunity for the growing family, while offering panoramic views from the front and close proximity to local schools, shops and transport options.
Upon entry you are welcomed to the right by a large formal lounge and dining featuring stunning Jarrah flooring, vaulted ceilings, and a beautiful outlook through its large picture window, that blends seamlessly through to the kitchen overlooking the open plan casual meals and family living. The spacious kitchen has been beautifully appointed with modern stainless-steel appliances including a gas cooktop, two-drawer dishwasher, and a well-designed raised breakfast bar. Ducted reverse cycle heating and cooling will be sure to keep you comfortable throughout the home all year round.
The front-positioned master bedroom features a lovely bay window, a walk-in robe, and an ensuite, its spacious design making room for a shower, dual vanity, toilet, and luxurious spa bath. Bedroom two, and bedrooms three and four (both with handy built-in robes) are all found just off the main living, as well as a spacious games/rumpus room or parents retreat. All rooms have easy access to the home's three-way main bathroom, the separate toilet, and vanity making it perfect for guests while a linen closet here provides valuable extra storage space.
Glass sliding doors from the open plan living allow a view and seamless access to the outdoors where you will find a decked entertaining area with sail shade, the perfect place to host friends. You will also find here a low-maintenance backyard with raised garden bed and stairs leading up to a good-sized shed.
The many valuable extras include: a double garage with automatic panel lift door and 3.9m clearance height, side gate access for secure storage of a caravan/boat or trailer, gas instantaneous hot water, and an automatic watering system to the front and back gardens. You'll also never be short of storage options with built-in cupboards in the laundry providing additional storage space.
Truly representing a lifestyle opportunity, the flexibility of this floorplan will suit your family throughout the years. Surrounded by other quality homes and in close proximity to all the local amenities you could ever need. Reynella Primary School, Reynella East College and the Southgate Shopping Plaza are all nearby, as well as the Southern Expressway and Main South Rd for easy access into the CBD.
All floorplans, photos and text are for illustration purposes only and are not intended to be part of any contract. All measurements are approximate and details intended to be relied upon should be independently verified.

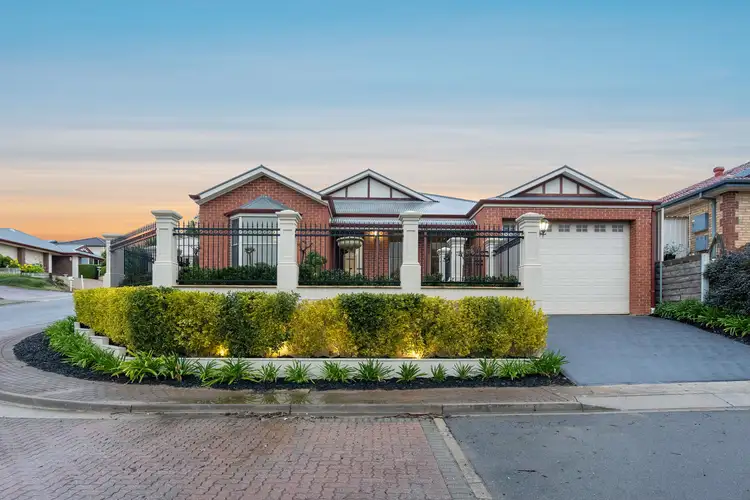
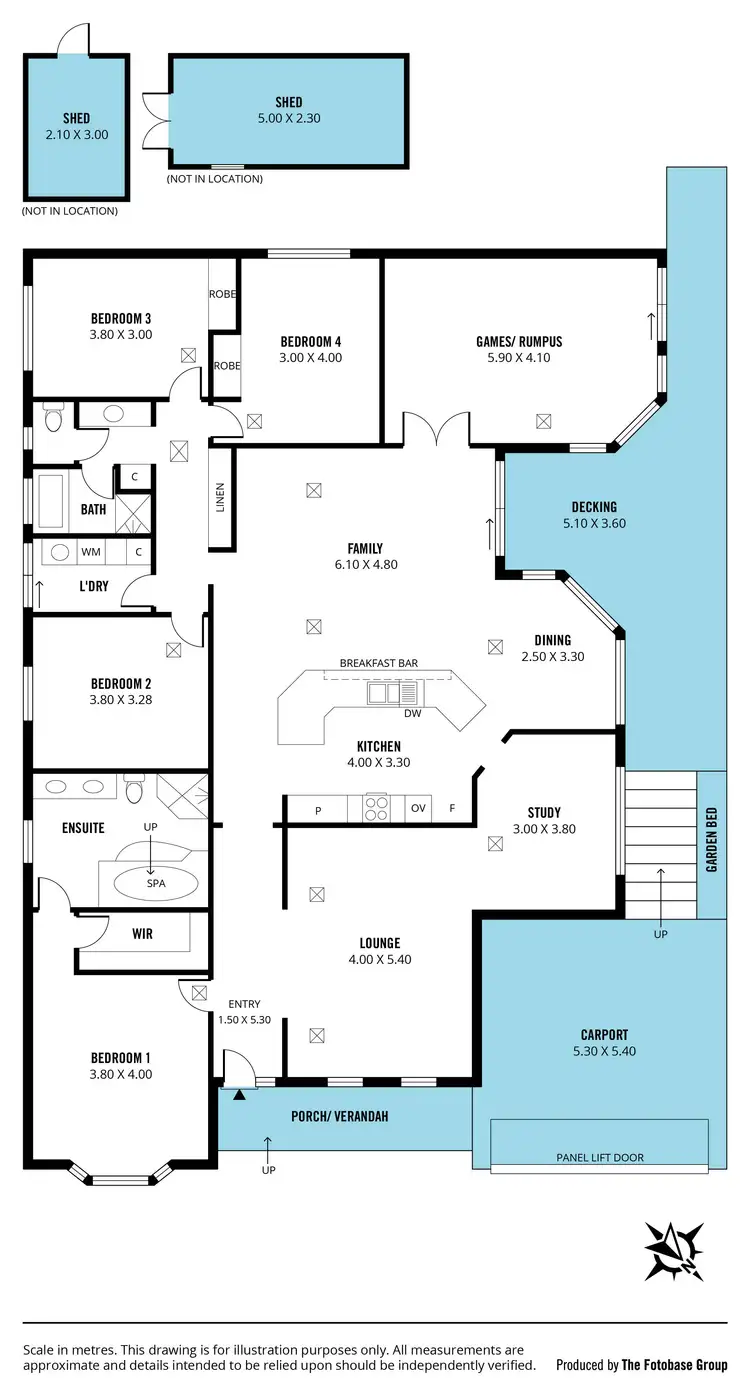
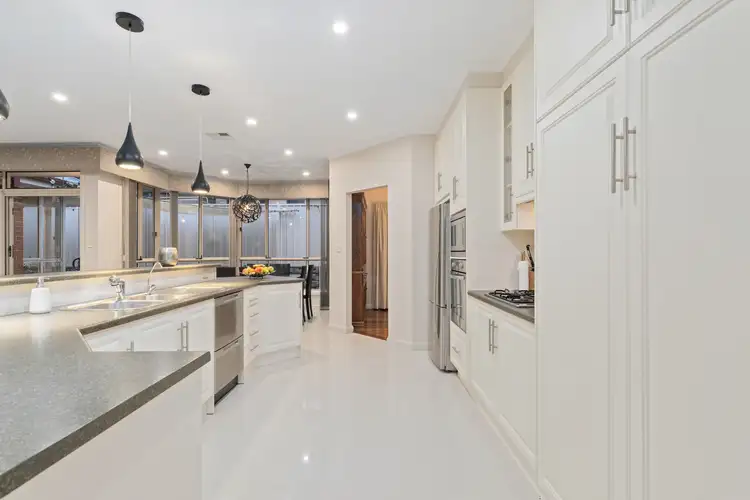
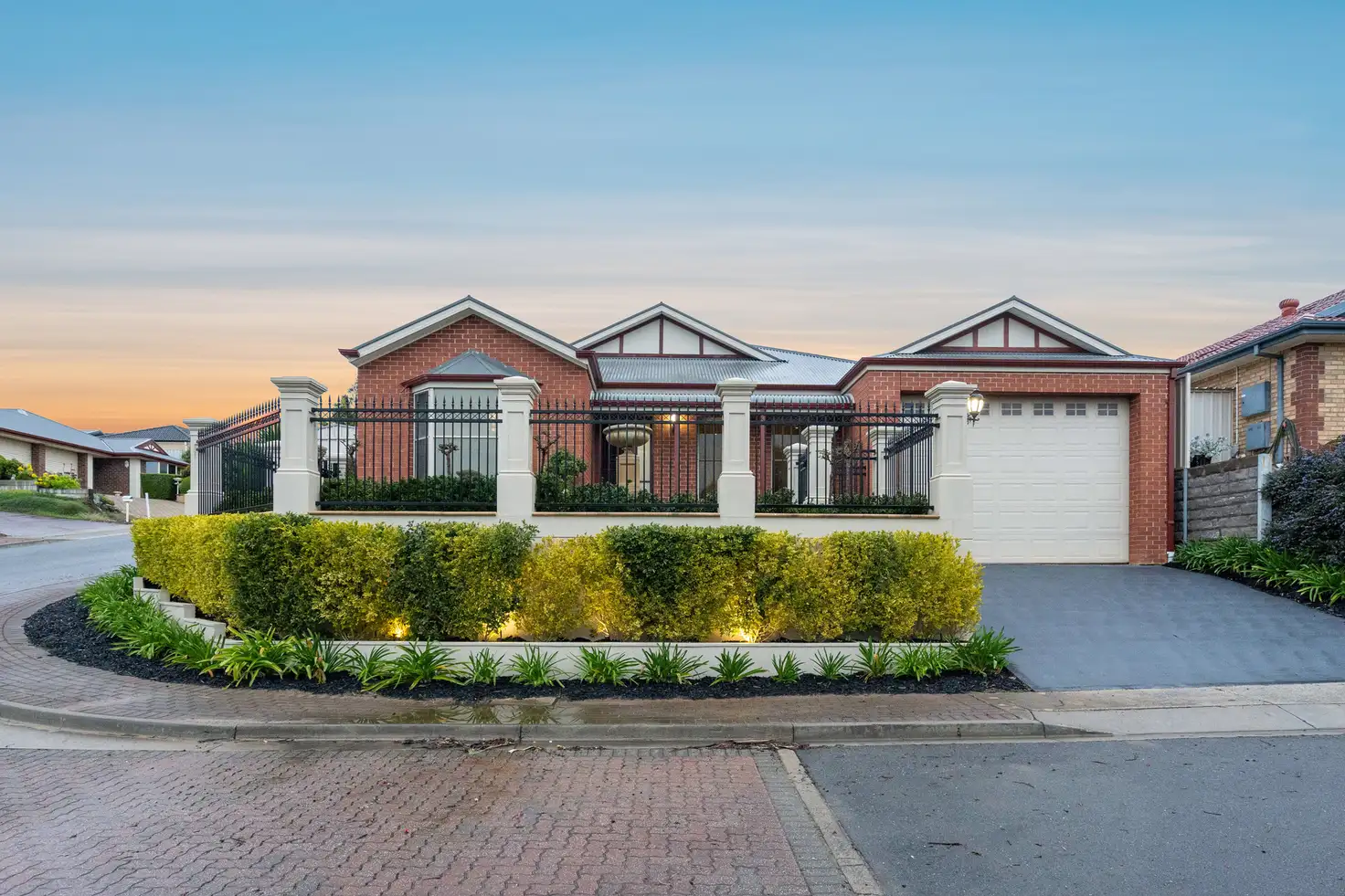


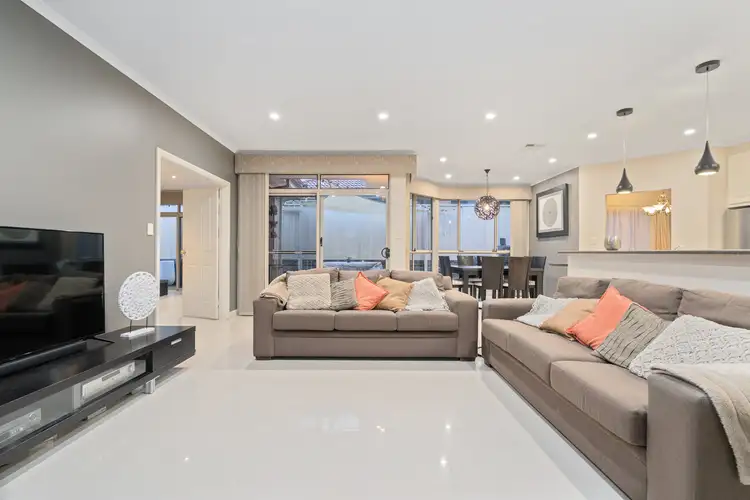
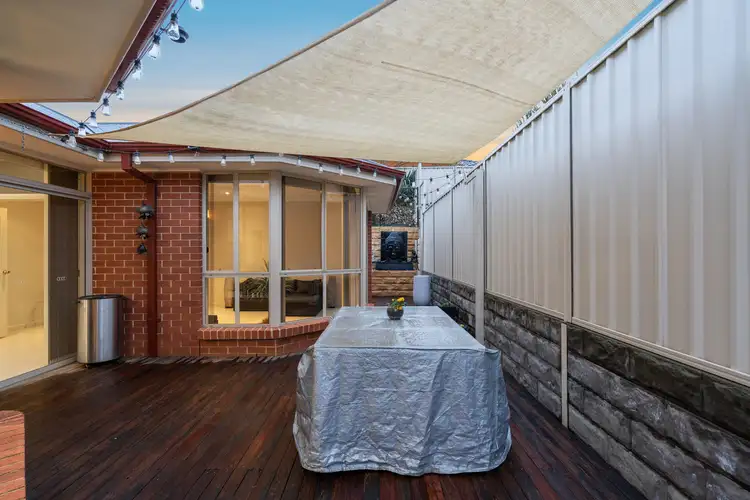
 View more
View more View more
View more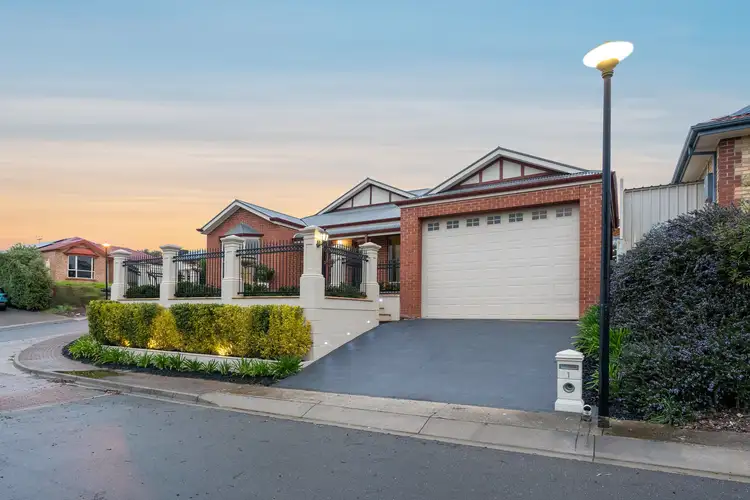 View more
View more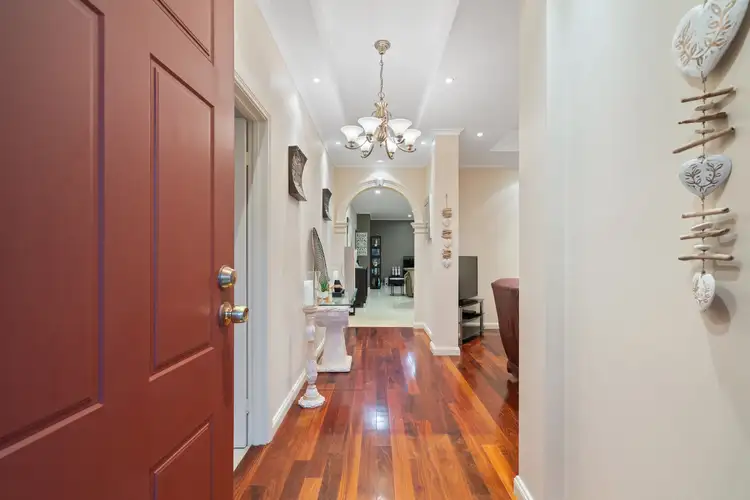 View more
View more


