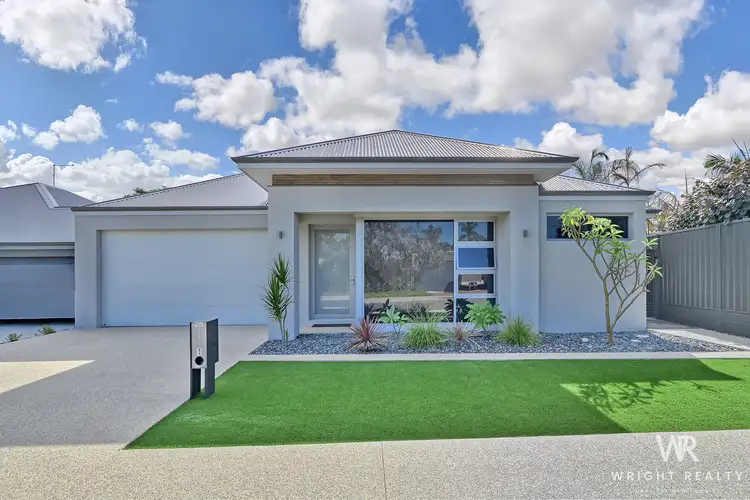This flawless, 2020 high quality, Beaumonde built home exudes luxury and is reflective of 5-star hotel style living! Positioned on a 350m2 block level to the road, this 3-bedroom, 2-bathroom home is beautifully designed and is suited to a broad range of Buyers. Presents as new, so for anyone thinking of building, this one is a must see!
This is truly an exceptional home. Please call or SMS Karl on 0450 556 146 or email [email protected] to register your interest.
3 Bedrooms | 2 Bathrooms | Kitchen | Scullery | Dining | Living | Theatre | Laundry | Alfresco | Double Garage
- As you approach the home, you are faced with understated opulence. An exquisitely designed exterior with subtle, yet striking features, supported by exposed aggregate and beautifully manicured, low maintenance gardens.
- Entering the home, high quality, 5-star hotel style living, renowned with Beaumonde built homes is evident. Flawless finishes, 31 course ceilings with coffered 34 course highlights in the theatre and living, high quality tiling and carpets, combination of plantation shutters and S-fold curtains with tasteful neutral tones throughout.
- The large main bedroom has been privately positioned to the front of the home. Boasting a feature full wall window allowing an abundance of natural light. A spacious floor to ceiling tiled ensuite with double stone vanity, wet room shower area and separated toilet, connects with the dressing room with full built-in matching cabinetry. This is truly luxury at its finest.
- Bedrooms 2 and 3 are equally proportioned and are genuine doubles. Both feature a large mirrored built-in wardrobe and have direct access to the family bathroom with shower, bathtub and connected powder room.
- As you walk through the hall, you reach the open plan dining, living and kitchen space. The thoughtfully planned, and architecturally mastered kitchen is central to this home and includes a breakfast bar, 40 mm stone bench with waterfall, an abundance of high-quality cabinetry with double door fridge recess and high-end ILVE stainless steel appliances. Three pendant lights top off what is modern design at its best.
- Connected through from the Kitchen, is a wonderfully hidden gem, a large scullery with full cabinetry, pantry, built-in microwave, sink and laundry with outside access.
- The theatre room connects from the dining room and offers that much needed secondary living space to relax and enjoy your favourite movie. With outdoor access, this is an entertainer's delight.
- The dining and living areas both have stacking sliding doors which open out to the alfresco area. This paved space can be open or enclosed with café blinds for all year-round use.
- The outdoor area features low maintenance paving and artificial lawns.
- A double garage with shopper's entrance directly into the home.
Additional features: Ducted reverse cycle Daikin air-conditioning; Insulation; Rinnai instantaneous gas hot water system; 3-Phase power.
2020 built on approx. 350m2 block.
Nearby Amenities:
650m to Chichester Park
800m to Whitfords Railway Station (walking)
1.6km to Woodvale Boulevard Shopping Centre
1.7km to Woodvale Public Library
1.8km to Woodvale Village Shopping Centre
1.9km to Woodvale Primary School
2.7km to Woodvale Secondary College
Disclaimer:
In preparing this information, Eview Group and its members has relied in good faith upon information provided by others and has made all reasonable efforts to ensure that the information is correct. The accuracy of the information provided to you (whether written or verbal) cannot be guaranteed. If you are considering this property, you must make all enquiries necessary to satisfy yourself that all information is accurate.








 View more
View more View more
View more View more
View more View more
View more
