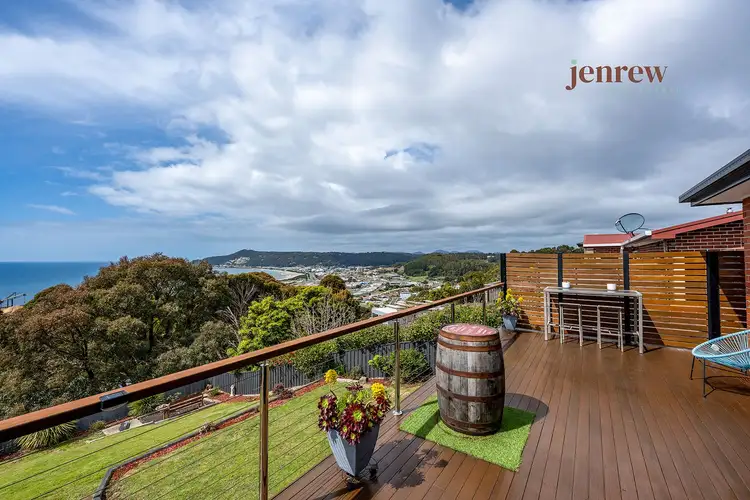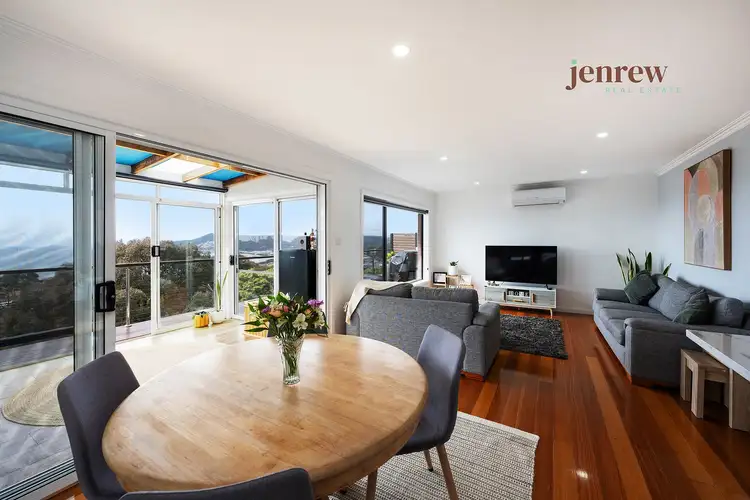I could have and I should have, are words you do not want to use in the same sentence, when referring to your memories of 1 Thompson Crescent being last available on the open market.
Is it fate and fortuitously good timing?
You’re reading this right now are you not? We are here and we are ready to assist you in the next steps forward.
It’s a residence worthy of admiration, a living position seldom available, an easy-care complimentary lifestyle that values your spare time, bathed in a warmth and an ambience you can’t wait to return to at the end of a long day, it’s called home!
A magnetic north facing uninterrupted panorama, a bustling port, cruise and freight ships docking and vehicle movement from the East at Round Hill, peachy morning sky’s as the sun begins to rise, a different vibe as dusk settles and the glowing twinkle of night lights.
An attention-grabbing street and curb side presence, a position on the cusp of a cluster of developed standout homes, a view equal, if not better, than the offerings of this regions’ high end property values, a smart opportunity!
Internally, everywhere you look, draws your eyes to the sparkle of Bass Strait or the sinister grey murkiness of a pending storm on the horizon.
An enclosed and welcoming front entrance with timber and lead-light feature, the front door swings open to an impressive light filled and airy space, polished original timber boards contrast with light walls and expand across the East to West living space with large north facing double glazed windows.
You guessed it, the kitchen complete with plentiful storage, bench space, quality appliances are orientated towards those large windows!
Beyond the dining space an enclosed sunroom, a natural solar warmth that transfers heat to the living room, a well-earned Sunday afternoon nap is guilt free.
Sliding door to a surprisingly large timber decking, the epitome of quality entertaining spaces and a setting for many memories and fun filled times to be spent, a few steps to easy-care rear yards and under house storage.
A beautiful main bedroom with built-in robe, a feature of the 2nd bedroom that benefits from direct sliding-door to decking access.
A centrally positioned laundry to the adjoining remote accessed garage, a walk-through, joinery, and cabinetry in sync with the kitchen finishes, provides plentiful storage from a compact space.
Wall-hung vanity, tiled floor, landscape white tiled walls and shower recess, an enclosed shower screen unit, presents beautifully and will provide a contemporary timeless style for years to come.
We are reaching out to the smaller families, the business professionals and the retirees that have been dreaming of the awe-inspiring outlook, a warm and calming energy a convenience hard to surpass.
Procrastination is hand in hand with regret, we’ve all felt it, do something for you!
Call the Team at Jenrew, it’s us working with you!
Additional Property Information:
Year Built: 1965
Council Rates: $2,248.37pa
Water Rates: $1,277.12pa + usage charges
Land size: 668m2 approx
Floor size: 126m2 approx
Council: Burnie
DISCLAIMER: Whilst every effort has been made to ensure the accuracy and thoroughness of the information provided to you in our marketing material, we cannot guarantee the accuracy of the information provided by our Vendors or other third parties, and as such, Jenrew Real Estate makes no statement, representation, or warranty, and assumes no legal liability in relation to the accuracy of the information provided. Interested parties should conduct their own inquiries in relation to each property they are considering purchasing to determine whether this information is in fact accurate. All photographs, maps and images are representative only, for marketing purposes.








 View more
View more View more
View more View more
View more View more
View more
