$420,000
4 Bed • 2 Bath • 2 Car • 678m²
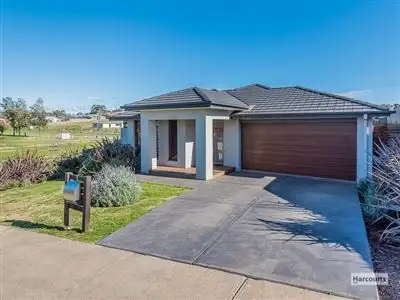
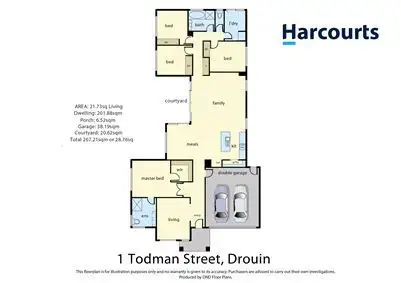
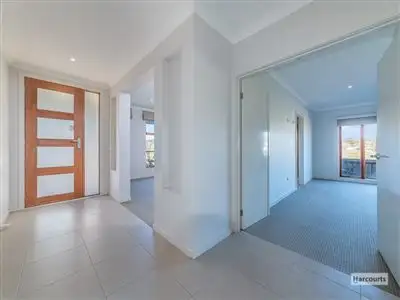
+11
Sold
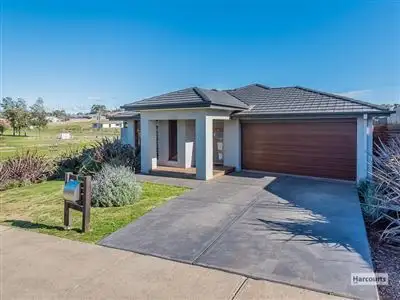


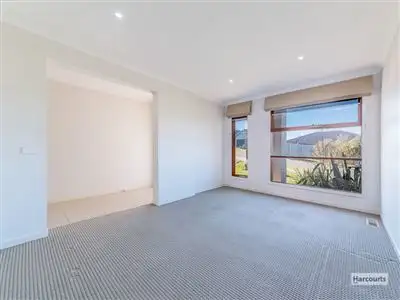
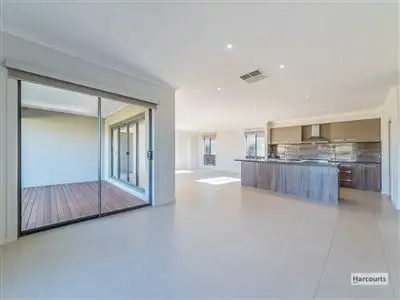
+9
Sold
1 Todman Street, Drouin VIC 3818
Copy address
$420,000
- 4Bed
- 2Bath
- 2 Car
- 678m²
House Sold on Thu 22 Sep, 2016
What's around Todman Street
House description
“Dreams Do Come True!”
Property features
Other features
Property Type: House House style: Contemporary Garaging / carparking: Internal access, Double lock-up, Auto doors Construction: Render Roof: Tile Flooring: Carpet and Tiles Kitchen: Modern, Open plan, Dishwasher, Upright stove, Rangehood, Double sink, Breakfast bar, Gas reticulated, Pantry and Finished in (Laminate, OtherStone) Living area: Open plan, Separate living, Formal lounge Main bedroom: Double and Walk-in-robe Bedroom 2: Double and Built-in / wardrobe Bedroom 3: Double and Built-in / wardrobe Bedroom 4: Double and Built-in / wardrobe Additional rooms: Family Main bathroom: Bath, Separate shower Laundry: Separate Outdoor living: Entertainment area (Covered), Garden, Deck / patio Fencing: Fully fenced, Materials (Paling) Grounds: Other (Low Maintenance) Sewerage: Mains Locality: Close to transport, Close to shops, Close to schoolsLand details
Area: 678m²
Interactive media & resources
What's around Todman Street
 View more
View more View more
View more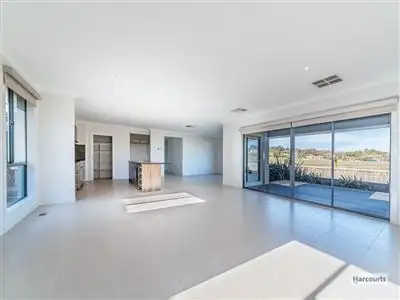 View more
View more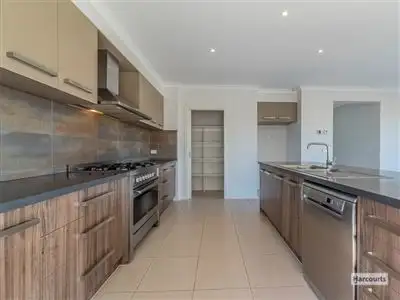 View more
View moreContact the real estate agent
Nearby schools in and around Drouin, VIC
Top reviews by locals of Drouin, VIC 3818
Discover what it's like to live in Drouin before you inspect or move.
Discussions in Drouin, VIC
Wondering what the latest hot topics are in Drouin, Victoria?
Similar Houses for sale in Drouin, VIC 3818
Properties for sale in nearby suburbs
Report Listing

