Take possession of a private kingdom and this incredible 5-bedroom, 4-bathroom. The large, impeccably finished home will delight families, those who love to entertain and anyone looking for a multi-generation home with style, space and amenity.
5 bedrooms 4 bathrooms
Star lit indoor pool & spa
Marble fls, granite kitchen
Theatre, bar & games rm
Formal lounge & study
Full security & auto entry
Ducted heating & cooling
Solar PV & roller shutters
Super easy-care gardens
Walled 1501sqm block
As you step up the front stairs and walk under the portico to the chic foyer, it is immediately apparent that nothing has been overlooked in the pursuit of comfort, luxury, style. This expansive property is in equal parts a family home and entertainer's dream. High perimeter walls create a sense of privacy and seclusion. Multiple living and entertaining areas create an atmosphere of welcome and hospitality, and quality finishes and appliances bring a sense of effortless luxury.
French doors open to a marble entrance leading to a plush sunken lounge fern-edged views across the front terrace. Moving through the home, you arrive at the expansive kitchen with a broad sweep of granite benches and storage space galore, a double ILVE oven with a 5-burner cooktop, and an integrated dishwasher. The well-planned kitchen is ideal for preparing family meals and large celebratory feasts. Set at the heart of the home, with room for family dining, it also allows access to the formal dining room with its spectacular chandelier and Italianate decor.
The formal dining room leads into a huge games room with an incredible, fully appointed bar and an adjoining theatre. This stylish space takes the concept of "the pool room" to a whole new level. Double doors lead from this entertainment zone to the indulgent indoor pool and spa. The space includes a bathroom that can double as a change room. The constellation lighting hints at long evenings surrounded by friends and family in an opulent fantasy setting.
The three junior bedrooms occupy a separate wing away from the party areas. They are set alongside the fully tiled family bathroom and a laundry that includes a new inbuilt washer and dryer.
The main bedroom suite features a fitted walk-in robe and a fully tiled ensuite. The fifth bedroom is a sizeable open guest room with an ensuite and could easily be used as a separate living space or second main bedroom if required.
The property also includes ducted reverse cycle air conditioning, a solar PV system, solar hot water, plumbed music, video intercom, security alarm system, security cameras, roller shutters on all windows, LED lighting, emergency lighting, a huge attic storage area, solar heating for the pool with automated Chemgen, extraction and recirculating systems and much more.
Outside the property are easy-care reticulated gardens and long landscaped lawn areas, a cozy paved fire pit zone, and a plumbed and powered gazebo for summer entertaining. A granite-tiled 4-car garage, a massive, air-conditioned workshop and a separate fitted office sit behind the property's automatic gate.
Set in the heart of Chidlow within short walking distance of the local school, shops, pub and post office, the property also offers easy access to Lake Leschenaultia and bushwalking galore. Escape to the Hills or close the doors on the world and luxuriate in your private sanctuary.
To arrange an inspection of this property, call Ken Wiggins on 0403 012 950.
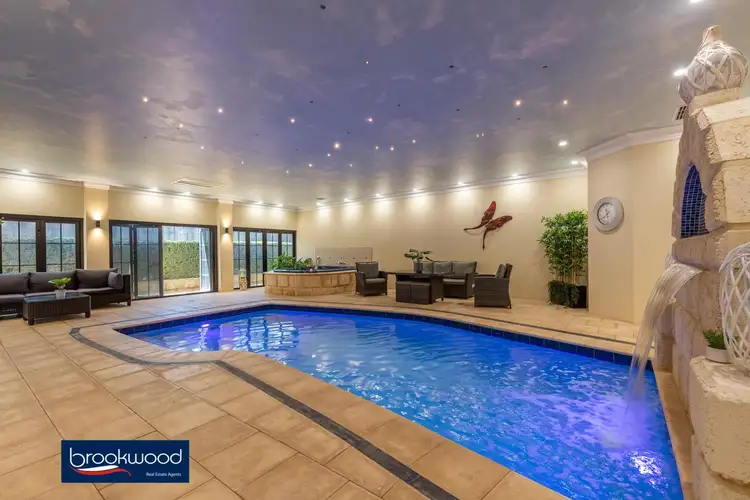
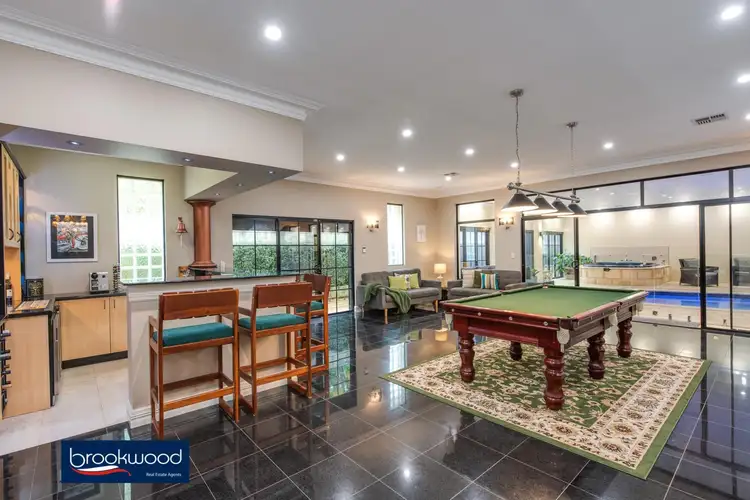
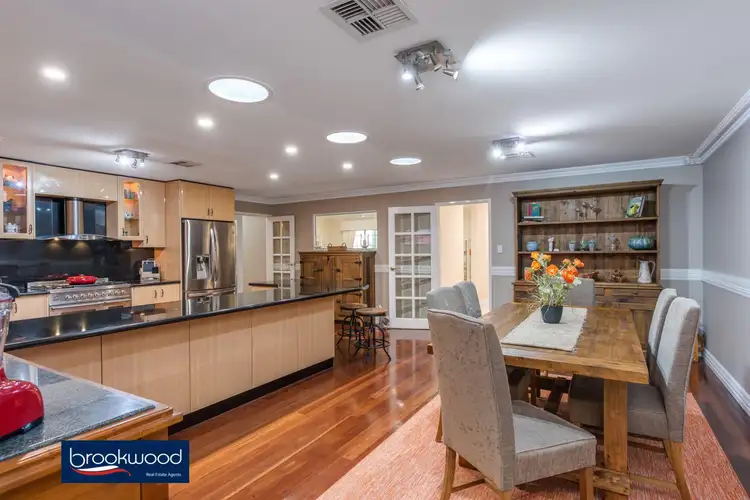



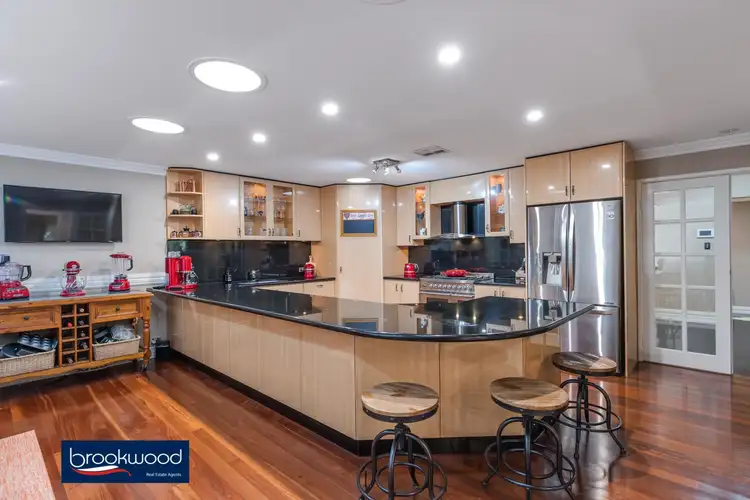

 View more
View more View more
View more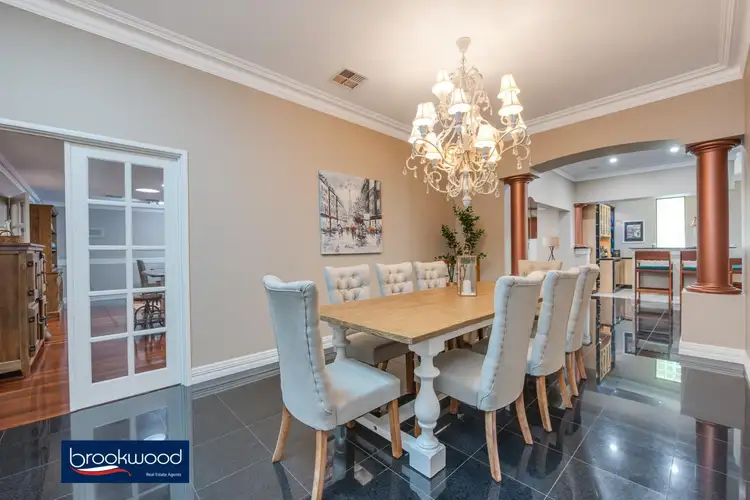 View more
View more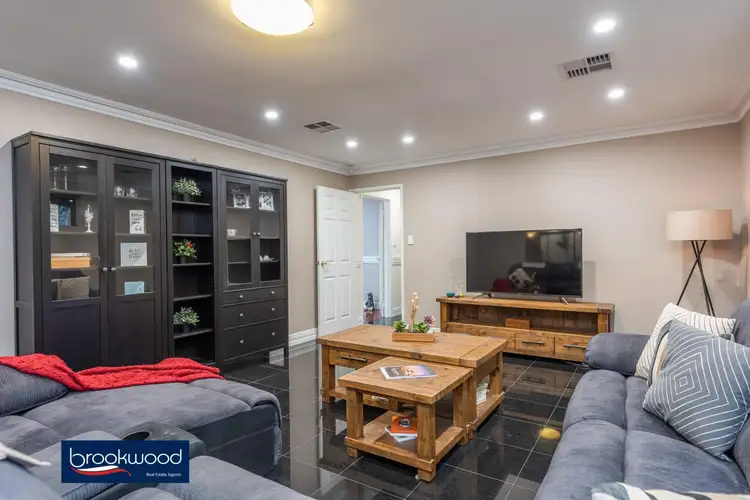 View more
View more
