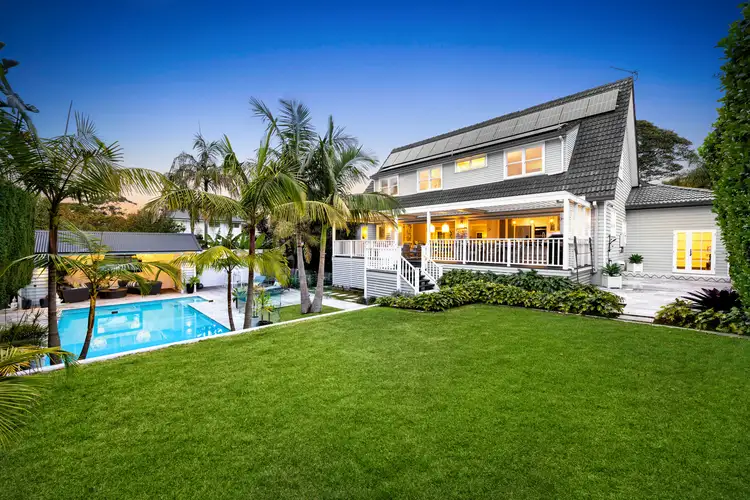Price Undisclosed
4 Bed • 3 Bath • 4 Car • 967m²



+29
Sold





+27
Sold
1 Tottenham Street, North Balgowlah NSW 2093
Copy address
Price Undisclosed
- 4Bed
- 3Bath
- 4 Car
- 967m²
House Sold on Sat 7 Sep, 2024
What's around Tottenham Street
House description
“Exquisitely Crafted Resort-style Family Entertainer”
Property features
Other features
Balcony/Terrace, Carpeted, Ceiling Fans, Close to Schools, Close to Shops, Close to TransportCouncil rates
$908.20 QuarterlyBuilding details
Area: 305m²
Land details
Area: 967m²
Property video
Can't inspect the property in person? See what's inside in the video tour.
Interactive media & resources
What's around Tottenham Street
 View more
View more View more
View more View more
View more View more
View moreContact the real estate agent

Nick Albert
Upstate
0Not yet rated
Send an enquiry
This property has been sold
But you can still contact the agent1 Tottenham Street, North Balgowlah NSW 2093
Nearby schools in and around North Balgowlah, NSW
Top reviews by locals of North Balgowlah, NSW 2093
Discover what it's like to live in North Balgowlah before you inspect or move.
Discussions in North Balgowlah, NSW
Wondering what the latest hot topics are in North Balgowlah, New South Wales?
Similar Houses for sale in North Balgowlah, NSW 2093
Properties for sale in nearby suburbs
Report Listing
