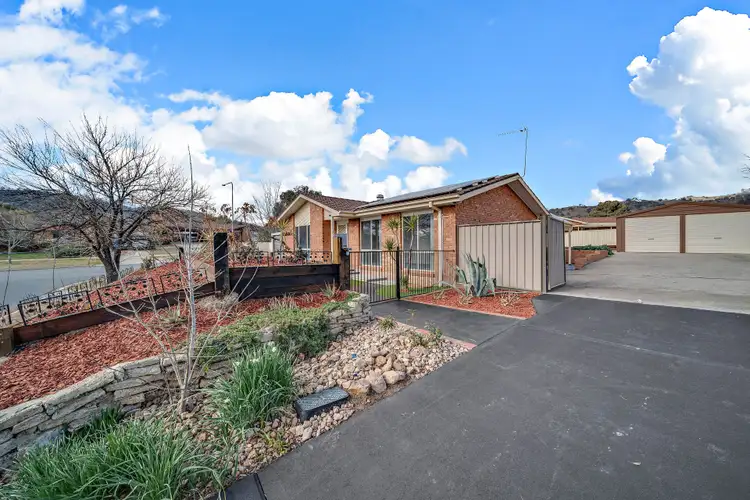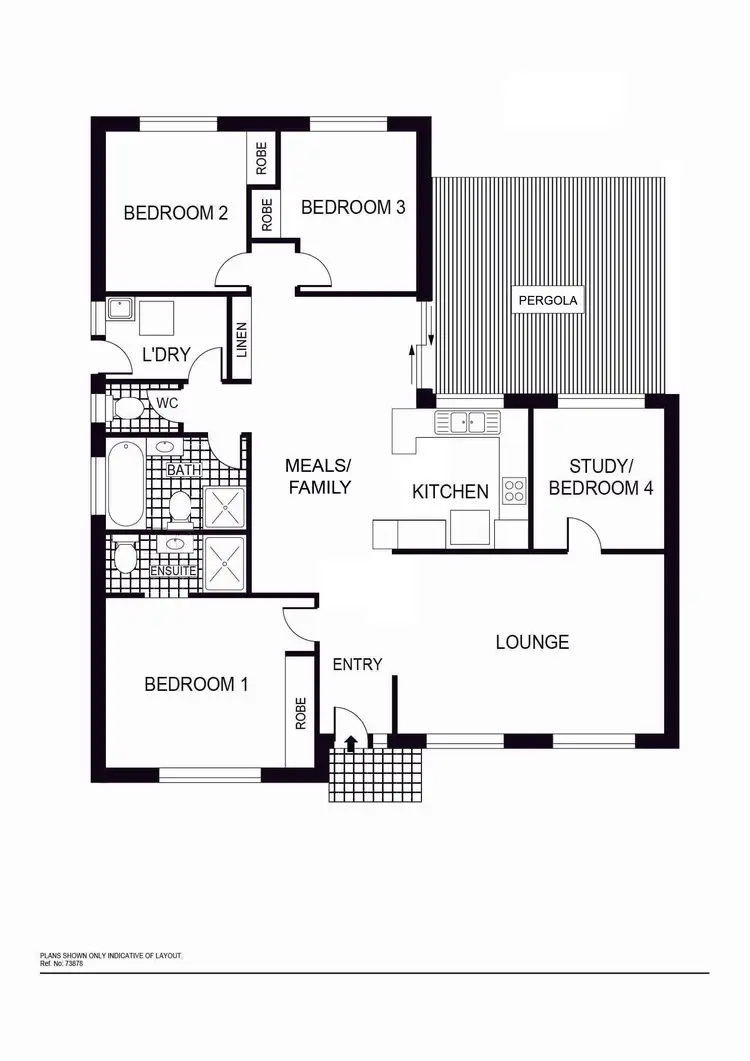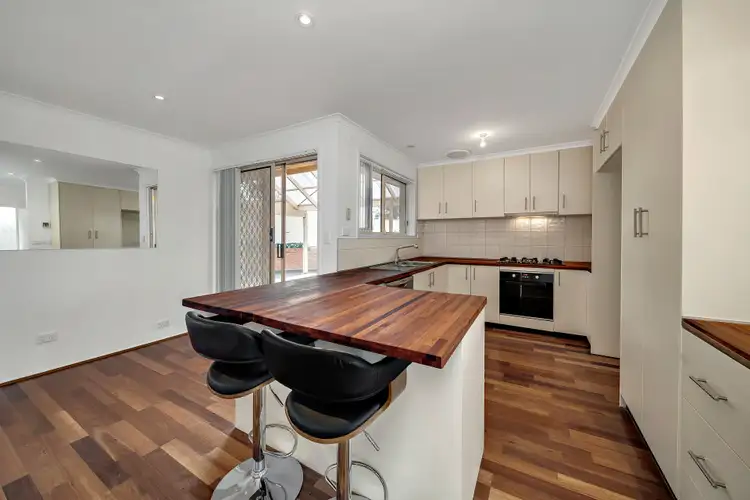“Happiness Begins At Home”
Private, comfortable and complete. Transformed over the past few years this outstanding family home offers immediate comfort with the scope for further improvements and extensions in the years ahead. Sited forward on a sprawling 978m2 block the convenience of being just a moment's stroll from the Banks shops is contrasted by the private outlook the home affords.
Discreetly concealed by raised garden beds and secure fence lines the establishing landscaped gardens are poised to provide a colorful backdrop. A versatile floor plan features 3 bedrooms with built ins and an additional room which can be used as a 4th bedroom or study. The sun lit master bedroom has plenty of storage space, enjoys a modern ensuite and has views of the segregated front courtyard. Bedrooms 2 and 3 are also well proportioned and overlook the private backyard with mountain views beyond. In addition the entire home has been freshly painted with neutral colours to enhance your furnishings.
A stylish kitchen has recently been extended and updated with modern appliances; dual Fisher and Paykel dish drawers, new gas cooktop and electric oven and rich timber bench tops which blend in immaculately with the theme of the home. The north facing lounge has space for the whole family which then leads into the closed-off study/4th bedroom option. Contemporary fixtures and fittings adorn the renovated bathroom, ensuite and separate WC.
Flowing from the meals/family area a covered pitch roof pergola features beautiful recycled hardwood decking. The expansive rear yard is neat and ready for further attention; the ideal haven for kids play or budding garden enthusiasts. Adding to the appeal, extensive garaging and off street car accommodation includes an oversized double garage with workshop space, automated driveway gates, and tandem automated roller doors. From the second driveway the side carport enjoys double automatic roller doors with covered entry to the house, allowing a dry arrival home on a rainy night.
Ready for immediate enjoyment, be quick to view this outstanding yet affordable opportunity.
Additional Features:
-Expansive 3 bedroom home plus study/4th bedroom
-Bedrooms 1, 2 & 3 include BIR's with new carpets
-Views of Rob Roy Range Nature Reserve from rear of home
-Spacious sunlit master bedroom with new ensuite
-Kitchen recently updated and extended with timber benchtops
-Renovated bathroom & ensuite
-Bidet system installed to bathroom and ensuite
-5.2 k/w reverse cycle split system unit providing heating/cooling
-Data cable connections
-New 5 k/w solar electricity system
-Ducted heat exchangers to all bedrooms and study/4th bedroom
-Gas cooktop & electric oven
-Comfortable lounge room featuring shelf TV unit with convenient setup for sound system
-Outdoor entertaining deck with pergola
-Private and established front and back yard
-Double garage with electric roller doors
-Secure carport with electric roller door and direct internal access
-Hardwood surrounding carport
-Plenty of off-street parking
-Automatic gate for driveway access to garage
-Elevated front garden
-Timber decking amongst rear garden
-Several secured areas suitable for kids
-Huge potential for building a second 4 bedroom home (STCA)
Block Size: 978m2
Residence: 121.538m2
Garage: 58.5m2
Total Size: 180.038m2 (Approx)
Close proximity to:
Banks shopping village
Public transport
Lanyon town center
Charles Conder Primary School
Lanyon High School
Rates: $2,397
UV: $332,000 (2018)
EER: 3.0
Close to Schools, Close to Shops, Close to Transport, Garden








 View more
View more View more
View more View more
View more View more
View more
