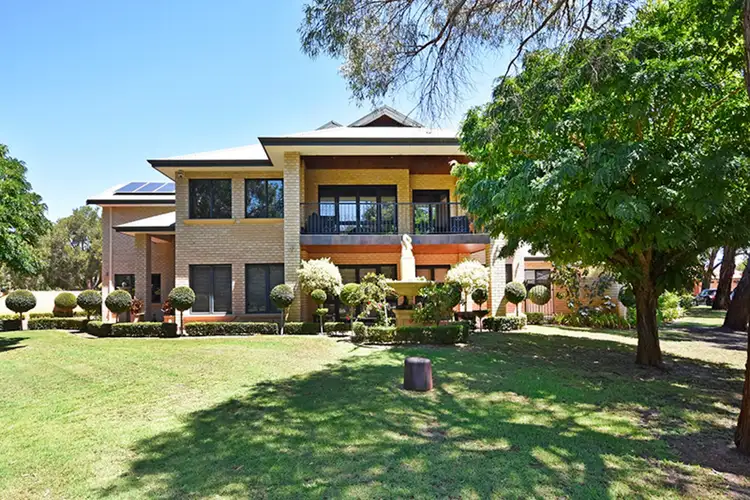Situated in one of the most prestigious and sought after streets in The Vines this commanding two storey residence is both striking and luxurious.
Manicured front gardens lead to the double entry doors where an elegant two storey foyer with wrought iron balustrade above create an impressive welcome. Just look at these features:
Ground Floor
French doors open to the large study/library or 5th bedroom with views to the front
Light filled formal lounge, feature ceiling with downlights and stunning two storey void with four windows
Formal dining, beautiful recessed ceiling with concealed mood lighting, French doors to the front
Statement Messmate hardwood staircase with wrought iron balustrade to the upper level
Queen sized guest bedroom with ensuite, oversized rainhead shower, vanity and separate powder room. This bedroom leads to a butlers area to prepare the essential morning coffee and direct access via a separate hallway to the kitchen
French doors lead to the open plan living area. The kitchen boasts ample storage with cupboards, drawers, display cabinets, appliance cupboard, wine rack, walk-in pantry with additional under stairs storage. With granite benchtops extending to the breakfast bar, IVLE gas range cooker with range extractor above, double fridge plumbed for water and superb views to the alfresco and pool, the kitchen is as impressive as it is functional.
The kitchen overlooks the expansive informal living with recessed ceiling and informal meals area where French doors lead to both the alfresco and patio to the front.
Enter the L shaped games room through opaque French doors and be impressed by the sheer size of this room which overlooks the pool area and has French doors to the alfresco
The laundry has plenty of storage space, access to the terrace and shoppers entrance to the oversized double garage which also has a sink and dedicated space for a further washing machine.
Upper Level
The luxury parents zone/music room is perfect to entertain or keep as a private retreat. This area enjoys Messmate timber flooring and a cedar lined balcony with views across parkland which extends from the parents sitting room to the master suite. Clever cabinetry conceals a kitchenette/service bar, complete with sink and fridge, which is perfect to chill that evening glass of wine. With wrought iron balustrade overlooking the formal living, the feature two storey void creates a feeling of space and tranquility
The master suite is enormous. The walk in wardrobe/dressing room is enormous. The ensuite is enormous boasting an oversized shower with both rainhead and flexible shower heads, large spa bath, twin vanities and a separate toilet
Two further Queen sized bedrooms, both with built in wardrobes, enjoy the family bathroom with oversized shower, bath, vanity and powder room
Outside
The alfresco is large enough to entertain the largest of gatherings and enjoys seamless views to the crystal clear, solar heated, salt water pool
The landscaped reticulated rear garden with ornamental fountain is a particular feature of this wonderful home
The double garage is oversized both in width and height with 34 course ceiling and a separate storage room
The powered workshop is 7.7m x 6.2m plus separate garden shed
With over 600 sqm of house, 1,545 sqm block, luxury tiles and hardwood flooring, reverse cycle air conditioning, ducted vacuum, numerous storage cupboards, wine cellar, laundry chute, reticulated landscaped gardens from both bore and mains, secure drive through access to the rear from both Trilogy Court and Taittinger Grove, ceiling speakers, intercom to front door on ground and upper level, security system and 20 solar panels this property is ready to move in, fulfil those dreams, sit back and enjoy.








 View more
View more View more
View more View more
View more View more
View more
