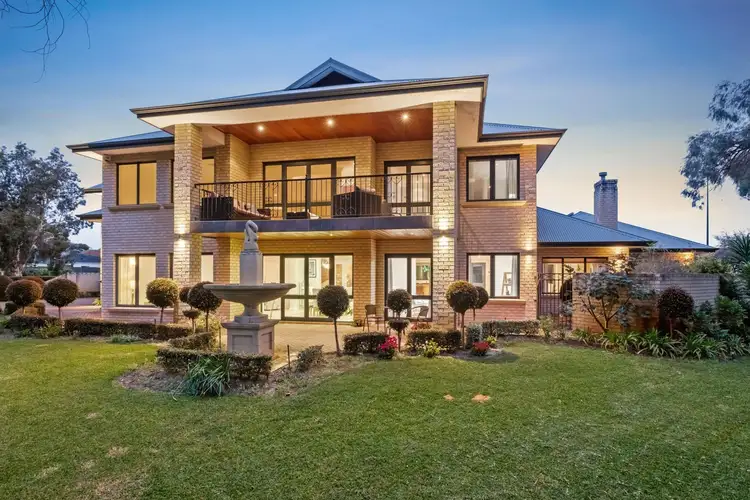A grand home with regal facade makes a striking impression as you arrive home. Original trees shield the morning sun from the front of your new home and keep patio, balcony and front lawn with manicured feature garden cool for breakfast and your morning coffee.
Space aplenty for the cars in the oversized double garage, on the vast paved driveway and at the rear, where dual access from the main drive and the side boundary gives plenty of room for the more luxury items, perhaps the boat or the campervan, while allowing access to the expansive powered workshop.
The features, colours and finishes internally would make the queen proud. The ground floor is home to the spacious plentiful shared areas. Highlighting the open living is magnificent kitchen, fitted with all the bells and whistles... giant walk-in pantry, wine rack and central cutting bench to name a few... which overlooks the enormous living and meals areas. Accompanying ground floor features include private study/library, perfect for the modern work-from-homer, rare formal lounge/theatre an enormous games room and a guest room an ensuite which any guest would be gushing over.
Upstairs houses the main sleeping quarters. The master bed has a sense of grandeur. A phenomenal room is topped off by an equally phenomenal dressing room and an ensuite straight from the penthouse of Buckingham Palace, where feature columns lead you to his/hers vanity, inbuilt spa and separate toilet. The ancillary rooms hold their own, ample in size and featuring built in robes to maximise space. The communal area, warm and vibrant with feature timber floorboards is topped off with a private upstairs bar and accesses the glorious balcony, complete with feature timber ceiling and lighting, providing a great spot to watch the world go by.
Outside there is entertainment galore. Primarily paved with landscaped and fully reticulated gardens, you'll be able to spend plenty of leisure time out here with minimal maintenance. The alfresco will accommodate the most magnificent of gatherings. The beautiful pool glistens under the hot summer sun and under the balmy moonlight, while the feature fountain and stonework provide highlights while you bask in the summer sun or shade of your private oasis.
This absolute delight is tucked away on a beautiful private street in one of the original parts of The Vines subdivision and is just seconds from the Championship Golf Course, but also a short walk from the Ellenbrook playing fields, Bowls Club and open spaces, a short trip to the heart of Ellenbrook Central and The Vines Resort and Country Club, mere minutes from schools, restaurants and cafes while also being on the doorstep of the picturesque and award winning Swan Valley Winery and Brewery precinct... stake your claim to the throne today!!!
GROUND FLOOR:
- Cedar lined high portico w entry through double doors to lobby featuring natural wood & matt porcelain flooring.
- Study / library with French doors
- Formal lounge with feature ceiling & formal dining
- Open plan kitchen, family with gas fireplace & meals area
- Superior quality kitchen with granite tops, Ilve & Miele appliances
- Theatre / games room with access to alfresco
- 1 Queensize guest bedroom, built in robe, ensuite & powder room
- abundance of storage including cellar, 2 way laundry & shoppers entrance to double garage
FIRST FLOOR:
- Parents retreat / entertaining room with service bar
- Large balcony / entertaining area with magical views to tree lined park
- Master Suite where a suite is really a suite.... with full height tiling, stone benchtops, spa bath, his / hers vanity, separate WC & large dressing room
- 2 Queen size bedrooms, main bathroom & separate powder room
GENERAL:
- Cedar lined alfresco under main roof, sensational heated below ground pool with expansive paved surrounds
- Easy care landscaped & reticulated gardens from own bore
- Fully ducted R/C A/C, ducted vacuum, intercom, security system & quality fittings throughout
- Double garage with storage plus additional separate double lock up powered & fitted workshop / shed with parking for 2 cars
- Side access & space for parking caravan or boat etc.
YEAR BUILT: 2001
BLOCK SIZE: 1545 SQM corner block
TOTAL FLOOR AREA: 458 SQM








 View more
View more View more
View more View more
View more View more
View more

