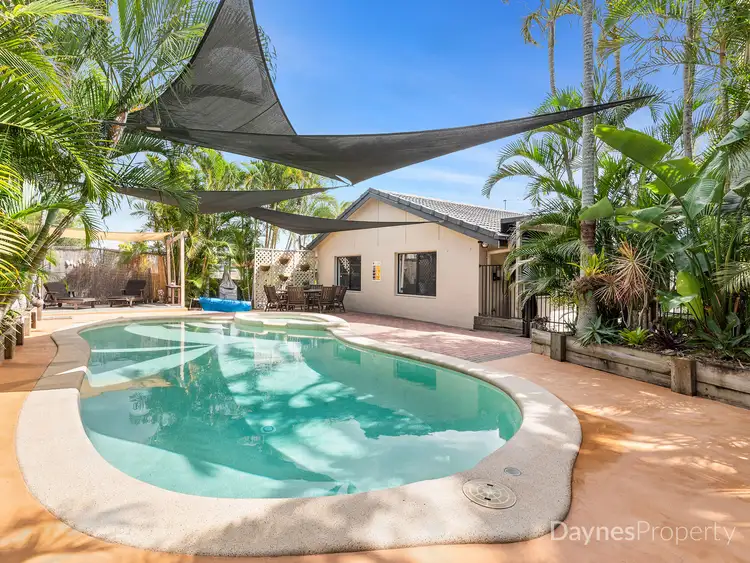The immaculate and thoughtful renovation of this home will be the delight of its lucky future owners. The real showcase of this home is the amazing outdoor entertaining area. A large undercover patio overlooks a beautifully landscaped garden and sparkling, resort-style salt water pool and spa. The yard and outdoor areas have been designed to give maximum enjoyment of the incredible elevated outlook. Perfect for enjoying our sunny Queensland days, it is easy to imagine spending happy times with family and friends. Also on the offering are cosy indoors with a fireplace in the living and insulated ceilings.
This desirable low-set property is private and has a great internal layout, perfect for families. Set to the front of the property is the spacious and sleek kitchen and dining. Showcasing the same elevated outlook as the outdoor spaces, the dining opens out to a small balcony affording a stunning place to relax and unwind. These spaces have been thoughtfully finished with glossy tiles, an ideal low-maintenance finish for these high-traffic areas. The kitchen is a delight of on-trend, modern design and functional layout. With elegant white cabinetry, glossy dark benchtops, gas cooktop and plenty of natural light, this is a space to enjoy.
The property is unique in offering a fourth bedroom, which could easily be utilised as a home office. Each of the other three light-filled bedrooms has been equipped with a ceiling fan and built in wardrobes. Like the kitchen, the family bathroom has been completely renovated with floor to ceiling tiles, a generous vanity with storage and designer fixtures. Outside, the backyard is completely fenced, providing a private and secure place for children and pets. The single car carport to the side of the home is secured with an electric gate. This property represents an opportunity to secure a beautiful, low-maintenance family home with nothing left to do.
This property features:
* Lowset brick home, tiled roof
* Open plan living, dining and kitchen
* Kitchen with sleek, designer look including white cabinetry, glossy dark benchtops and great layout
* Kitchen with five element electric cooktop, large oven, dishwasher and double sink
* Kitchen and dining tiled
* Small balcony off dining, enjoy cooling breezes and leafy outlook
* Living space with fireplace and air conditioning
* Three good sized bedrooms, each with ceiling fans, blinds and built in storage, master with air conditioning
* Fourth bedroom could also be utilised as a home office
* Insect and security screens throughout
* Amazing outdoor entertaining, with undercover patio, salt water pool with additional shady patio, spa and landscaped gardens, plastic windbreaks to ensure year-round enjoyment
* 3000L rainwater tank, 1.4 x 3m pool shed with additional toilet, garden shed to the front
* Tinted windows to western-facing aspect, insulation in ceilings
Situated on a generous 599sqm block, this property presents plenty of options to the discerning buyer. This is perfect for those who want a home in a quiet neighbourhood without sacrificing convenience. Less than five minutes drive to the local Elizabeth Street shopping centre and the larger Beaudesert Road shopping complex which includes both Woolworths and Aldi. Close to bus stops, major transport thoroughfares, local primary schools and Souths Sports Club, the convenience of this location is second to none. Opportunities like this do not come along often, register your interest today!








 View more
View more View more
View more View more
View more View more
View more
