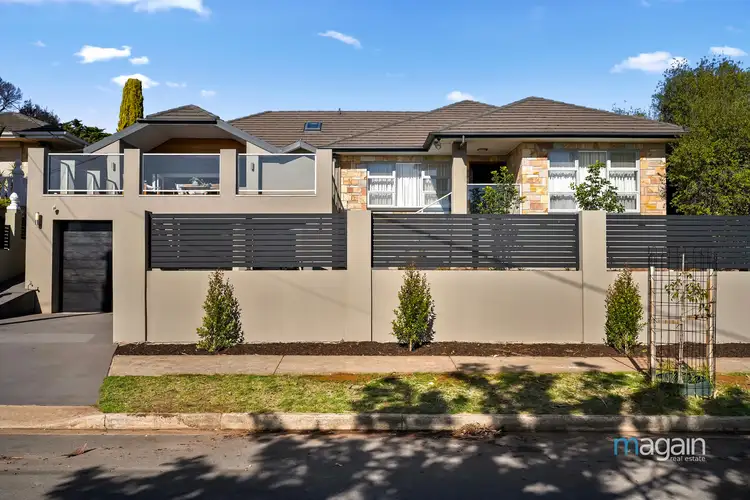Please contact Travis Denham and Andrew Fox from Magain Real Estate for all your property advice
Nestled on a quiet, tree-lined street surrounded by quality homes, this charming four-bedroom residence, originally built in 1966, offers a perfect blend of character and contemporary comfort. Thoughtfully updated and beautifully presented, it features exceptional curb appeal, a spacious and versatile floorplan, and modern enhancements throughout. Ideal for a growing family, this inviting home delivers both luxury and liveability, and it won't stay on the market for long.
Step inside to discover a bright and spacious front-facing living area, just beyond a welcoming entryway. The home showcases quality fixtures and finishes throughout, including timeless hardwood flooring that complements any interior style. Ideal for entertaining or relaxed family living, this versatile space features an adjoining bathroom and a convenient bar area with a sink. Glass bifold doors flood the room with natural light and open out to a generous balcony with stunning views of the city and the ocean, perfect for soaking up morning sun with a coffee or hosting alfresco dinners while taking in the picturesque neighbourhood views.
At the heart of the home lies the expansive open-plan kitchen, dining, and family area, an entertainer's dream. The kitchen showcases a fresh, neutral palette complemented by rich wooden cabinetry and sleek dark benchtops. Designed for both style and function, it features premium appliances including a 5-burner gas cooktop with rangehood, oven, and dishwasher. Thoughtful additions such as a generous corner pantry, island bench, dedicated fridge nook, and a breakfast/serving bar make everyday living and hosting effortless. Tucked behind a sliding barn door, the spacious butler's pantry offers a second prep zone complete with an extra oven, double sink, second fridge space, and ample storage, perfect for seamless entertaining or large family meals.
The dining area offers ample space to gather the whole family for home-cooked meals, while the adjoining lounge provides a cozy retreat to relax and unwind after a long day. With ducted reverse cycle air conditioning throughout, the home delivers consistent, year-round comfort for every season.
The home is complete with four generously sized, light-filled bedrooms, each thoughtfully designed for comfort and functionality. Bedrooms 1, 2, and 3 include walk-in wardrobes, providing ample storage, while the versatile fourth bedroom can easily serve as an additional lounge, playroom, or teenage retreat. The master suite is a true sanctuary, featuring a luxurious private ensuite for added comfort and privacy.
The thoughtfully designed floor plan ensures practicality and ease, with all bedrooms positioned near one of the home's well-appointed bathrooms. The main bathroom features a walk-in shower, bathtub, vanity, and toilet. Discreetly located beyond the butler's pantry, the laundry offers direct outdoor access, adding to the home's everyday convenience.
And just when you think it couldn't get better, step outside. Glass double doors from both the main living area and additional lounge open onto a stunning pitched-roof alfresco and adjoining courtyard, creating a seamless indoor-outdoor flow ideal for year-round entertaining. Just a few steps up, you'll find a private backyard oasis featuring a generous lawn that kids and pets will adore. Completing the outdoor space is a substantial 6m x 9m shed, perfect for storing tools, garden equipment, or setting up a workshop.
The double garage, fitted with a secure roller door, offers reliable protection for your vehicles against the elements. For added convenience, the generous driveway provides plenty of additional parking space to accommodate guests, trailers, or extra vehicles.
This home enjoys a prime location with outstanding convenience and lifestyle appeal. Families will appreciate the proximity to a range of quality schools, including Seaview High, Darlington Primary, Seacliff Primary, Seaview Downs Primary, and Brighton Secondary. Commuting is a breeze with easy access to Seacliff Railway Station and the Marion Bus Interchange. For recreation, you're close to Gilbertson Gully, Marion Bowling Club, Marion Oval, and just minutes from the stunning Seacliff Beach. Essential amenities like Flinders Medical Centre, Sturt Police Station, and Flinders University are all nearby. And with the Adelaide CBD just a 24-minute drive via Unley Road, everything you need is within easy reach.
Disclaimer: All floor plans, photos and text are for illustration purposes only and are not intended to be part of any contract. All measurements are approximate and details intended to be relied upon should be independently verified.
(RLA 299713)
Magain Real Estate Brighton
Independent franchisee - Denham Property Sales Pty Ltd









 View more
View more View more
View more View more
View more View more
View more


