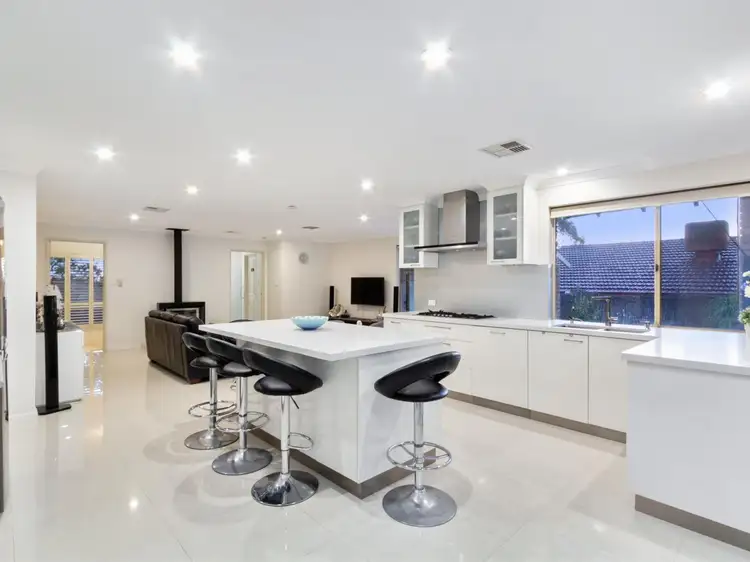Set Date Sale All Offers Presented Tuesday 17th September (unless sold prior)
GRAND OPENING Saturday 31st August
The best of both worlds. Nestled on a spacious corner block within the tranquillity of a secluded cul-de-sac opposite the majestic Glenbar Park bushland, this delightfully-refurbished 5 bedroom 2 bathroom home occupies a wonderful South Duncraig location like no other. Reserved for those special occasions, the carpeted lounge off the tiled entry foyer enjoys splendid ocean views and is overlooked by a pleasant formal dining room that also takes in an aspect of a hidden side yard, easy-care artificial turf & an elevated deck from where magical coastal sunsets can be absorbed while you watch the kids at play.
Like the formal dining space & lounge, the bedrooms are also all carpeted for comfort - including a gorgeous front master suite where a recessed ceiling, a fan & a walk-in wardrobe meet an open ensuite bathroom with a fully-tiled corner spa bath, charming timber cabinetry to the vanity & a separate shower & toilet room with heat lamps & floor-to-ceiling tiling also. A private front courtyard with a lovely pergola is the perfect place to relish in the morning sunshine from, whilst a fabulous rear entertaining patio - complete with cafe blinds & outdoor speakers - looks over a shimmering blue below-ground swimming pool as part of a spectacular setting off a massive open-plan family, kitchen & meals area. Crisp quality tiling, feature down lighting, a modern gas log fireplace & an infusion of natural sunlight all combine to grace this part of the house where a renovated kitchen is generous in its proportions and includes sparkling stone bench tops, sleek white cabinetry, glass splashbacks, double sinks, a water-filter tap, a powered appliance nook, a floating island breakfast bar, an AEG oven plus a Steam Oven five-burner gas cooktop, an integrated dishwasher of the same brand & a Fisher & Paykel range hood for good measure.
There won't be any arguing between the children, with three minor bedrooms being relatively large & boasting built-in robes - although two also have built-in study desks, with the third enjoying a clear view of the glistening pool waters. The fifth bedroom can easily be converted into a study, depending on your personal needs. The contemporary main bathroom is fully tiled with a shower & character wooden cabinetry, whilst the powder room also has floor-to-ceiling tiling & has been revamped to include a stone vanity. Completing the wet areas is an upgraded laundry with quality tiled splashbacks, a broom cupboard & outdoor access.
Extras include a line cupboard, a remote-controlled double garage with internal shopper's entry & rear access, a storage-come-workshop area within the garage, ducted & zoned reverse-cycle air-conditioning, internal & external CCTV security cameras, a security-alarm system, a ducted-vacuum system, gas-bayonet heating, feature skirting boards, white timber plantation shutters, a gas hot-water system, reticulation, a side-access gate & a second driveway that is ideal for a boat, caravan or trailer to park. The property also falls within the sought-after Carine Senior High School catchment zone & is very close to Poynter Primary School, Carine Open Space, the Carine Glades Shopping Centre (& tavern), bus stops, Warwick Train Station, the freeway & much, much more. Beautiful beaches are also nearby, as is the magnificent Hillarys Marina - the coast is clear here & isn't far away at all!
To find out more about this property you can contact agent Aaron Green on 0431 055 710 or by email at [email protected]
Main features
? 5 bedrooms, 2 bathrooms
? Formal & casual living/eating areas
? Spacious renovated kitchen
? Outdoor patio entertaining
? Backyard swimming pool
? Secure double garage with shopper's entry
? Large 702sqm (approx.) block
? Second street frontage with an extra driveway for boat/trailer parking
? Built in 1990








 View more
View more View more
View more View more
View more View more
View more
