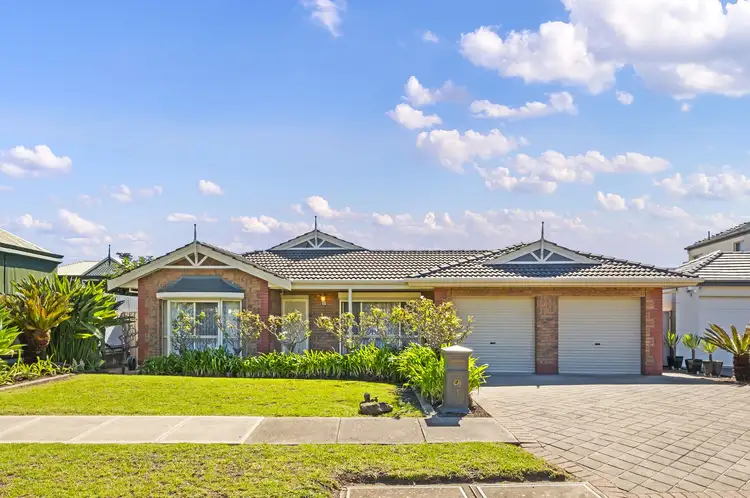Welcome to this charming three-bedroom, two-bathroom family home nestled in one of the most coveted neighbourhoods of Adelaide's picturesque north-east. Boasting a seventeen-metre street frontage, this residence is move-in ready or alternately a canvas for revitalization, promising a home perfectly suited to your vision.
The well-thought-out layout encompasses two distinct living areas-a vast separate lounge and a spacious living area with a meals space, kitchen, and family room, with an entertaining bar area. The latter opens seamlessly to a generously-sized verandah, creating an ideal setting for entertaining and outdoor BBQs.
The heart of the home, the kitchen, features a large breakfast bar, electric cooktop, Puratap, and pantry. Enjoy climate control with split air-conditioning in the lounge room, family, and master bedroom and ceiling fans throughout.
Three generously sized bedrooms are all equipped with built-in robes, while the master bedroom is complete with a walk-in robe and private ensuite. The main bathroom is efficiently designed, with a powder room, separate toilet, and a dedicated showering room with a separate bathtub.
The home is complete with a laundry room with linen storage and backyard access, high-speed NBN internet connectivity, a security system, and external roller shutters for a secured home.
Outside, the property boasts mature fruit trees, low-maintenance gardens, and a garden shed for tools. Soak in your surroundings under the spacious verandah while enjoying the company of friends and family. You will also find a large double garage with internal access, rear yard access and off-street parking.
Situated a short stroll from Thorndon Park Primary, Newton Village, and lush parklands, this residence is also within moments of the vibrant Newton Central with its array of cafes and specialty stores. With Black Hill and Morialta Conservation Park providing a scenic backdrop, this iconic locale is just nine-kilometres from the Adelaide CBD. Don't miss the chance to make this house your dream home.
Property Features:
• Three-bedroom and two-bathroom home
• The master bedroom has a split system air conditioner, bay window, a walk-in robe, and three-piece ensuite
• All bedrooms have ceiling fans, and the minor beds have built-in robes
• Vast front lounge room with split system air conditioning and ceiling fan
• Open plan family, meals, and kitchen space with split system air conditioning and ceiling fans
• Bar in the family and meals area for entertaining
• The kitchen has a pantry, breakfast bar, Puratap, built-in electric stove, stone countertops, and timber style cabinetry
• Main three-way bathroom has a dedicated vanity space, a bathtub, glass shower, and a separate toilet
• Laundry room has backyard access and ample storage
• Blinds fitted throughout the home for comfort
• Tiled floors throughout the entire home
• Security system installed for peace of mind
• External roller shutters on all windows for privacy and security
• Spacious verandah with paved floors and an outdoor sink
• Garden shed and rainwater tank in the spacious backyard with mature fruit trees
• Double garage with auto roller doors and rear roller door to the backyard
• Internal access from garage
• Landscaped front yard with paved driveway for extra parking
• Thorndon Park Primary School is only two minutes away
Schools:
The nearby unzoned primary schools are East Torrens Primary School, Thorndon Park Primary School, Charles Campbell College, and Paradise Primary School.
The nearby zoned secondary school is Charles Campbell College.
Information about school zones is obtained from education.sa.gov.au. The buyer should verify its accuracy in an independent manner.
Auction Pricing - In a campaign of this nature, our clients have opted to not state a price guide to the public. To assist you, please reach out to receive the latest sales data or attend our next inspection where this will be readily available. During this campaign, we are unable to supply a guide or influence the market in terms of price.
Vendors Statement: The vendor's statement may be inspected at our office for 3 consecutive business days immediately preceding the auction; and at the auction for 30 minutes before it starts.
Norwood RLA 278530
Disclaimer: As much as we aimed to have all details represented within this advertisement be true and correct, it is the buyer/ purchaser's responsibility to complete the correct due diligence while viewing and purchasing the property throughout the active campaign.
Property Details:
Council | Campbelltown
Zone | GN - General Neighbourhood\\
Land | 709sqm(Approx.)
House | 249sqm(Approx.)
Built | 1998
Council Rates | $TBC pa
Water | $TBC pq
ESL | $TBC pa








 View more
View more View more
View more View more
View more View more
View more
