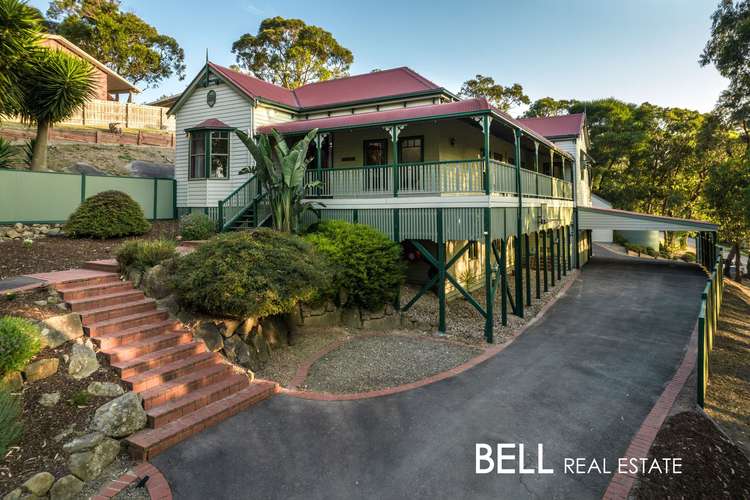$1,230,000 - $1,350,000
4 Bed • 2 Bath • 4 Car • 1929m²
New








1 Vista Road, Belgrave Heights VIC 3160
$1,230,000 - $1,350,000
Home loan calculator
The monthly estimated repayment is calculated based on:
Listed display price: the price that the agent(s) want displayed on their listed property. If a range, the lowest value will be ultised
Suburb median listed price: the middle value of listed prices for all listings currently for sale in that same suburb
National median listed price: the middle value of listed prices for all listings currently for sale nationally
Note: The median price is just a guide and may not reflect the value of this property.
What's around Vista Road
House description
“Hallmark Character Allure with Multi-Generational Appeal”
This is a dream tree change address for a large or growing family looking for multiple living spaces and flexible lifestyle options on an almost half acre block with leafy views and a divine northerly aspect. Defined by character features and a sense of yesteryear grandeur hallmark of a Harkaway Homes design, the home's architectural beauty is evident in its 10ft ceilings adorned with ornate cornices and ceiling roses, double hung and casement windows allowing natural light to flood in, and rich spotted gum hardwood flooring adding warmth and character to each room. Intertwined with modern comforts and a supremely versatile layout over two levels, the home’s quality craftsmanship and timeless beauty makes the perfect forever home.
The Blackwood kitchen delivers all the functionality one needs for family living or grand scale entertaining accentuated by a Smeg oven, walk-in pantry, and ample storage space. Multiple living areas provide family freedom and flexibility including a lounge with ornate Victorian fireplace, sun-filled dining room with leadlight accents and a TV/that living area beckons you to gather with loved ones for family movie night.
Tucked off a hallway far from the bustle of the home, four oversized bedrooms each exude their own unique charm including a master bedroom with ensuite and walk-in robe ensuring a luxurious retreat at the end of each day.
Balancing the ever-changing needs of growing families, a rumpus/studio and a fifth bedroom/home office delivers flexible space for work and play. Privately positioned on the lower level with its own separate entrance, it’s ideal for teens who want to turn up the volume, guests or as a home business/creative space.
Step outside to the huge covered decked entertaining area, perfect for hosting summer barbecues with a fully fenced area for a spa if desired. The tiered, landscaped rear gardens accentuate the views and is the perfect spot for enjoying a cup of coffee in the morning sun as birdsong rings in the air.
In addition to its exceptional features, this property benefits from its prime location in Belgrave Heights just near Birdsland Reserve and Belgrave Heights Christian School. This vibrant suburb is known for its natural beauty, charming local shops, and a strong sense of community. Enjoy leisurely walks through the picturesque Dandenong Ranges or take a short drive to the famous Puffing Billy Steam Train.
At a Glance:
• 4-bedroom, 2-bathroom character home designed by Harkaway Homes on a tiered 1923m2 block.
• Elevated on the high side of the road with leafy views and a northerly aspect.
• Lounge with ornate Victorian fireplace.
• Sun filled dining room, spacious TV/meals area and an oversized rumpus/studio with separate access on lower level that also boasts an entertaining area and fifth bedroom.
• Blackwood kitchen highlighted by a Smeg oven, walk in pantry and an abundance of storage.
• Formal & informal dining zones.
• 4 oversize bedrooms of which the master has a full ensuite and walk in robe.
• 10ft. ceilings with ornate cornices and ceiling roses, double hung and casement windows, and spotted gum hardwood flooring.
• Hydronic heating, split systems air-conditioning and ceiling fans for seasonal comfort.
• Laundry with drying room and Robinhood ironing centre.
• Huge covered decked entertaining area plus tiered fully fenced rear gardens.
• Sealed, drive through driveway with two entrances.
• Double garage with loft storage space and also a wide double carport.
• Storage room accessed externally.
• Fantastic location just near Birdsland Reserve and Belgrave Heights Christian School.
Disclaimer: All information provided has been obtained from sources we believe to be accurate, however, we cannot guarantee the information is accurate and we accept no liability for any errors or omissions (including but not limited to a property's land size, floor plans and size, building age and condition) Interested parties should make their own enquiries and obtain their own legal advice.
Land details
Documents
What's around Vista Road
Inspection times
 View more
View more View more
View more View more
View more View more
View more