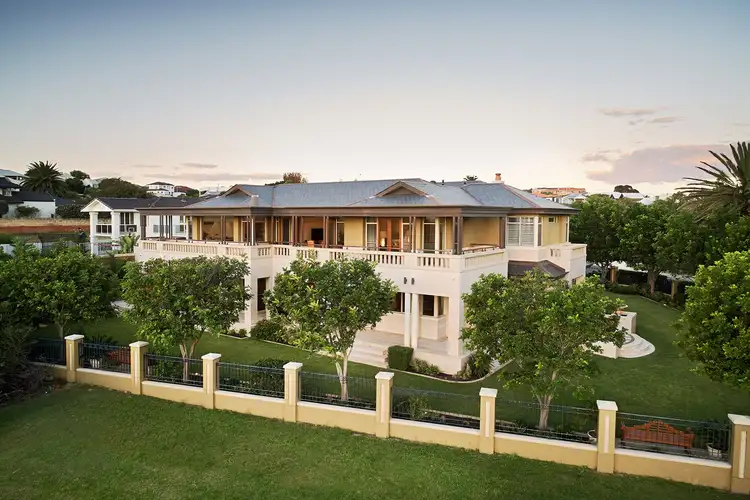Jody Fewster, of Ray White Cottesloe-Mosman Park, is honoured to present this once in a generation opportunity to own Mosman Park's most exclusive oceanside address.
No expense has been spared in the design and craftsmanship and luxury of this magnificent tri-level residence, which offers three bedrooms, 3.5 bathrooms, multiple light-filled living areas and sweeping, uninterrupted views of the Indian Ocean and Rottnest Island.
Occupying a sprawling site, this unparalleled property boasts a total of 1,023sqm building area, including the three vehicle garage, outdoor living room and external verandas and terraces.
Drawing on inspiration from visionary American architect Frank Lloyd Wright, the home showcases bespoke building materials and design elements sourced locally and internationally. Stunning Sheoak and American oak flooring and custom cabinetry feature throughout every space, with exquisite stained-glass windows, external Spanish sandstone cladding and Venetian wall plastering exuding timeless elegance throughout.
Ground Level
• Entrance with leadlight and tiger onyx panels, a solid Sheoak door, Sheoak flooring and staircase (with American oak inlay), wrought iron balustrading
• Guest bedroom features fabric wall panels, plantation shutters and a window seat, ensuite with marble floor and full-height wall tiling
• Western red Cedar triple car garage with 2-Pack flooring, kitchenette with cabinets and CaesarStone bench
• 10m x 8m workshop with 4 x outlets for air tools and a potbelly wood burner
• Study with built-in American oak cabinetry and French doors overlooking the side walkway and 'Outdoor Room'
• Downstairs 'Living Room' with wall-to-wall American oak bifold doors and sash windows, garden and ocean outlook
• 'Conversation Area' featuring potbelly gas stove, Roman linen blinds, built-in Samsung flat screen TV
• 'Outdoor Room' with paved Travertine, built-in kitchen including BBQ, sink and granite bench, retractable awnings, built-in speakers, marine-grade steel ceiling fan, reticulated gardens
• 'Dining Room' including wall-to-wall American oak bifold doors overlooking Travertine terrace and gardens. Wall recess lined with Italian linen wallpaper, negotiable custom-designed Walnut timber dining table and matching credenza.
• Bespoke luxury kitchen offering spectacular ocean views, and featuring solid granite benches and splashbacks, cork-tiled floor with Sheoak trim, island bench with additional sink, high-end integrated European appliances and adjacent scullery
• 'Formal Living' boasts Venetian plastered walls, New Zealand pure wool carpet, fossilised Italian marble fireplace, coffered ceiling with LED backlighting. Overlooks Travertine terrace and steps to gardens, twin pond water features
• Powder room with Tiger Onyx backlit vanity top, oval basin and WC
Upper Floor
• 'Sunset Lounge', with American oak-lined vaulted ceiling, Travertine balcony with unsurpassed panoramic ocean views across to Rottnest Island
• Kitchenette including a bar fridge and a Vintec wine fridge, granite bench and sink. Customised cabinetry, built-in speakers
• Upstairs office/study featuring extensive built-in American Oak desks and cabinetry, wall-to-wall windows and a combustion stove, leading into an incredible 'Library' and purpose-built art storage room
• Bedroom Two includes New Zealand Wool carpets, stained glass windows and negotiable bespoke boudoir furniture
• Guest bathroom features a frameless shower, floor-to-ceiling marble tiling, oval bathtub and cistern-less WC
• Opulent master suite, with Italian linen wallpaper, embroidered silk drapes, access to the balcony via French doors and an LED-lit, dropped bulkhead ceiling
• Ensuite bathroom with a jet bath recessed in marble tiling, twin vanities, Sheoak cabinetry with burl inlays, a double frameless shower with a rainhead and handheld fittings, Lavare tapware and separate WC
• Fully customised 'His and Hers' walk-in robes and dressing rooms, including a walk-in closet for the shoe collection
Basement
• Temperature-controlled wine cellar with 1000 bottle capacity
• Otis 6 person elevator servicing all three levels
• Spacious storerooms
Additional features
• Ducted vacuum system
• CBUS security system
• Underfloor heating in all bathrooms
• Retractable flyscreens on all external doors
• Shadowline ceilings throughout
• Underfloor powerpoints throughout
• Instantaneous gas HWS
• Electric roller and roman blinds
• Charcoal slate-tiled roof
• Copper trim to gutters and portico lining
• Italian cobbled stone driveway
• Fully reticulated gardens with uplighting
• Outside bathroom and shower
* Floor plan available on request
* Chattels depicted or described are not included in the sale unless specified in the Offer and Acceptance.








 View more
View more View more
View more View more
View more View more
View more
