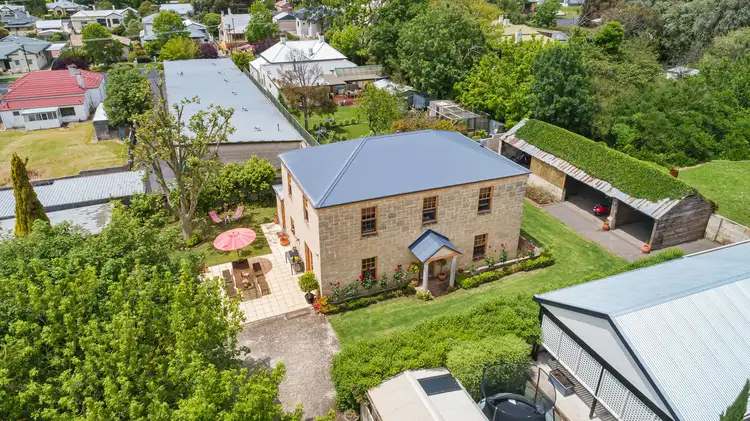Ray White Mt Gambier are delighted to present 1 Wallace Street, Mount Gambier.
Picture the idyllic Tuscan retreat for the whole family, complete with grand renaissance entrance, rustic pillars, wooden shutters and doors and immaculate grounds with the perfect courtyard to entertain family and friends on those sunny days and balmy evenings. Picture it nested behind a long private driveway lined with Lily's, Geraniums and an assortment of floral surprises leading to gated, grand gardens that surround on every side.
Now picture all of that located in Mount Gambier's very own Lakes precinct area. Set on just over an 1,100m2 allotment, this dream could be your reality as we present this uniquely charming and opulent home that is guaranteed to impress. The stunning grounds are the perfect canvas for a construction that feels alive in this environment, built using Western Australian Limestone, you can just about taste the wine from the housewarming party the one everyone remembers!
Only minutes from the City Centre, Reidy Park Primary School and Crater Lakes walking trails, this home brings nature to the doorstep with lush gardens and manicured lawns.
As we enter through the captivating faade, we're immediately met by an alluring hallway and an antique wooden staircase that leads from the living areas, to three delightful double bedrooms where family members can unwind, recline and rejuvenate.
On the first floor you'll find the heart of the home' as the Italian's say - an open kitchen dining area with huge U shape kitchen and the added indulgence of a large stainless steel Smeg appliances, including gas cooker for making the perfect pasta.
The cooking area and double sink overlook a gorgeous landscaped garden where the floral theme continues. Roses decorate the exterior while the interior beams with its own elegance enhanced by a functional and stylish breakfast bar as well as solid timber herringbone flooring, , adding to a warmth and sophistication you can't escape.
French doors open from the dining area onto your private courtyard for optimum use of space. Bring the outside in whenever the mood strikes and make entertaining an absolute joy.
Also on the ground level is the main living area with carpeted floors and a central gas log fireplace, stoking at the essence of European living. The rustic charm, meets modern living of this home, is a theme that continues everywhere you look.
To the rear of the dining and living areas you find a large laundry with storage that sits opposite a study area that could be utilised in several ways. The family bathroom has a large shower and separate bath as well as a conveniently separate toilet and flaunts all the modern fixtures you'd expect from a home this polished.
Upstairs our grand staircase takes us through to a worthy master bedroom for parents to retreat, complete with a spacious walk in robe fit for any shoe collection, as well as large ensuite bathroom that can be accessed from the outside hallway. Character French windows let you take in the views as well as the perfect amount of light and a gorgeous open ornate fireplace lets you know you really are home.
The remaining two bedrooms are both of impressive size and boast built in robes and look out over the immaculately presented gardens once again. Take in your surrounds from above with views and enjoy living like you're on holiday every day of the year.
Outside the original barn-style dwelling is utilised as garage, storage and potting shed and ads to the country-style charm with opportunity for further transformation of this lovely space. Garden beds surround so you can grow your own vegetables all year - all that's missing is the vineyard.
Relax and enjoy your own slice of the exotic, right here in the South East. Contact Ray White Mt Gambier to book your viewing today and don't miss out on your chance to own this unique piece of Europe/Australia. RLA 291953
Additional Property Information:
Age/ Built: 2009 Approx.
Land Size: 1,106m2 Approx.
Council Rates: Approx. $413 per quarter








 View more
View more View more
View more View more
View more View more
View more
