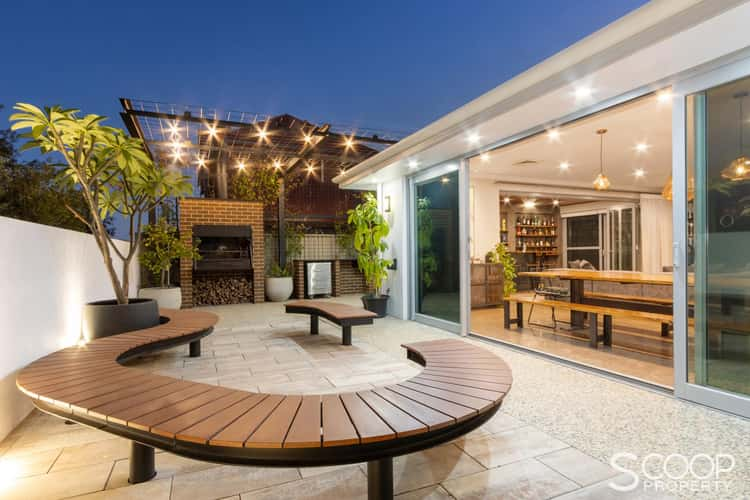Please call for details
5 Bed • 3 Bath • 2 Car • 481m²
New








1 Waterford Street, Beaconsfield WA 6162
Please call for details
- 5Bed
- 3Bath
- 2 Car
- 481m²
House for sale10 days on Homely
Home loan calculator
The monthly estimated repayment is calculated based on:
Listed display price: the price that the agent(s) want displayed on their listed property. If a range, the lowest value will be ultised
Suburb median listed price: the middle value of listed prices for all listings currently for sale in that same suburb
National median listed price: the middle value of listed prices for all listings currently for sale nationally
Note: The median price is just a guide and may not reflect the value of this property.
What's around Waterford Street

House description
“Family Home for the Entertainers”
An impeccably finished 1 Waterford St in Beaconsfield - A custom designed family home with emphasis on relaxed family living and entertaining. In a serene location, boasting an elevated, corner vista atop the popular Beaconsfield ridge where the nearby coastal lifestyle and amazing array of cafes and amenities are to be relished and enjoyed.
Substantially sized this home displays a devotion to fine craftsmanship and quality finishes and emanates luxury with an air of tranquility that feels wonderfully liveable. A superb entertainer with elegant open floor plan flowing through the home and outdoors to a stunning, fully equipped alfresco absolutely perfect for all your family gatherings.
A clever design provides flexibility for a growing family, featuring four bedrooms on the upper level - all impressively oversized sharing a sitting area and luxury bathroom. The master suite rest comfortably on the ground level accommodating a variety of ages and allow segregation when needed. With its generous walk in robe and sumptuous ensuite including deep soak spa bath its just right for unwinding after a busy day.
Kitchen, dining and multiple living spaces plus an amazing built in bar area and a fabulous Braai barbecue servicing the alfresco, further accentuate the entertainment focused floor plan and create the social hub of the home. This vast area is open and inviting with ample space in each zone to move freely and enjoy time together or relax in separate zones and just chill. Bi- fold stacker doors and oversized sliding doors allow ease of flexibility and can be sectioned off according to the occasion. There's a natural flow from indoors to out, the transition is seamless and the whole space becomes magical when the festoon lights twinkle at night.
The gourmet kitchen is contemporary, sleek and perfectly prepared for any occasion. Kited out with all the gourmet chefs requirements - huge s/s freestanding double oven, induction cook top, walk in pantry, stone bench tops, integrated dishwasher, an abundance of cabinetry, island bench for extra storage, great working and serving space and breakfast bar suitable for casual meals.
The separate theatre room located at the front of the home, is ideal for movie nights at home or the big game on rainy days.
As for the practicalities, the home boasts extensive storage throughout, a huge stylish laundry, 16 energy efficient solar panels as well as internal access via oversized double garage again replete with large storage room and rear access.
Other notable features include - Commercial grade glass doors and windows with 6mm thick performance laminated glass provides comfort and thermal efficiency and security. Along with CCTV security cameras, alarm system and ducted reverse cycle air conditioning.
This isn't just a house... it's an ideal home in a prime location!
Summation of Features Include:
- 5 bedroom, 3 bathroom quality built home spread over two levels.
- Prime location on Beaconsfield ridge, walk to vibrant South Freo strip, only 4 mins to South Beach.
- Open plan living and entertaining.
- Gourmet kitchen with huge double oven, induction cooktop, integrated dishwasher, walk in pantry, abundance of cabinetry, island bench and breakfast bar and more.
- Free flowing kitchen, dining, living area connects seamlessly to outdoor entertaining area.
- Amazing built in bar area with timber features and shelving, timber lined ceiling and fan. Bifold stacker doors open out to alfresco and slide door on opposite end with access to rear outdoor area.
- Stunning outdoor entertaining area with custom built curved seating, exclusive Braai barbecue, s/s sink and food preparation area and gorgeous festoon lights.
- Theatre room on ground level with built in audio ceiling speakers.
- Upstairs retreat living area.
- Commercial grade performance laminated glass doors and windows provide thermal efficiency and security.
- Ducted reverse cycle air conditioning.
- 16 Solar panels
- CCTV security and alarm system.
- Gas hot water system
-Easy care reticulated gardens.
- Double lock up garage with internal and rear access and large storeroom.
- Low maintenance 481m2 corner block.
- Home built 2010.
- Green parkland with playground only a short stroll away.
- Approx 1.5km to the pristine waters of South Beach.
- 300m to Fremantle Growers Market on Sunday mornings.
If you love living the Australian lifestyle, having fun with family and friends then this home is for you! For more details please contact Anthony Vergona on 0438 764 762 or [email protected]
Land details
What's around Waterford Street

Inspection times
 View more
View more View more
View more View more
View more View more
View moreContact the real estate agent

Anthony Vergona
Scoop Property
Send an enquiry

Agency profile
Nearby schools in and around Beaconsfield, WA
Top reviews by locals of Beaconsfield, WA 6162
Discover what it's like to live in Beaconsfield before you inspect or move.
Discussions in Beaconsfield, WA
Wondering what the latest hot topics are in Beaconsfield, Western Australia?
Similar Houses for sale in Beaconsfield, WA 6162
Properties for sale in nearby suburbs

- 5
- 3
- 2
- 481m²
