Panorama-View Entertainer in a Prized Park Position.
Take your beachside lifestyle to the next level in this incomparable beach-edge crescent; with the park at the door, the bay always in sight, and Mordialloc’s vibrant village within a stroll. With four floors of luxury living, three levels of water views, 46sqs of interior space, and an unparalleled level of quality, this breathtaking three-bedroom plus home-office, 2.5 bathroom, triple-zone home is a beachside highpoint!
Rising above an impeccably-presented basement complex (encompassing four-car garaging, a workshop plus home-office, gym and tasting-room cellar racked for 90 bottles), this unparalleled entertainer captures breathtaking views from the ground-floor up. Unfolding at entry level with a glass-walled media-lounge capturing an untouchable view across Watkins Reserve to the bay, the home steps back past well-appointed kids, (or grandkids, or guest) bedrooms around a shared to-way ensuite, and opens out to all-day sun with a light-filled second living area flowing seamlessly northwards to a carefree courtyard. Part-covered by the balcony overhead, fully-lit, and perfectly private in every season, this sun-soaked garden area even provides laneway access via a ‘secret’ utility area – with outdoor shower for sand-free entry and wood-box storage to keep the firepit fueled!
Raising entertaining to the next level with a first-floor space to lounge by the gasfire, dine in style, and slide back a wall of bi-folds to seamless sea-breeze balcony entertaining, the home transitions back to the north with an immensely private master-domain; complete with 5 Star ensuite, bespoke-fitted dressing room and a sun-bathed, superbly private balcony.
Topping it all off with approx 60sqm of Ecodecked rooftop entertaining around a gas and water-plumbed BBQ bench, the home takes all-occasion living to new heights with panoramic 360° views across the beachside suburbs, around the bay to the city, and back to the Dandenongs. Catching a distant view of the You-Yangs, the daily glitter of the sea... and a sparkle of fireworks from Mordi pier to Eureka Tower through the festive season, this spectacular entertainers’ level is even engineered for a future hot-tub!
Built by Intomore Constructions to the meticulous specification of Gerkin Design, the home brings together cutting-edge finishes and leading-edge technology with entertaining centred on a prestige Bosch appliance kitchen with extended stone-stopped cabinetry, magazine-quality fully-tiled bathrooms with deep walk-in rain-head showers, and endless amenity in built-in and walk-in robes, understair space ,and a basement IT plant-room.
Styled with premium Caesarstone benchtops, solid Australian hardwood floors, and quality window furnishings, the home goes above and beyond at every turn with luxe bathroom fittings including wall-hung vanities and a sculptural freestanding egg-bath, imported tiling including Italian gold-embossed and glass mosaic bathroom feature walls, and a striking metallic-mosaic kitchen splash-back. In this custom design, an immense curtain blacks out the surround-sound -wired media lounge, a leafy atrium lights up the ground-floor hallway, and a glowing gas-fire adds warm winter appeal to the cool coastal-view first-floor living.
High-tech by design with Clipsal C-Bus electrical and lighting automation plus Smart-Hub readiness, the home is secured by an integrated alarm, video intercom, multi-camera CCTV and auto-operated windows, and wired for zoned sound systems.
One of just half a dozen homes at this park-centred crescent address, this highpoint residence enjoys Aspendale‘s most highly-sought and secretly-coveted positions. Less busy, more discreet, and so much easier to access than neighboring high-profile, high-traffic beachside enclaves, this prized parkside address is just 50 steps to the waterline of Melbourne’s cleanest and most swimmable beach, 250m along the white sands to the Sailing Club, and 400m across the bridge to Mordialloc’s vibrant hospitality, shopping and transport hub.
For more information, please contact Damien Murphy on 0411 606 163 from Barry Plant today.
ALL ENQUIRIES MUST INCLUDE A CONTACT NUMBER.
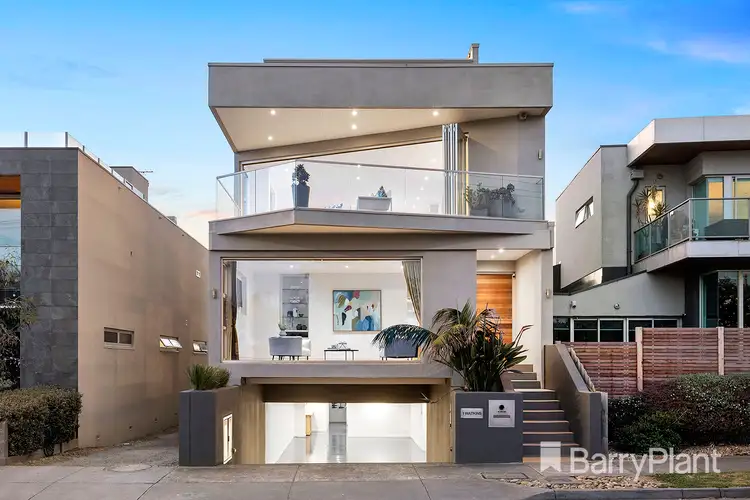
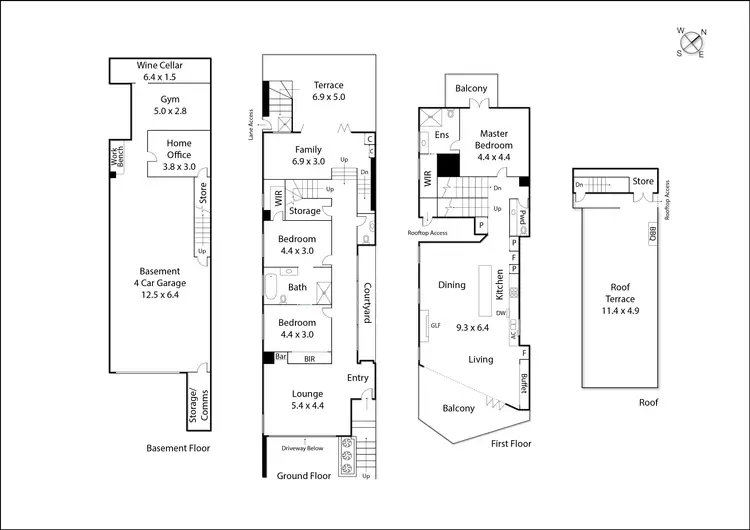

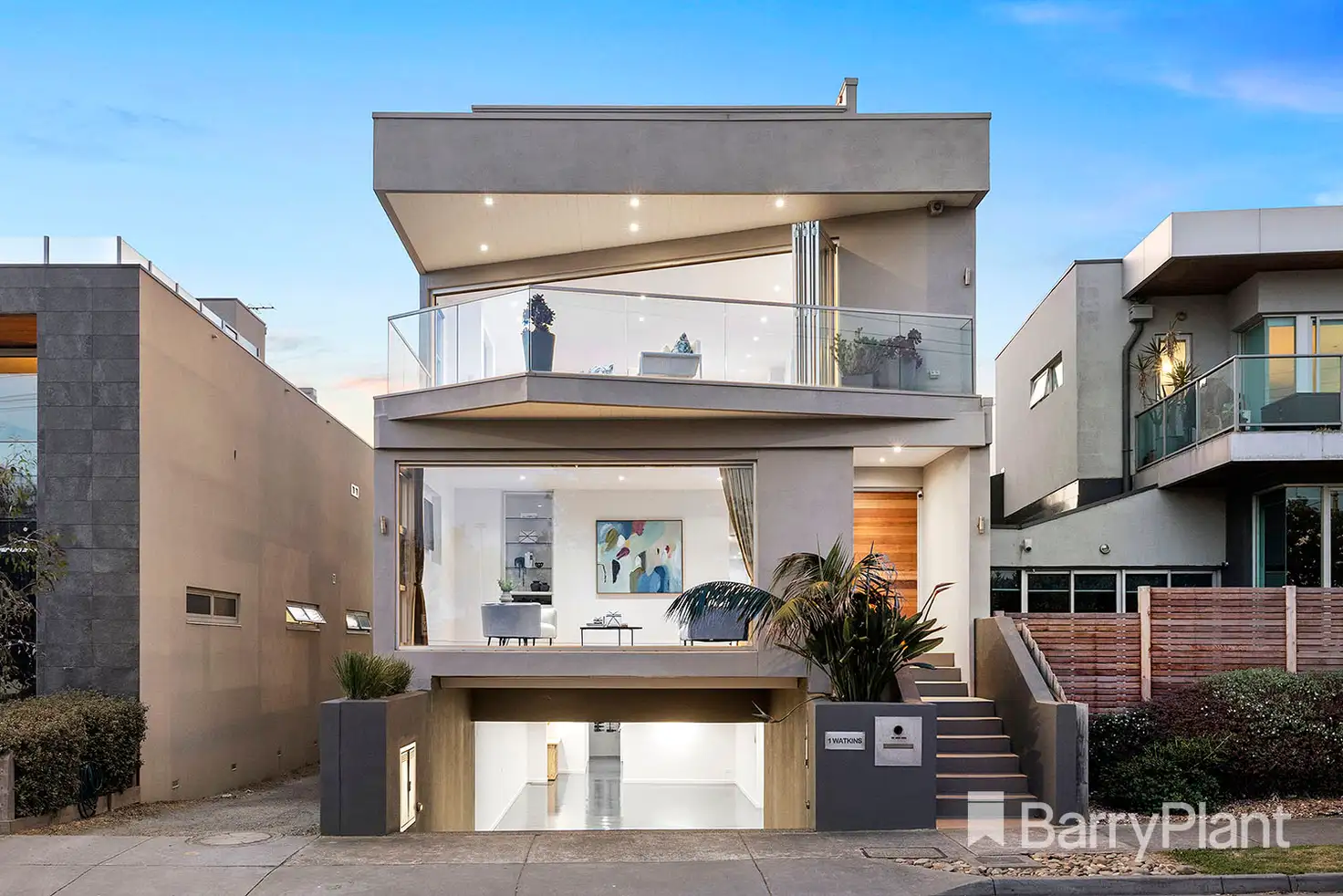


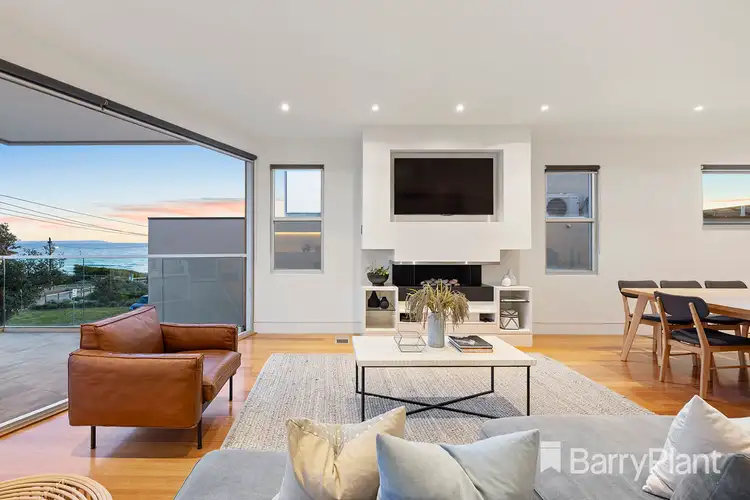

 View more
View more View more
View more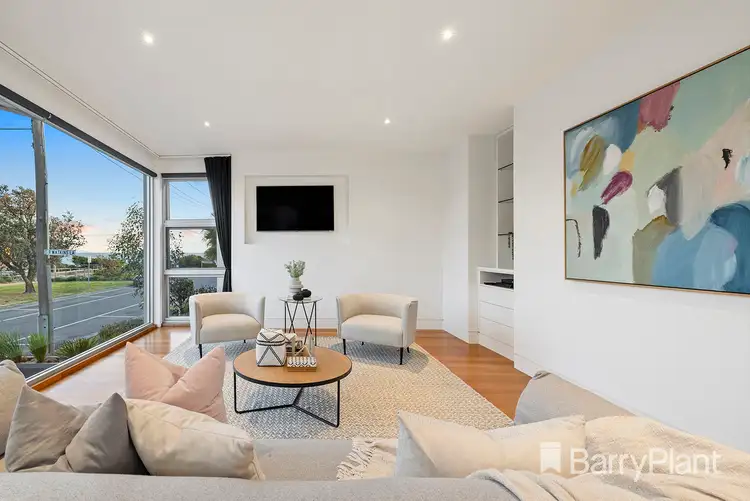 View more
View more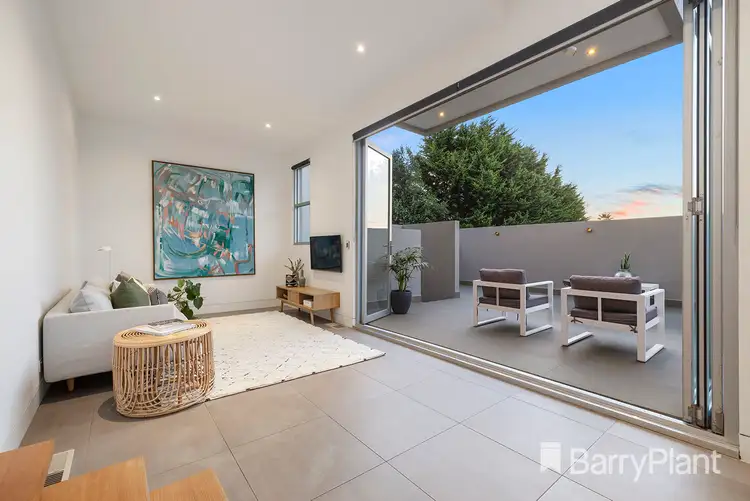 View more
View more
