Expressions of Interest Closing 17th December, 3:00pm
There’s a weight of history here you can feel before a single step inside. The driveway itself tells the story - lined with long-forgotten horseshoes unearthed from the soil, quiet relics of the days when stables stood above the ridge and descendants of Wedgwood’s famed English pottery dynasty carved their piece of Belgrave in the early 1900s. Once part of a sprawling 19-acre estate that stretched across what are now familiar village streets, this land carries whispers of legacy and the spirit of reinvention.
Now, at the end of a peaceful no-through road on the forest’s edge, the home has been reimagined with equal parts clever design and deep respect for its surroundings. Rebuilt from the frame up, renovated and refined, it presents as a rare fusion of history, versatility and modern ease - equally suited to professional couples, families, multi-generational households, or investors seeking flexibility.
Inside, the east-facing living and dining zone greets you with soft morning light. Polished hardwood floors, a crackling wood fire, and expansive picture windows turn the garden into a gallery of shifting seasonal art - no need for expensive paintings when nature frames its own masterpiece. Timber stacker doors extend the living space onto a sunlit deck, the perfect perch to take in the forest’s theatre. The kitchen, oriented north to catch the light, is a true blend of rustic and indulgent: reclaimed timber waterfall benches, a gleaming 900mm gas cooker, black stone sink and a walk-in pantry that’s as luxurious as it is practical.
The main residence offers two bedrooms and two bathrooms, with the master retreat boasting a sleek ensuite, walk-in robe, and private deck access. A second bathroom cleverly combines with the laundry, complete with spa bath. Beyond the main home, a garden path leads to an under-house studio - the ideal creative space, home office, or teen escape. A self-contained retreat with its own entrance, kitchenette, and leadlight windows capturing the forest in coloured glass adds another layer of flexibility, while an upstairs third bedroom with ensuite provides the perfect guest wing, teen zone, or income-generating Airbnb.
The gardens brim with character and fragrance - camellias, rhododendrons, azaleas, waratahs, towering tree ferns, and the sweet perfume of daphne carried on the breeze. Birdsong and kookaburra laughter set the soundtrack, while lawns roll out under wide skies in a setting that feels worlds away. And yet, Belgrave’s buzzing village life, the station, the nostalgic whistle of Puffing Billy, and a cold pint at the Micawber Tavern are all just minutes down the road.
This is a home where past and present meet, where practicality meets poetry, and where you can live wrapped in nature without losing touch with modern life.
At a Glance:
Rebuilt and reimagined Colorbond home on just over ¼ acre, rich in history and forest-framed tranquillity
Main residence with 2 bedrooms, 2 bathrooms
Master with ensuite, walk in robe and private deck access
Second bedroom with built-in desk/makeup-up station
East-facing living/meals zone with polished timber floors, wood fire, and garden-framed picture windows
Stunning north-facing kitchen with reclaimed timber benches, new 900mm gas cooker, luxe walk-in pantry
Clever bathroom-laundry combo for everyday ease with spa bath
Separate home office/studio under the house
Separate living zone with own entrance, kitchenette, leadlight windows, and upstairs 3rd bedroom with bathroom – ideal for guests, multigenerational living, home business, or Airbnb
Gardens filled with camellias, rhododendrons, azaleas, hydrangeas, daphne, tree ferns, waratahs, and sweeping lawns
Colorbond exterior
Gas ducted heating, gas hot water
Abundant off-street parking for cars, boats, vans, or trailers including a parking bay at the front to service the self-contained section of the home
Under house workshop and abundant storage
Minutes to Belgrave shops, trains, dining, Micawber Tavern, and Dandenong Ranges National Park
Close to quality schools including Mater Christi College, Tecoma Primary, and Upwey High
Disclaimer: All information provided has been obtained from sources we believe to be accurate, however, we cannot guarantee the information is accurate and we accept no liability for any errors or omissions (including but not limited to a property's land size, floor plans and size, building age and condition) Interested parties should make their own enquiries and obtain their own legal advice.

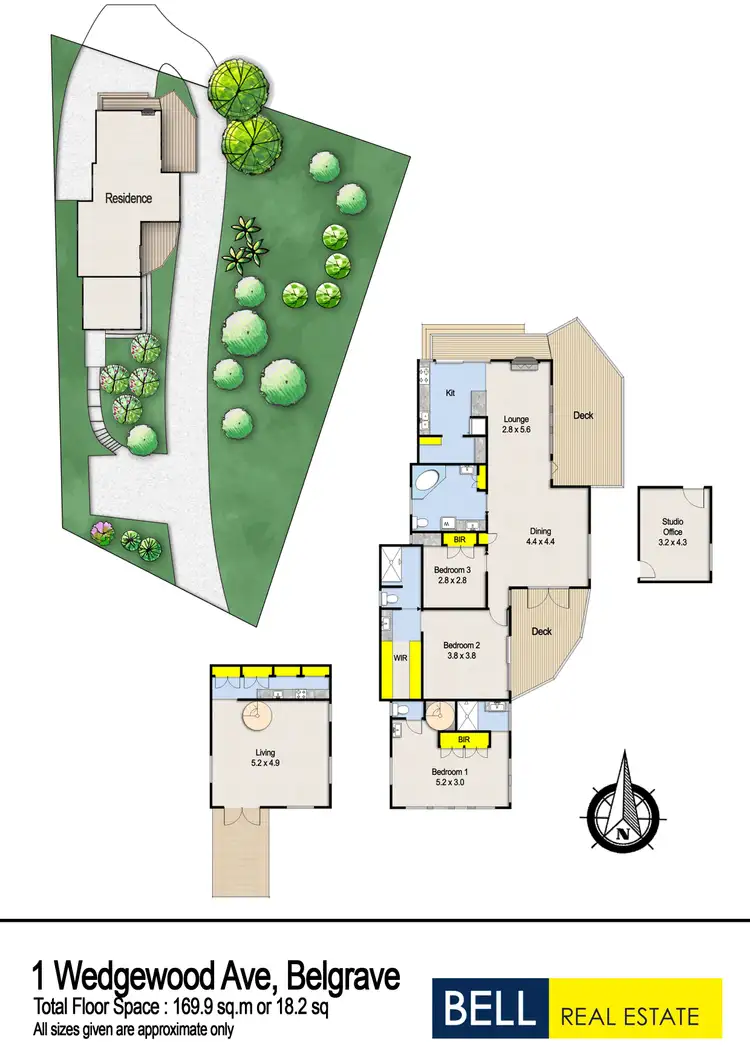
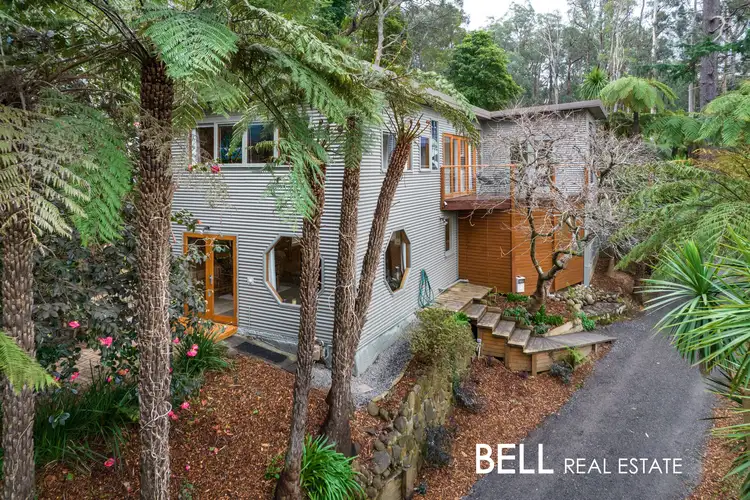
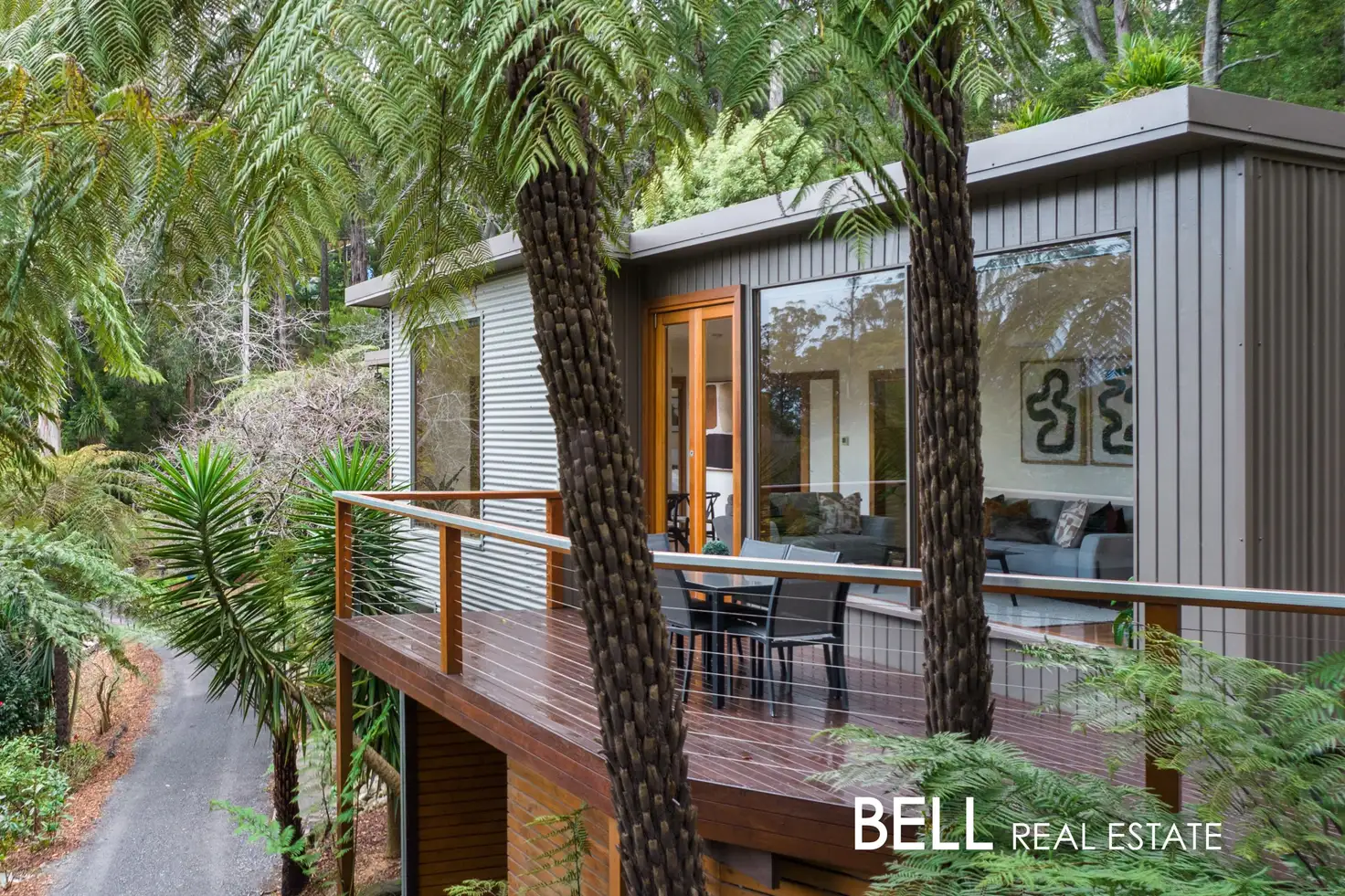


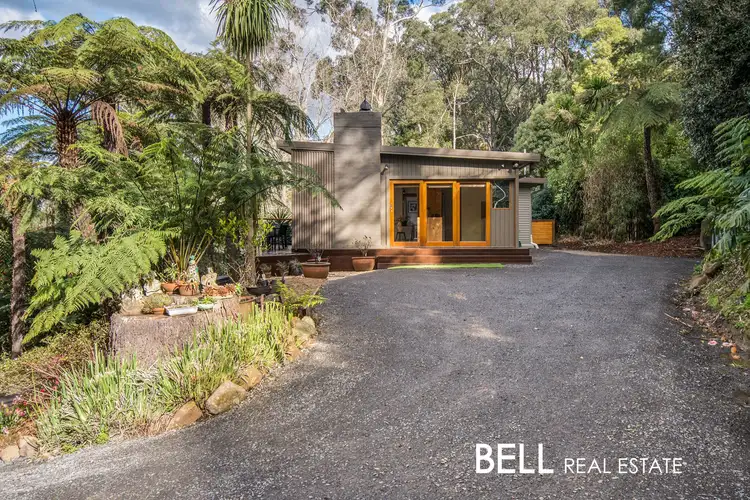
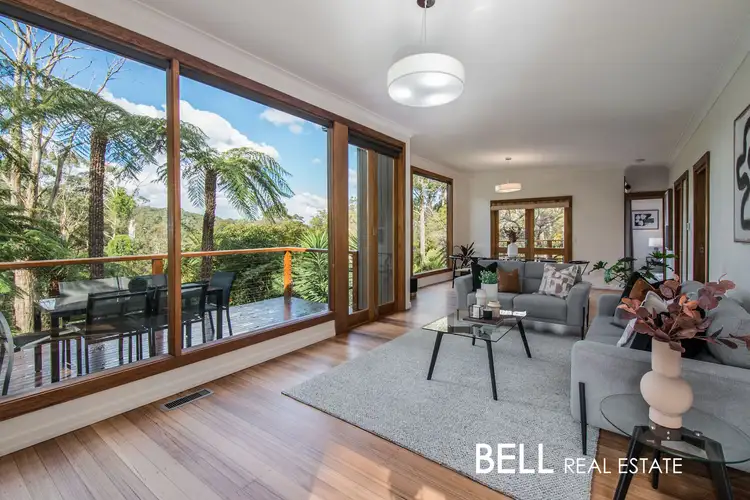
 View more
View more View more
View more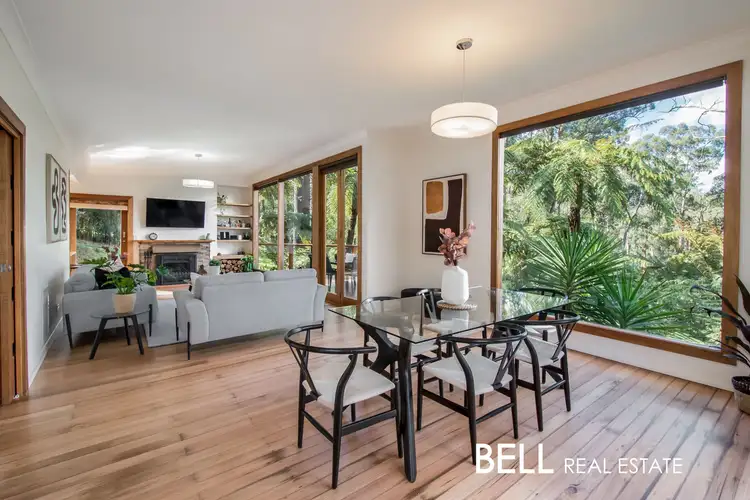 View more
View more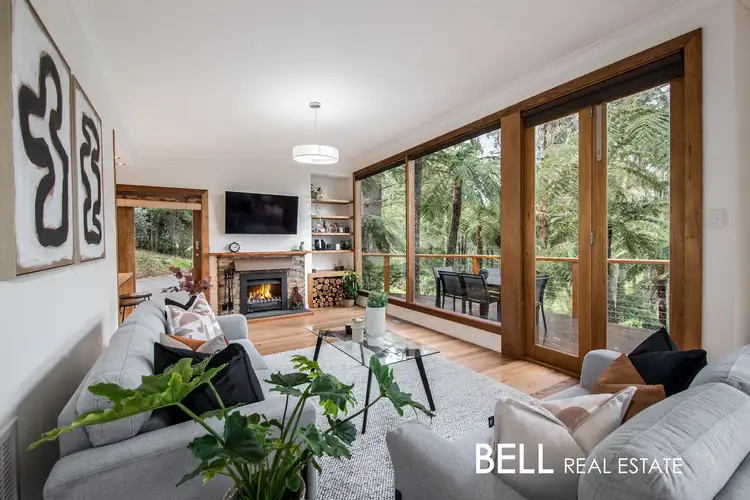 View more
View more
