Price Undisclosed
4 Bed • 2 Bath • 2 Car • 825m²
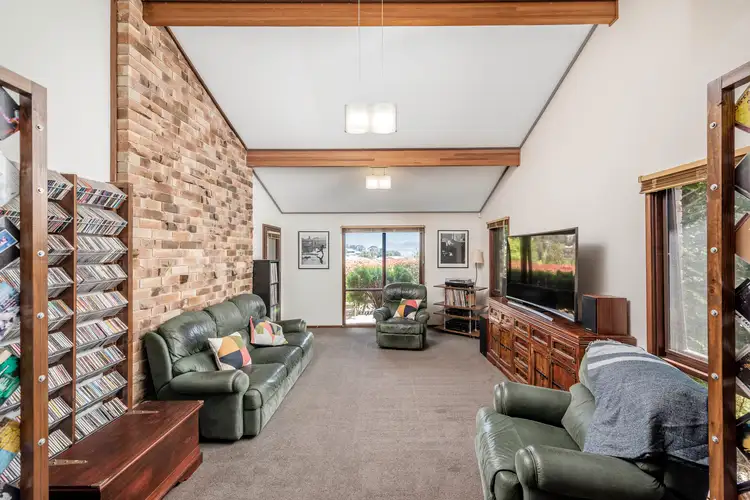
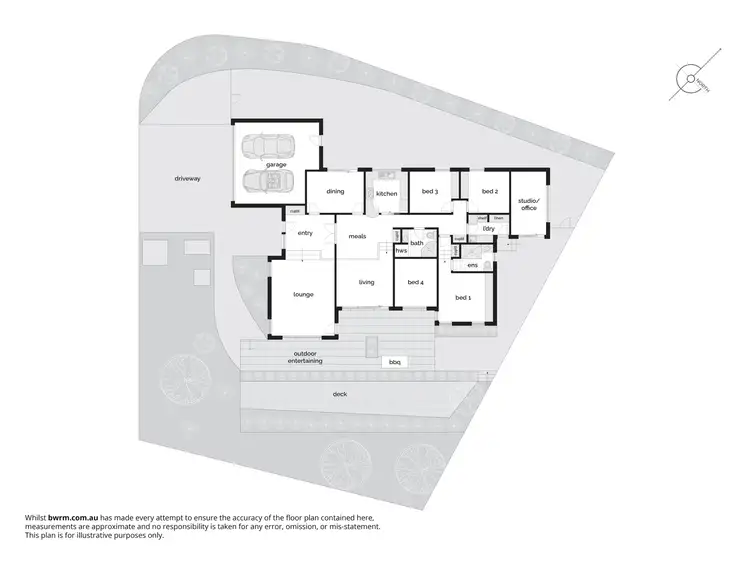
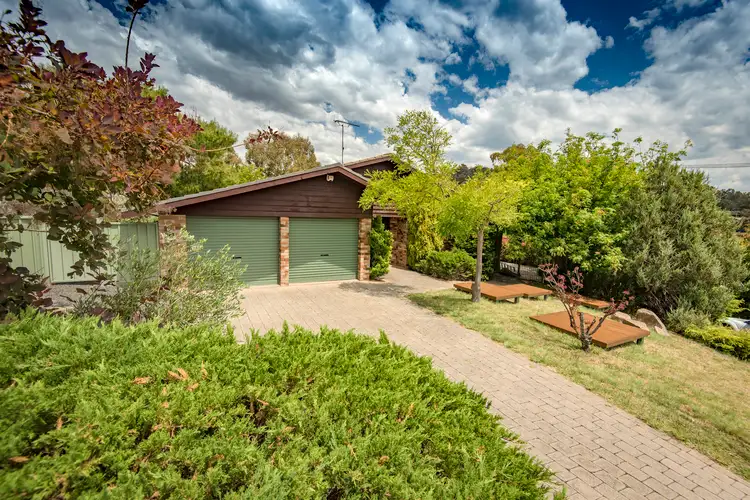
+24
Sold
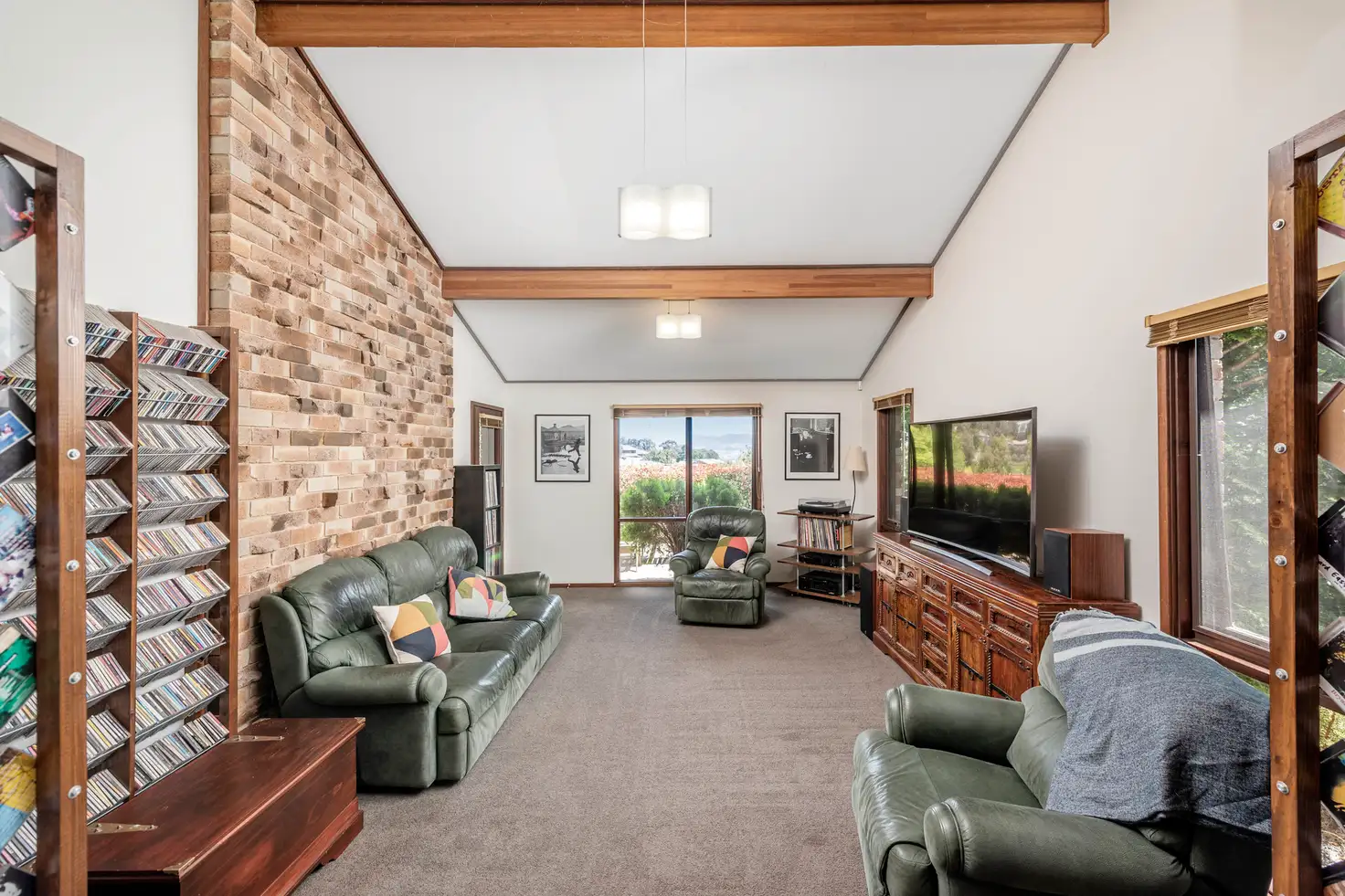


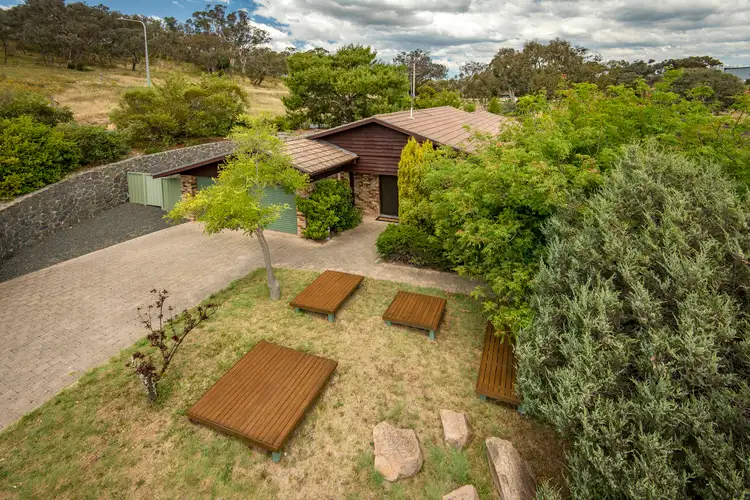
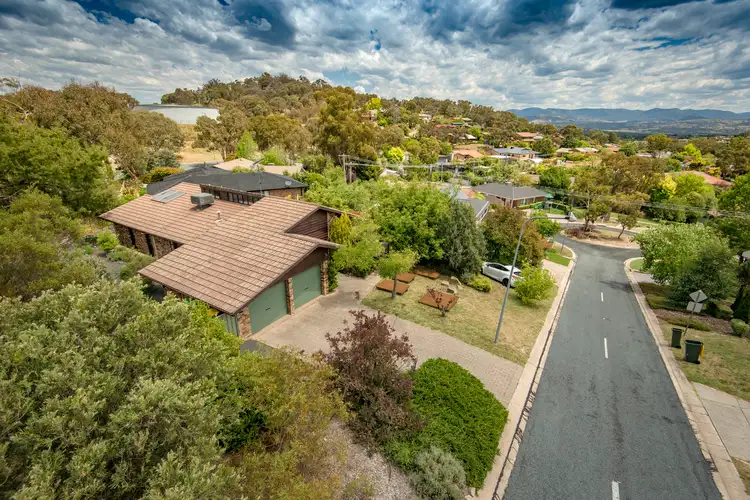
+22
Sold
1 Welsby Place, Fadden ACT 2904
Copy address
Price Undisclosed
- 4Bed
- 2Bath
- 2 Car
- 825m²
House Sold on Thu 16 Mar, 2023
What's around Welsby Place
House description
“Architectural Masterpiece in the Hills of Fadden”
Council rates
$2942 YearlyLand details
Area: 825m²
Property video
Can't inspect the property in person? See what's inside in the video tour.
Interactive media & resources
What's around Welsby Place
 View more
View more View more
View more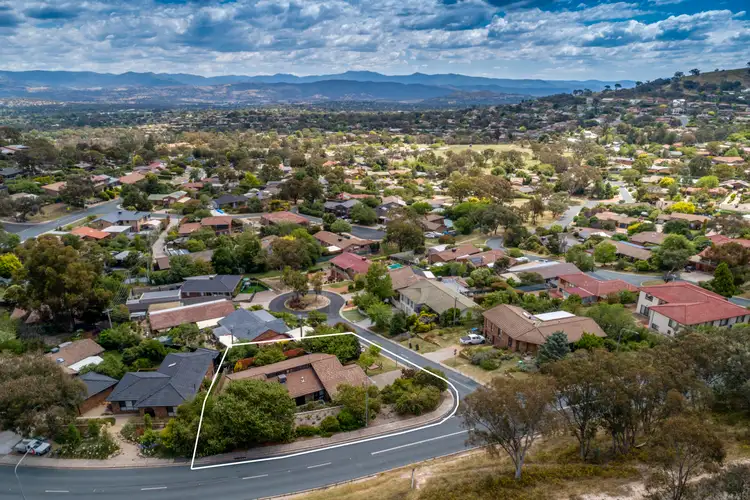 View more
View more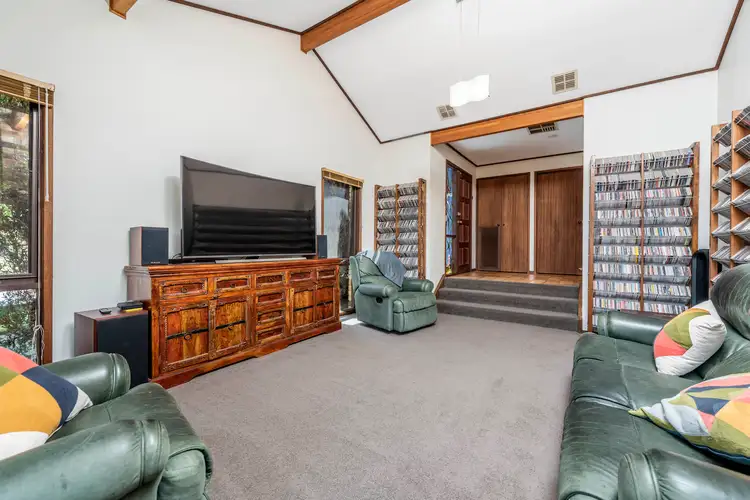 View more
View moreContact the real estate agent

Josh Yewdall
Belle Property Canberra
0Not yet rated
Send an enquiry
This property has been sold
But you can still contact the agent1 Welsby Place, Fadden ACT 2904
Nearby schools in and around Fadden, ACT
Top reviews by locals of Fadden, ACT 2904
Discover what it's like to live in Fadden before you inspect or move.
Discussions in Fadden, ACT
Wondering what the latest hot topics are in Fadden, Australian Capital Territory?
Similar Houses for sale in Fadden, ACT 2904
Properties for sale in nearby suburbs
Report Listing
