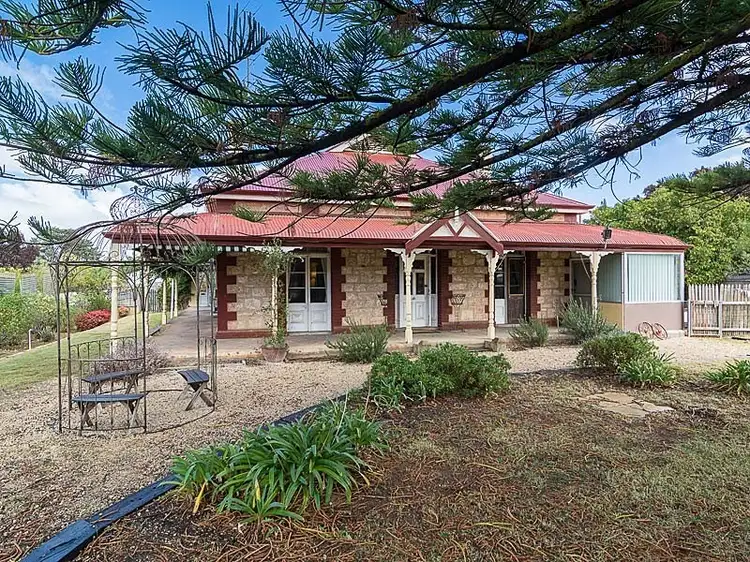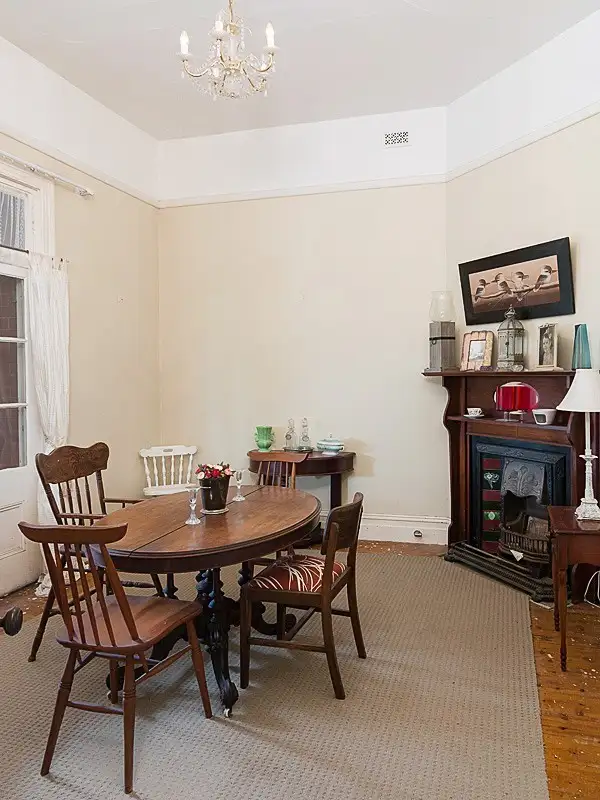Price Undisclosed
3 Bed • 1 Bath • 1 Car • 1800m²



+11
Sold





+9
Sold
1 West Terrace, Strathalbyn SA 5255
Copy address
Price Undisclosed
- 3Bed
- 1Bath
- 1 Car
- 1800m²
House Sold on Fri 3 Jun, 2016
What's around West Terrace
House description
“A Gem of a Find, Just Awaiting a Polish”
Land details
Area: 1800m²
Interactive media & resources
What's around West Terrace
 View more
View more View more
View more View more
View more View more
View moreContact the real estate agent

Janelle Owen
LJ Hooker Strathalbyn
0Not yet rated
Send an enquiry
This property has been sold
But you can still contact the agent1 West Terrace, Strathalbyn SA 5255
Nearby schools in and around Strathalbyn, SA
Top reviews by locals of Strathalbyn, SA 5255
Discover what it's like to live in Strathalbyn before you inspect or move.
Discussions in Strathalbyn, SA
Wondering what the latest hot topics are in Strathalbyn, South Australia?
Similar Houses for sale in Strathalbyn, SA 5255
Properties for sale in nearby suburbs
Report Listing
