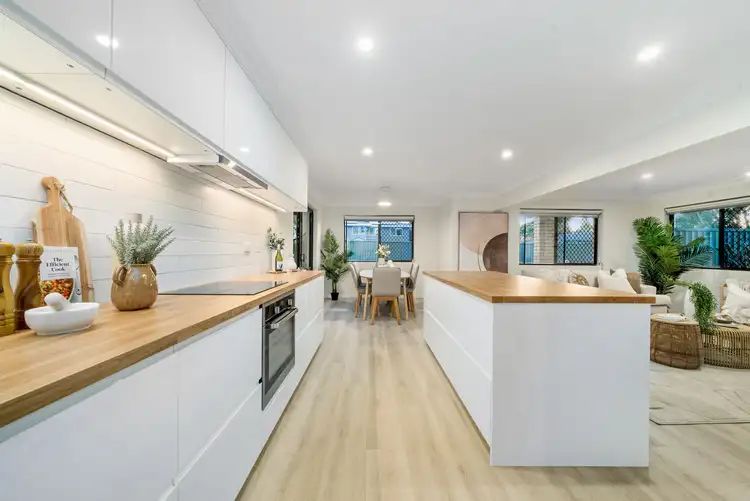Price Undisclosed
5 Bed • 1 Bath • 2 Car • 642m²



+24
Sold





+22
Sold
1 Whitcomb Street, Bald Hills QLD 4036
Copy address
Price Undisclosed
- 5Bed
- 1Bath
- 2 Car
- 642m²
House Sold on Mon 2 Jan, 2023
What's around Whitcomb Street
House description
“Modern Flare x Grand Scale”
Land details
Area: 642m²
Property video
Can't inspect the property in person? See what's inside in the video tour.
Interactive media & resources
What's around Whitcomb Street
 View more
View more View more
View more View more
View more View more
View moreContact the real estate agent

Bayli Robertson
Ray White Bracken Ridge
0Not yet rated
Send an enquiry
This property has been sold
But you can still contact the agent1 Whitcomb Street, Bald Hills QLD 4036
Nearby schools in and around Bald Hills, QLD
Top reviews by locals of Bald Hills, QLD 4036
Discover what it's like to live in Bald Hills before you inspect or move.
Discussions in Bald Hills, QLD
Wondering what the latest hot topics are in Bald Hills, Queensland?
Similar Houses for sale in Bald Hills, QLD 4036
Properties for sale in nearby suburbs
Report Listing
