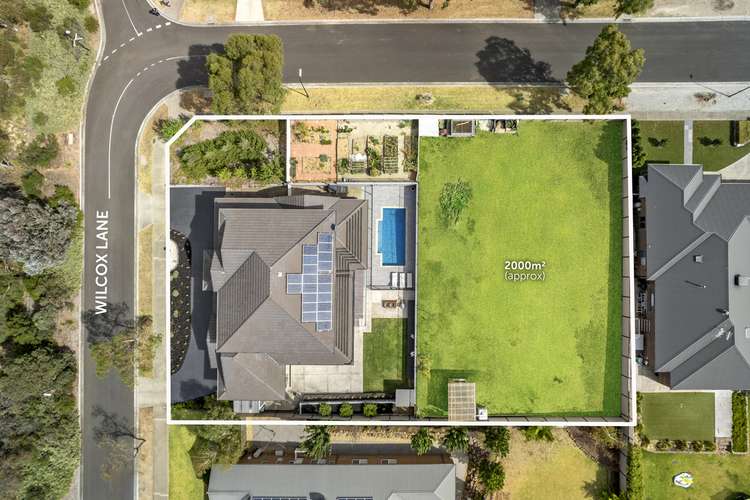$1,800,000 - $1,850,000
5 Bed • 3 Bath • 3 Car • 2000m²
New








1 Wilcox Lane, Sunbury VIC 3429
$1,800,000 - $1,850,000
Home loan calculator
The monthly estimated repayment is calculated based on:
Listed display price: the price that the agent(s) want displayed on their listed property. If a range, the lowest value will be ultised
Suburb median listed price: the middle value of listed prices for all listings currently for sale in that same suburb
National median listed price: the middle value of listed prices for all listings currently for sale nationally
Note: The median price is just a guide and may not reflect the value of this property.
What's around Wilcox Lane
House description
“Exquisite Luxury Living in an Incredible Location”
With the allure of dazzling city lights, poolside indulgence, a fabulously zoned family layout on a rare 2,000m2 (approx.) allotment - this larger-than-life custom is the epitome of modern living. With an entrance that reflects a country estate, this impressive family residence offers the ultimate easy-maintenance lifestyle in a prized Jacksons Hill position, close to the town centre, nature walking tracks and Sunbury Primary School.
As new and offering an exceptional entertainer's footprint, the home's spectacular interiors open to a stunning solar-heated, self-cleaning saltwater pool and an outdoor, undercover alfresco zone - perfect for those who love to host year-round. Outstanding living and entertaining spaces are not limited to the outdoors, with multiple lounge and recreation areas offering idyllic zoning for families, headlined by the open-plan living/dining domain and sleek, gourmet kitchen.
Stone benchtops and high-end European appliances, including two ovens, an induction cooktop and a dishwasher, provide style and functionality within the kitchen, complemented by a walk-in pantry, a large island bench for hosting and ample cabinety. Five bedrooms over two levels provide excellent versatility for growing needs, with one on the ground floor offering the perfect retreat for guests or older children.
Upstairs, the additional bedrooms all boast walk-in robes, including the stately main bedroom with an indulgent ensuite. A central bathroom, a powder room, oversized laundry with a chute, a studio/study, a games room with a city-view balcony, and a lower floor media/cinema space add to the unbeatable appeal.
This home is the ultimate paradise with the added appeal of a vacant backyard beyond the pool, providing the land to build a shed (STCA) or keep pets. Boasting a 6-star energy rating, double-glazed windows, efficient 5kw 20-panel solar power, CCTV security and alarm system, ethernet ports throughout, zoned reverse-cycle gas ducted heating and refrigerated cooling. Plus, it offers a triple garage with drive-through access, making it a dream come true for those seeking both luxury, functionality and the serenity of space.
Property features
Air Conditioning
Broadband
Built-in Robes
Dishwasher
Fully Fenced
Living Areas: 2
Outdoor Entertaining
In-Ground Pool
Remote Garage
Rumpus Room
Secure Parking
Solar Panels
Study
Land details
Documents
Property video
Can't inspect the property in person? See what's inside in the video tour.
What's around Wilcox Lane
Inspection times
 View more
View more View more
View more View more
View more View more
View moreContact the real estate agent

Kirrily Evans
Evans Realty Group
Send an enquiry

Nearby schools in and around Sunbury, VIC
Top reviews by locals of Sunbury, VIC 3429
Discover what it's like to live in Sunbury before you inspect or move.
Discussions in Sunbury, VIC
Wondering what the latest hot topics are in Sunbury, Victoria?
Similar Houses for sale in Sunbury, VIC 3429
Properties for sale in nearby suburbs
- 5
- 3
- 3
- 2000m²