ITS ADDRESSED
Discover the epitome of elegance with this stunning home, located within the catchment of Aspendale Gardens Primary School and Mordialloc College. Just a one-minute walk from the 708 bus route, and a two-minute walk from Branagan Drive Reserve, you'll enjoy easy access to idyllic Edithvale and Seaford Wetland Lookout, lakes, and scenic walking tracks right at the end of the street. The local shops are within a comfortable walking distance, and you can reach the stunning Edithvale Beach in a short 5-minute drive or a pleasant stroll.
The exterior of this townhouse boasts an impeccable Provincial facade, fully rendered in pure white, and adorned with bold double timber entry doors, an immaculate skylight walkway, and an arched window. The symmetrical windows are furnished with plantation shutters. The designer landscaping is meticulously maintained, creating a luxurious and inviting ambiance. With a double lock-up garage, paved driveway, and feature lantern lighting, the street appeal of this abode is impressive.
Stay comfortable year-round with ducted heating throughout, and split system air conditioning in the family room, living and dining areas and the master bedroom. The grand sunlit entryway welcomes you with its luxe wall lighting, while the timber-laminate flooring, classic pendant lighting, and modern LED downlights create a stylish atmosphere. The 3000mm high ceilings enhance the sense of space, and the open-plan layout is perfect for relaxed living. The mesmerising open wood fireplace with an ornate mantel and herringbone surround adds a touch of sophistication and warmth. Additional features include decorative ceiling cornices, Venetian blinds, rooftop solar panels, and an expansive covered entertaining deck with a countryside mural backdrop.
The kitchen vaunts a full timber design with plentiful shaker-style cabinetry and a three-seater breakfast island. The 40mm rounded edge speckled laminate countertops and luxe grey perimeter tiled splashback add a touch of elegance. This kitchen is stylish and functional with glass-fronted display shelves, a wall-mounted oven, a 900mm gas burner cooktop, and a dishwasher.
There are four large bedrooms and lots of built-in robe storage. The sizeable master bedroom features a his-and-hers walk-through robe and a contemporary private ensuite with a fully frameless shower, a stone-top vanity, and ample storage space. The main bathroom is expansive and regal, boasting a jet spa bathtub, brass trim and tap finishes and 1500mm high wall tiles.
Don't miss this exceptional opportunity to own this luxurious home. Contact Art today on 0403 571 245! There is an Art to buying.
Property Specifications
· Four bedrooms, open-plan living, games room, double lock-up garage
· Designer gardens, entertainers’ deck with mural backdrop
· 3000mm high ceilings, ducted heating, plantation shutters, Venetian blinds, solar panels and more
· Premium location
For more Real Estate in Aspendale Gardens, contact your Area Specialist.
Note: Every care has been taken to verify the accuracy of the details in this advertisement, however, we cannot guarantee its correctness. Prospective purchasers are requested to take such action as is necessary, to satisfy themselves with any pertinent matters.

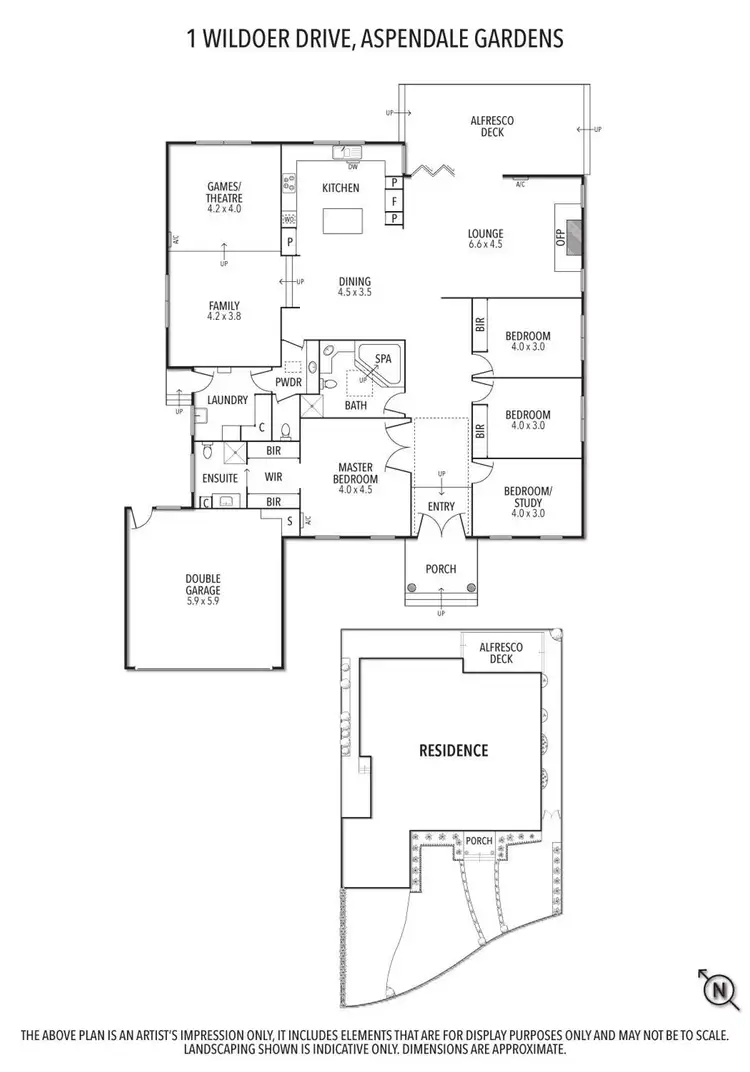
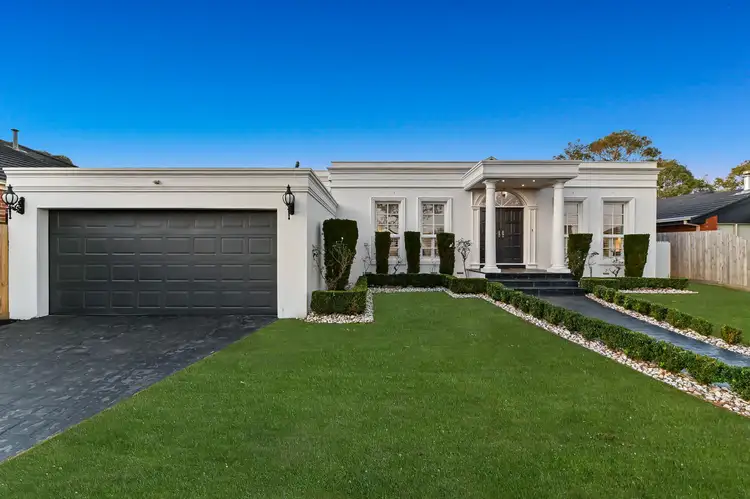
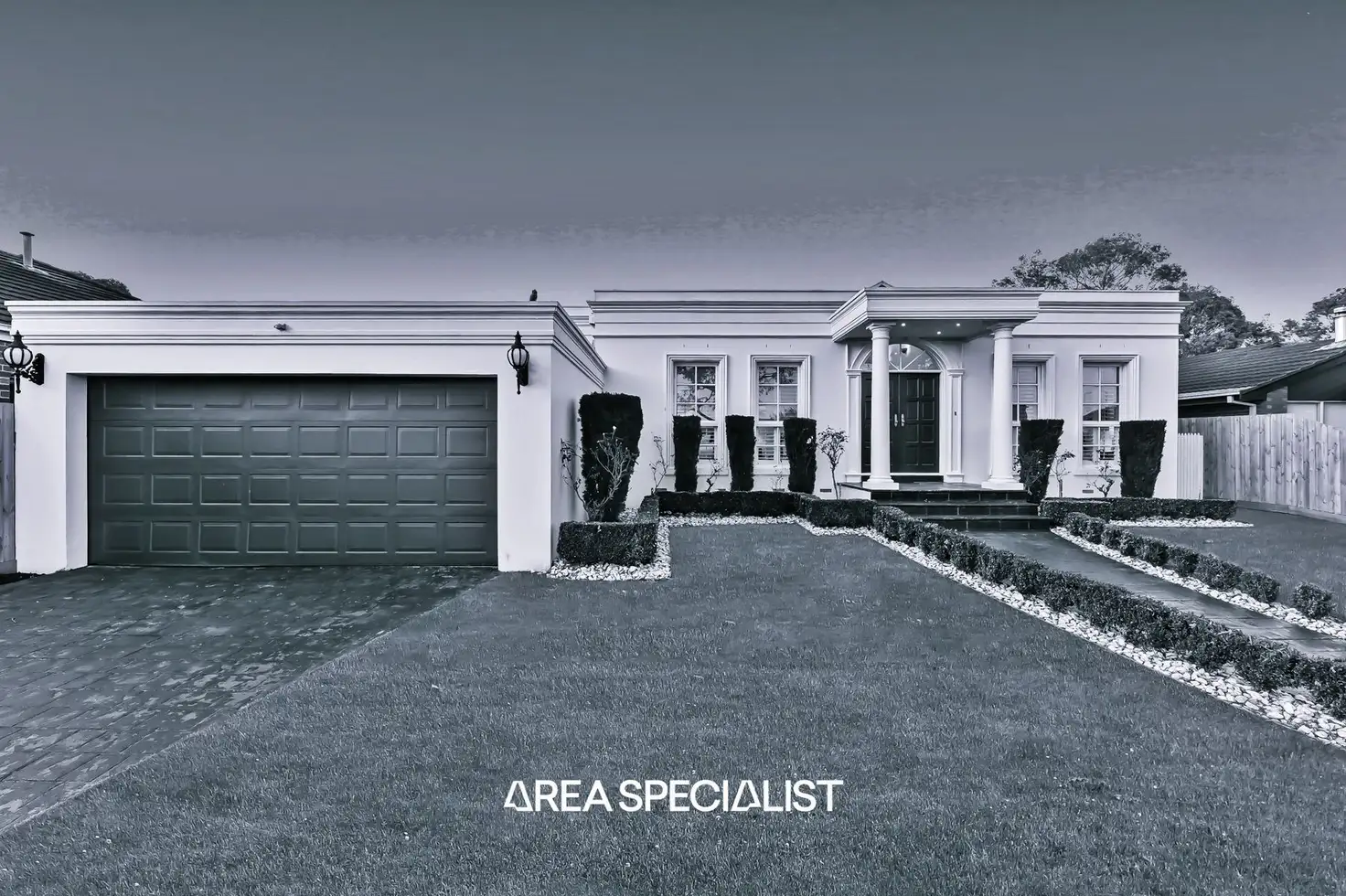


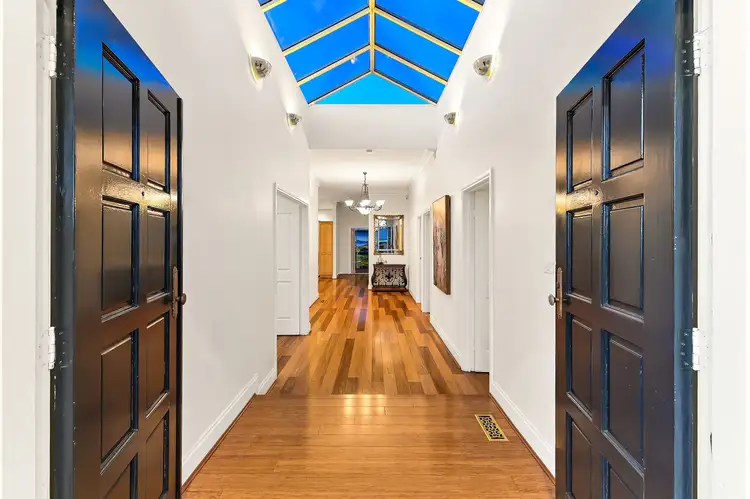
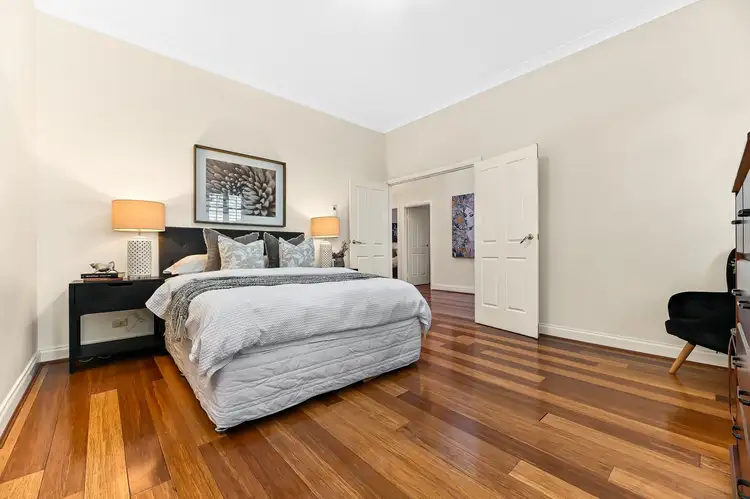
 View more
View more View more
View more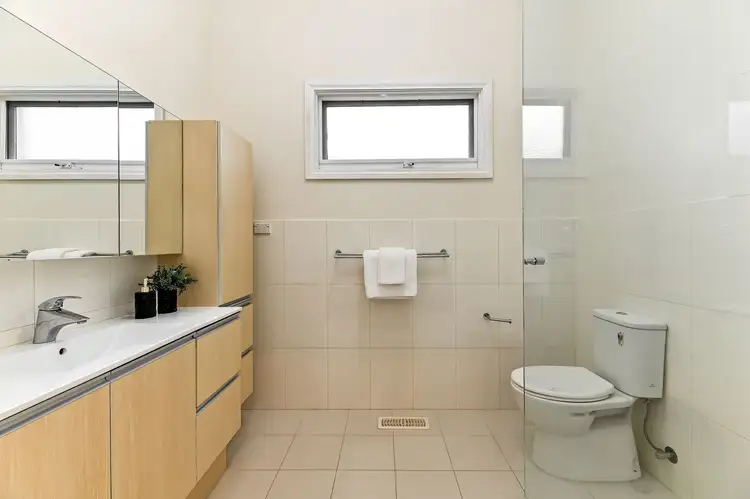 View more
View more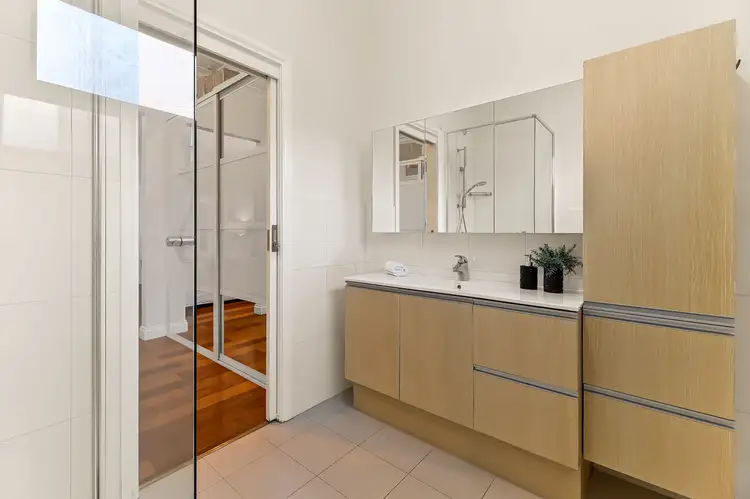 View more
View more
